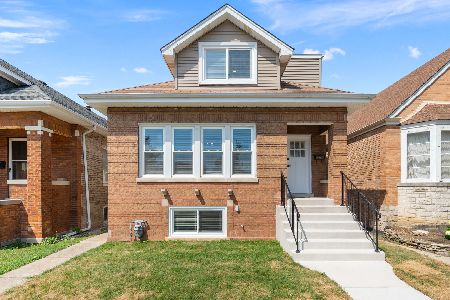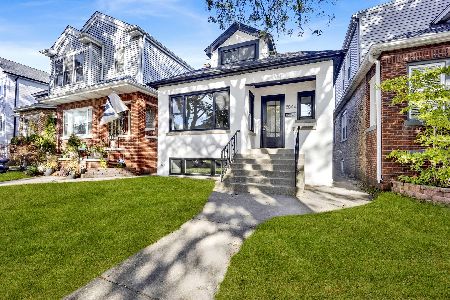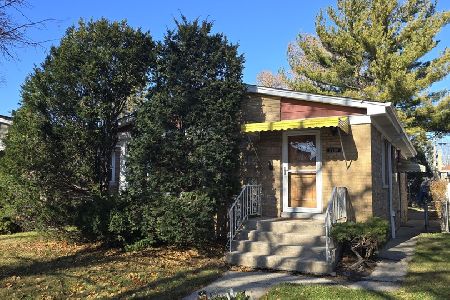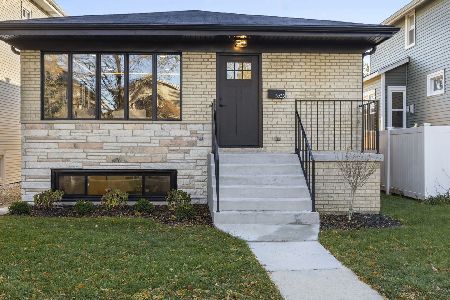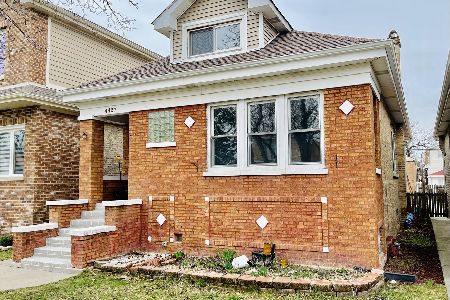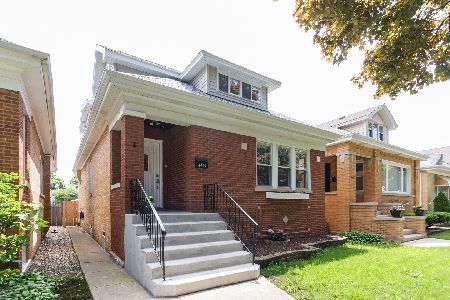4429 Monitor Avenue, Portage Park, Chicago, Illinois 60630
$735,000
|
Sold
|
|
| Status: | Closed |
| Sqft: | 3,554 |
| Cost/Sqft: | $211 |
| Beds: | 5 |
| Baths: | 4 |
| Year Built: | 1926 |
| Property Taxes: | $6,246 |
| Days On Market: | 946 |
| Lot Size: | 0,00 |
Description
This beautiful two-story home offers a perfect blend of modern and traditional elements. With 5 bedrooms and 3.1 bathrooms, it provides ample space for a family. The entire property was rebuilt in 2017/18, ensuring a timeless design and lasting quality. The exterior features fresh brick, updated steps, and a new sidewalk added in 2018. The garage is heated and equipped with 220 power for an electric vehicle. Inside, you'll find tasteful updates such as hardwood flooring throughout, custom-built kitchen and bathroom cabinets, and stainless steel appliances. The master bathroom has heated floors for added comfort, and the home boasts new canned lights and traced ceilings. It has two heating systems, a central air system, and a tankless water heater for convenience. Additionally, there are two kitchens and extra storage space in the attic and above the garage. For outdoor living, the property offers dimmable exterior soffit lights, creating a cozy ambiance. The roof was replaced in 2017, and the attic has foam sprayed insulation along with additional insulation in the walls, ensuring energy efficiency. The home is move-in ready and includes a security system with five cameras and monitoring, as well as new wireless garage door openers with a remote. The kitchen is equipped with a high-end oven, microwave added in 2022, and lights underneath the cabinets. Overall, this home provides the perfect combination of modern amenities and traditional charm, making it an ideal place for comfortable living. Located in a prime location, it offers 3,554 square feet of living space.
Property Specifics
| Single Family | |
| — | |
| — | |
| 1926 | |
| — | |
| — | |
| No | |
| — |
| Cook | |
| — | |
| — / Not Applicable | |
| — | |
| — | |
| — | |
| 11784276 | |
| 13172280100000 |
Property History
| DATE: | EVENT: | PRICE: | SOURCE: |
|---|---|---|---|
| 2 Aug, 2023 | Sold | $735,000 | MRED MLS |
| 4 Jul, 2023 | Under contract | $750,000 | MRED MLS |
| — | Last price change | $799,900 | MRED MLS |
| 18 May, 2023 | Listed for sale | $799,900 | MRED MLS |
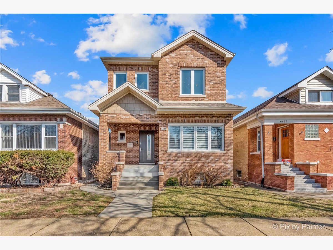
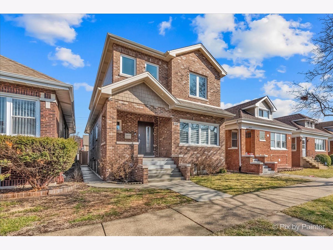
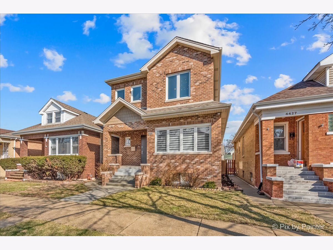
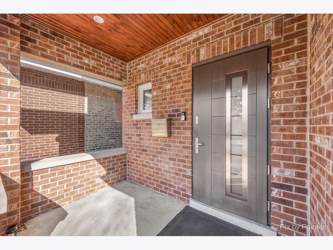
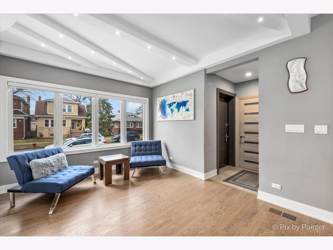
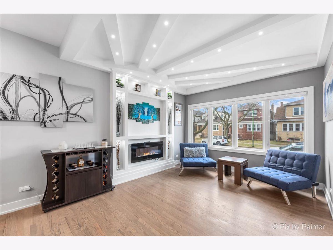
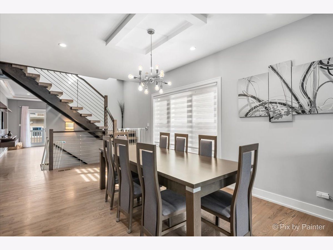
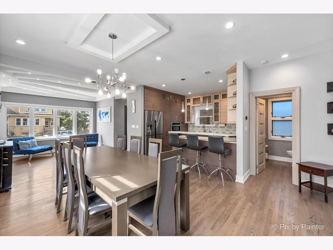
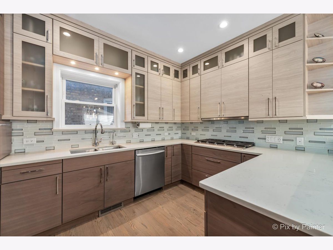
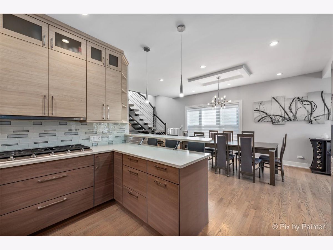
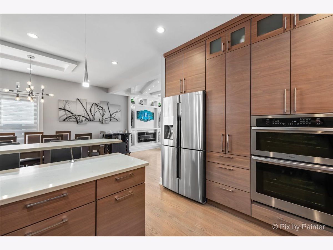
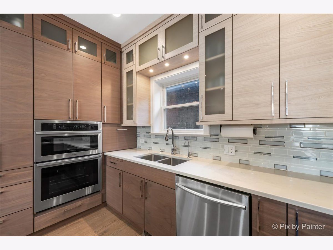
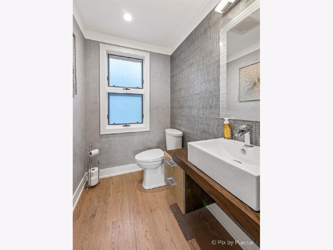
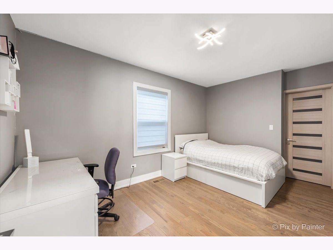
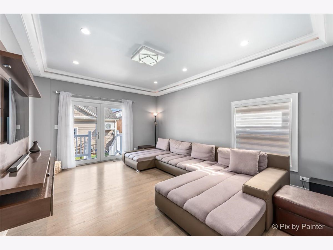
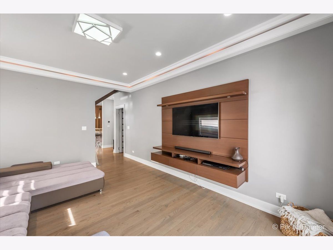
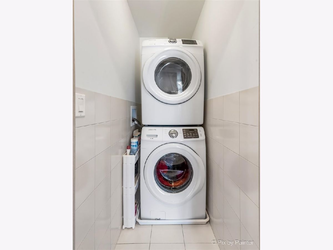
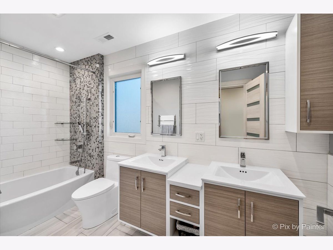
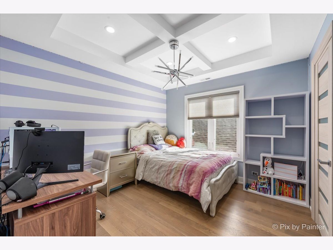
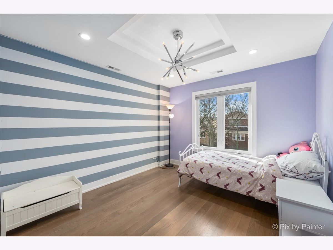
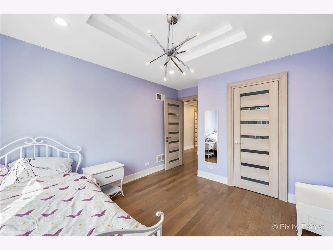
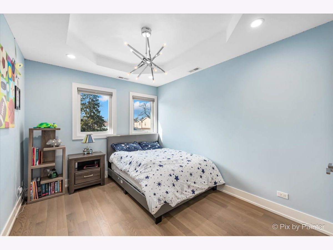
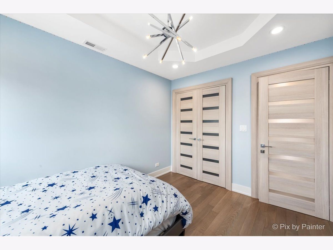
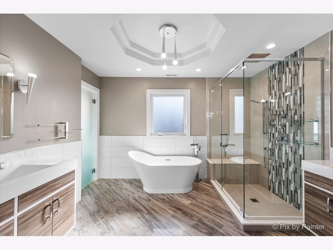
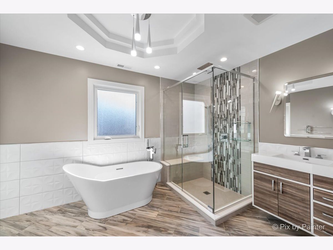
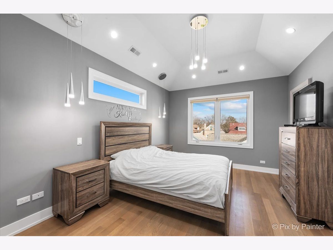
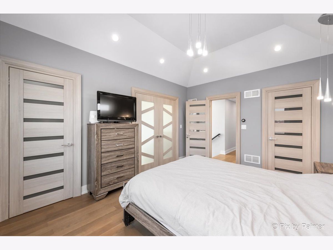
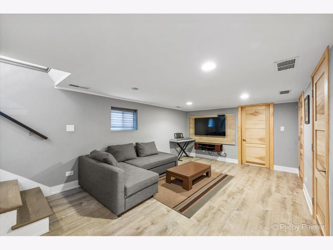
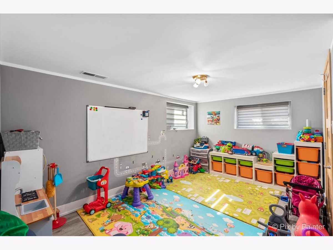
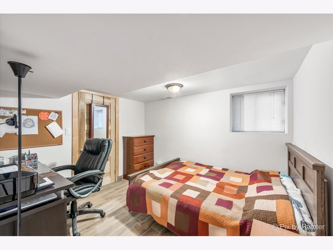
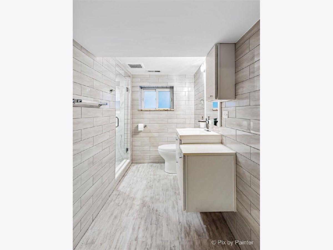
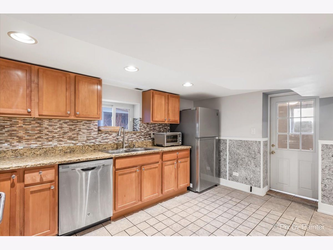
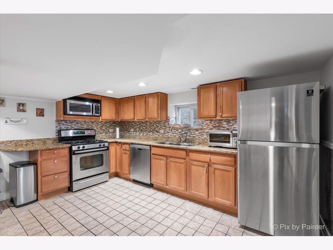
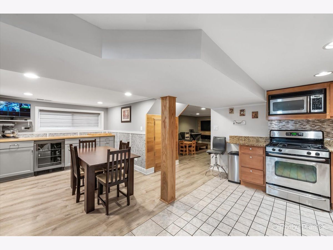
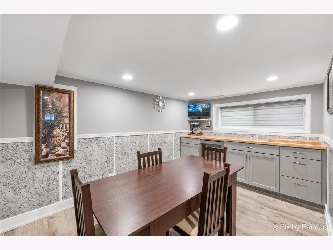
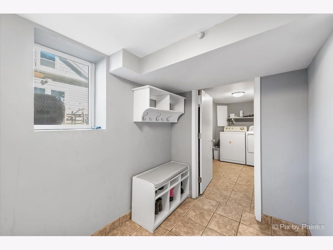
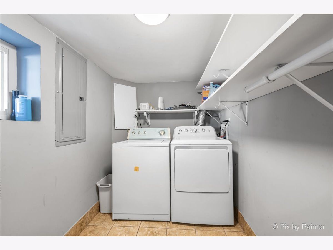
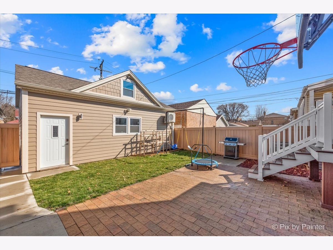
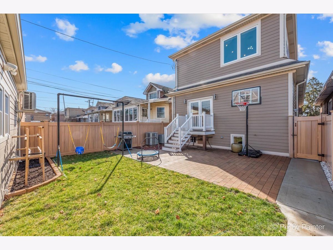
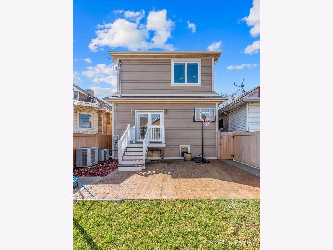
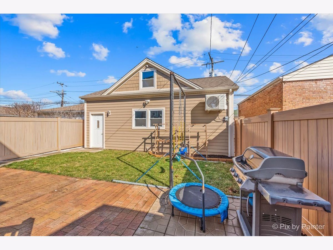
Room Specifics
Total Bedrooms: 5
Bedrooms Above Ground: 5
Bedrooms Below Ground: 0
Dimensions: —
Floor Type: —
Dimensions: —
Floor Type: —
Dimensions: —
Floor Type: —
Dimensions: —
Floor Type: —
Full Bathrooms: 4
Bathroom Amenities: Separate Shower,European Shower,Soaking Tub
Bathroom in Basement: 1
Rooms: —
Basement Description: Finished
Other Specifics
| 2.5 | |
| — | |
| — | |
| — | |
| — | |
| 30X125 | |
| — | |
| — | |
| — | |
| — | |
| Not in DB | |
| — | |
| — | |
| — | |
| — |
Tax History
| Year | Property Taxes |
|---|---|
| 2023 | $6,246 |
Contact Agent
Nearby Similar Homes
Nearby Sold Comparables
Contact Agent
Listing Provided By
Homesmart Connect LLC


