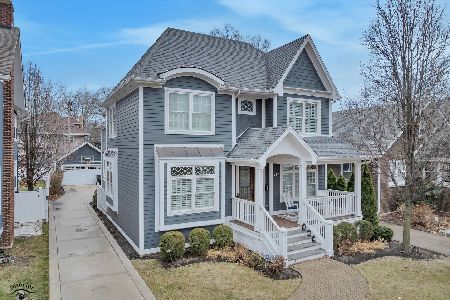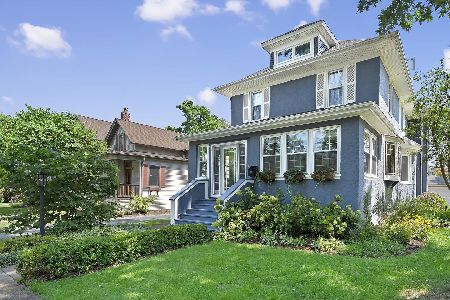443 Catherine Avenue, La Grange, Illinois 60525
$805,000
|
Sold
|
|
| Status: | Closed |
| Sqft: | 4,200 |
| Cost/Sqft: | $209 |
| Beds: | 5 |
| Baths: | 5 |
| Year Built: | 1924 |
| Property Taxes: | $12,845 |
| Days On Market: | 1730 |
| Lot Size: | 0,14 |
Description
Totally renovated open concept home with modern luxury awaits you at 443 S. Catherine Avenue, La Grange. Located in the heart of the historic district, this 6 bedroom, 4.1 bath with an abundance of natural light is sure to delight the most discerning homeowner. The entry leads into the spacious dining room with modern lighting and is the perfect space for hosting guests. At the front is a sunroom with windows on three sides and a vaulted ceiling. The large kitchen opens to the sun filled family room and breakfast room. The kitchen is centered around a large island with breakfast bar seating ideal for gatherings or children that want to join in on preparing meals. It also boasts stainless appliances and quartz countertops. The kitchen also boasts a peninsula with additional breakfast bar seating for gatherings that is directly connected to the large family room with fireplace and plenty of natural light. Rounding out the first floor is a mud room and powder room. Ascending the stairs you will be delighted to find a large landing leading to the bedrooms. The primary suite boasts his and her walk in closets, vaulted ceilings, and lots of natural light. Primary bathroom is complete with dual vanities, spacious shower, free standing soaker tub and heated floors. Three additional bedrooms, a full bath, and laundry room complete the second floor. The finished third floor has endless opportunities with two spacious rooms. A 5th bedroom or alternate primary suite, an exercise room, an office and ideal for anyone seeking extra privacy. Off the breakfast room is access to the lower level. There is a large space is perfect for a game room, play are, additional study are, or a second family room. The finished lower level also has an additional bedroom and full bath. Plenty of unfinished space available in the two storage rooms, one located under the sunroom and a second at the back through the utility room. Outside is a custom designed oversized garage equipped with its own breaker box for electric vehicles. Every major room features installed Ethernet. Move right in and enjoy the modern updates. Blocks to award winning downtown La Grange, Metra, La Grange Elementary and Lyons Township High School.
Property Specifics
| Single Family | |
| — | |
| — | |
| 1924 | |
| Full | |
| — | |
| No | |
| 0.14 |
| Cook | |
| — | |
| — / Not Applicable | |
| None | |
| Lake Michigan | |
| Public Sewer | |
| 11075048 | |
| 18043280120000 |
Nearby Schools
| NAME: | DISTRICT: | DISTANCE: | |
|---|---|---|---|
|
High School
Lyons Twp High School |
204 | Not in DB | |
Property History
| DATE: | EVENT: | PRICE: | SOURCE: |
|---|---|---|---|
| 22 Jun, 2012 | Sold | $250,000 | MRED MLS |
| 19 Apr, 2012 | Under contract | $309,000 | MRED MLS |
| 27 Mar, 2012 | Listed for sale | $309,000 | MRED MLS |
| 5 Jun, 2018 | Sold | $280,000 | MRED MLS |
| 10 Mar, 2018 | Under contract | $325,000 | MRED MLS |
| 5 Mar, 2018 | Listed for sale | $325,000 | MRED MLS |
| 29 Jun, 2021 | Sold | $805,000 | MRED MLS |
| 19 May, 2021 | Under contract | $879,000 | MRED MLS |
| 3 May, 2021 | Listed for sale | $879,000 | MRED MLS |
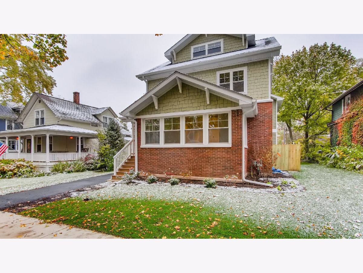
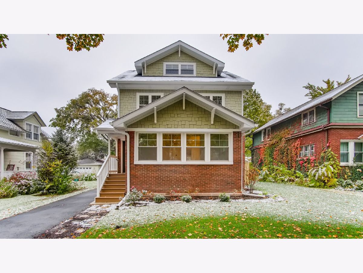
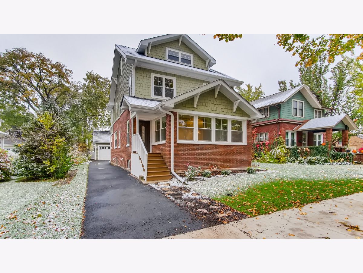
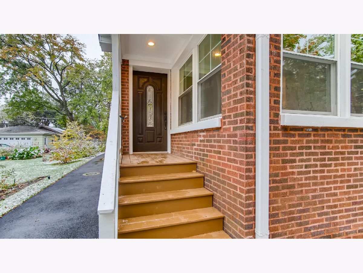
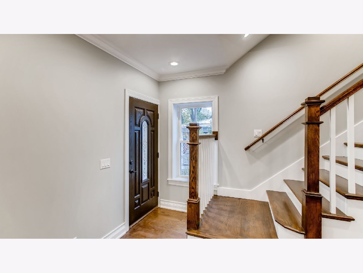
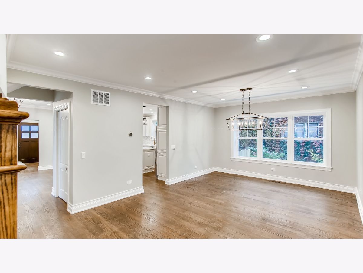
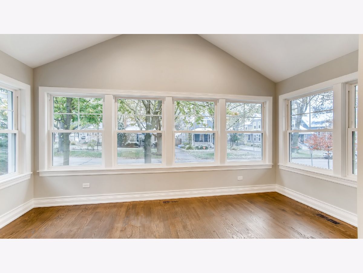
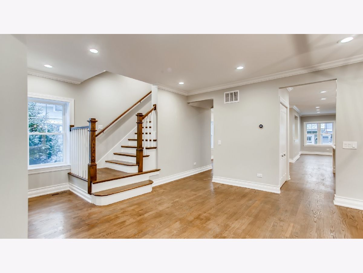
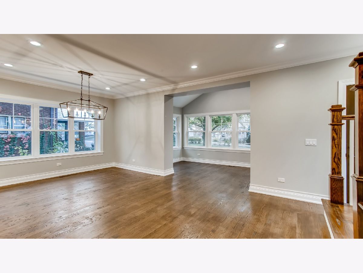
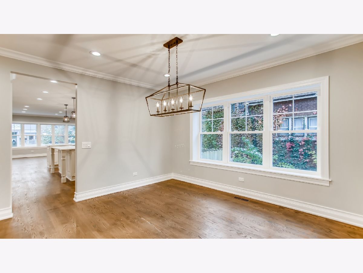
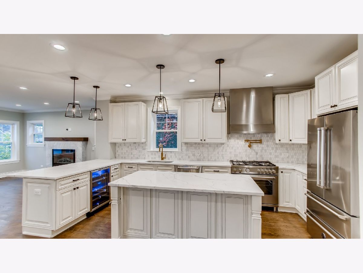
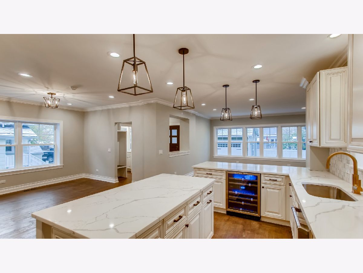
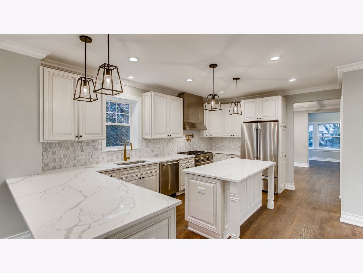
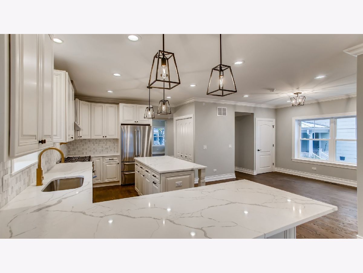
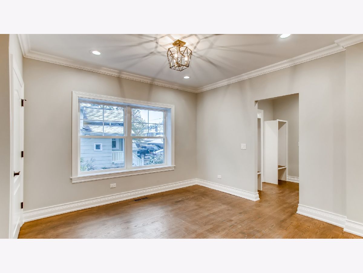
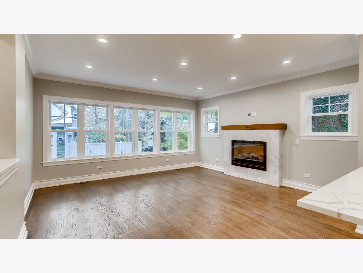
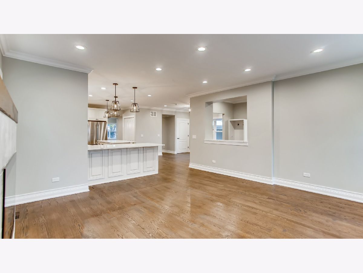
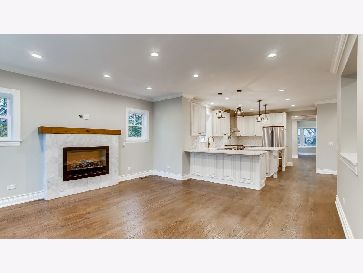
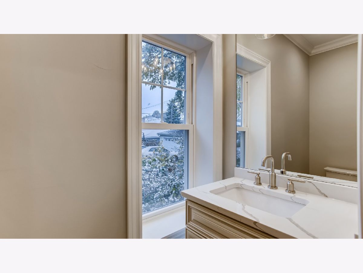
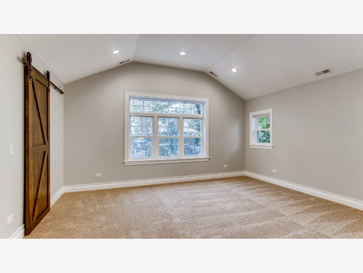
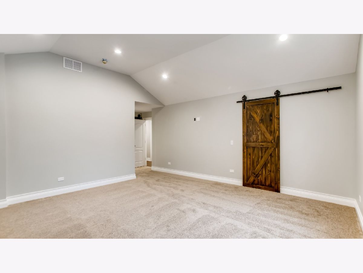
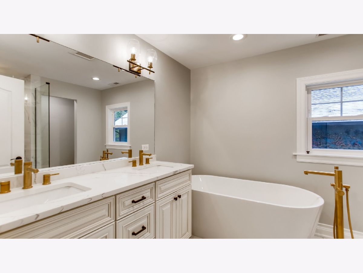
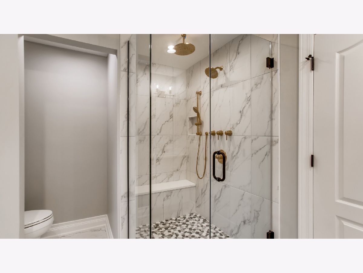
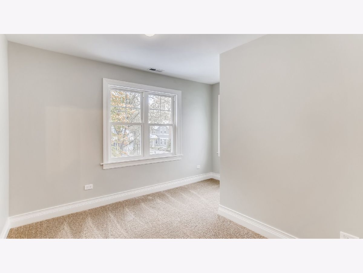
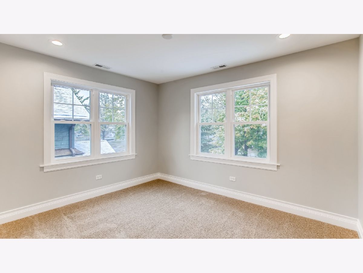
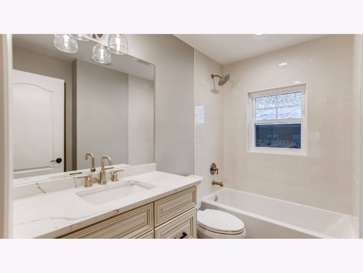
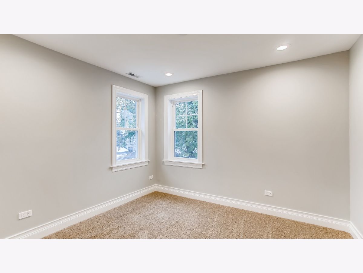
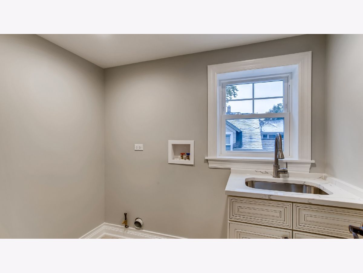
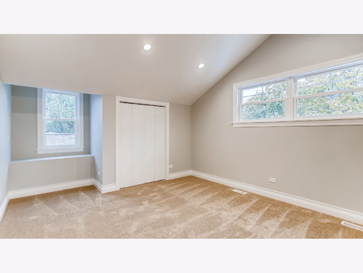
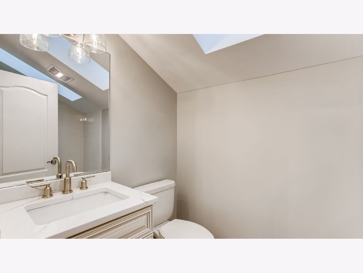
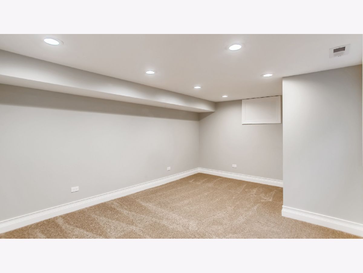
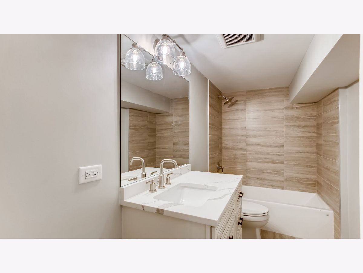
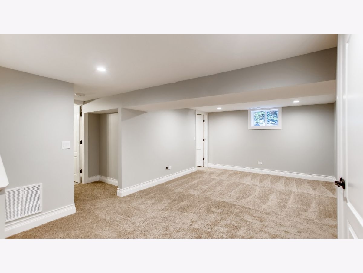
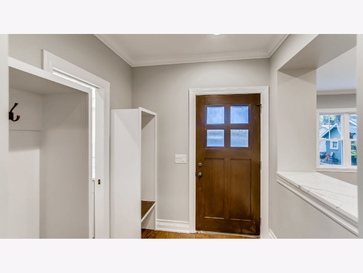
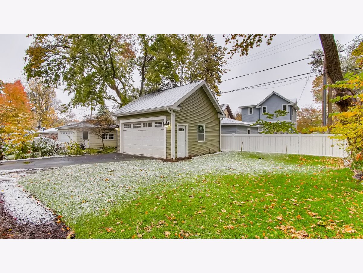
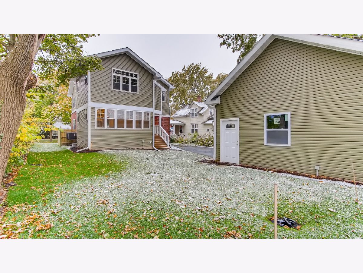
Room Specifics
Total Bedrooms: 6
Bedrooms Above Ground: 5
Bedrooms Below Ground: 1
Dimensions: —
Floor Type: Carpet
Dimensions: —
Floor Type: Carpet
Dimensions: —
Floor Type: Carpet
Dimensions: —
Floor Type: —
Dimensions: —
Floor Type: —
Full Bathrooms: 5
Bathroom Amenities: Separate Shower,Double Sink,Soaking Tub
Bathroom in Basement: 1
Rooms: Bedroom 5,Bedroom 6,Office,Recreation Room,Utility Room-Lower Level,Storage,Other Room,Mud Room
Basement Description: Finished,Crawl,Egress Window
Other Specifics
| 2 | |
| — | |
| Asphalt | |
| — | |
| — | |
| 0.141 | |
| — | |
| Full | |
| Vaulted/Cathedral Ceilings, Skylight(s), Hardwood Floors, Second Floor Laundry, Walk-In Closet(s), Open Floorplan, Special Millwork | |
| Range, Microwave, Dishwasher, High End Refrigerator, Disposal, Wine Refrigerator, Gas Cooktop, Gas Oven, Range Hood | |
| Not in DB | |
| — | |
| — | |
| — | |
| — |
Tax History
| Year | Property Taxes |
|---|---|
| 2012 | $4,908 |
| 2018 | $11,084 |
| 2021 | $12,845 |
Contact Agent
Nearby Similar Homes
Nearby Sold Comparables
Contact Agent
Listing Provided By
Exit Strategy Realty



