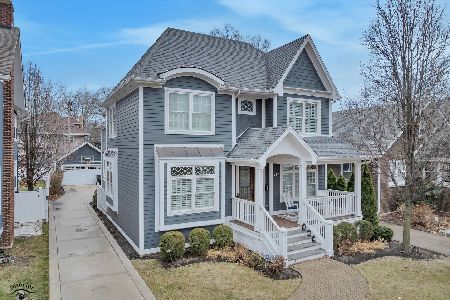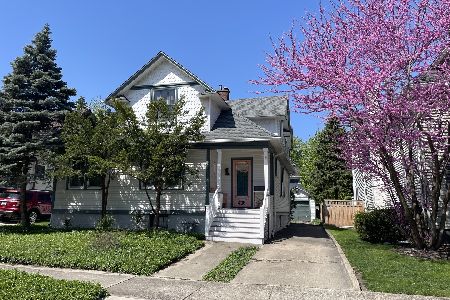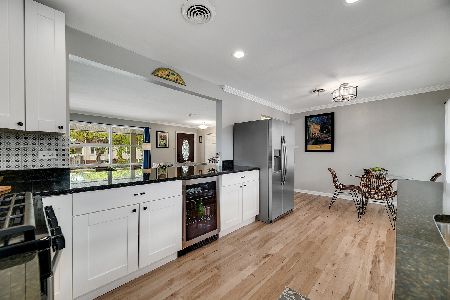444 Ashland Avenue, La Grange, Illinois 60525
$478,000
|
Sold
|
|
| Status: | Closed |
| Sqft: | 0 |
| Cost/Sqft: | — |
| Beds: | 3 |
| Baths: | 2 |
| Year Built: | 1891 |
| Property Taxes: | $7,216 |
| Days On Market: | 3675 |
| Lot Size: | 0,00 |
Description
Meticulously maintained and charming inside and out! Victorian Farmhouse in the heart of the trendy Historic District in La Grange! Screened in porch, volume ceilings, hardwood floors, gorgeous woodwork and beautiful built-ins. Sunny living room open to spacious dining room with beautiful staircase to second floor and foyer. Fantastic renovated eat-in kitchen open to first floor family room and entertainment sized deck. Three spacious bedrooms and updated second floor bath. Architect drawings available for a master bath addition over 1st floor family room. Beautiful back and side yards, two car garage and tons of storage. All in convenient "walk to" commuter train, fantastic schools and downtown location! Recently painted throughout.
Property Specifics
| Single Family | |
| — | |
| Farmhouse | |
| 1891 | |
| Full | |
| VICTORIAN FARMHOUSE | |
| No | |
| — |
| Cook | |
| — | |
| 0 / Not Applicable | |
| None | |
| Lake Michigan,Public | |
| Public Sewer | |
| 09111848 | |
| 18043280250000 |
Nearby Schools
| NAME: | DISTRICT: | DISTANCE: | |
|---|---|---|---|
|
Grade School
Cossitt Ave Elementary School |
102 | — | |
|
Middle School
Park Junior High School |
102 | Not in DB | |
|
High School
Lyons Twp High School |
204 | Not in DB | |
Property History
| DATE: | EVENT: | PRICE: | SOURCE: |
|---|---|---|---|
| 22 Apr, 2016 | Sold | $478,000 | MRED MLS |
| 6 Mar, 2016 | Under contract | $494,000 | MRED MLS |
| — | Last price change | $519,000 | MRED MLS |
| 6 Jan, 2016 | Listed for sale | $519,000 | MRED MLS |
Room Specifics
Total Bedrooms: 3
Bedrooms Above Ground: 3
Bedrooms Below Ground: 0
Dimensions: —
Floor Type: Hardwood
Dimensions: —
Floor Type: Hardwood
Full Bathrooms: 2
Bathroom Amenities: —
Bathroom in Basement: 0
Rooms: Deck,Foyer,Screened Porch,Storage,Workshop
Basement Description: Unfinished
Other Specifics
| 2 | |
| — | |
| Asphalt | |
| Deck, Porch Screened | |
| — | |
| 50 X 123 | |
| Unfinished | |
| None | |
| Vaulted/Cathedral Ceilings, Hardwood Floors, First Floor Full Bath | |
| Range, Microwave, Dishwasher, Refrigerator, Washer, Dryer, Disposal, Stainless Steel Appliance(s) | |
| Not in DB | |
| Sidewalks, Street Lights, Street Paved | |
| — | |
| — | |
| — |
Tax History
| Year | Property Taxes |
|---|---|
| 2016 | $7,216 |
Contact Agent
Nearby Similar Homes
Nearby Sold Comparables
Contact Agent
Listing Provided By
Smothers Realty Group











