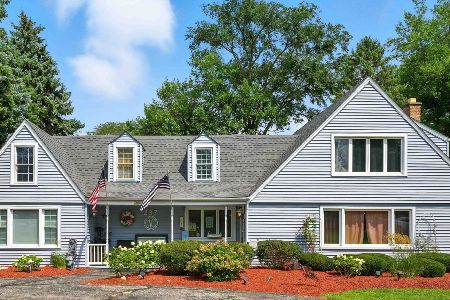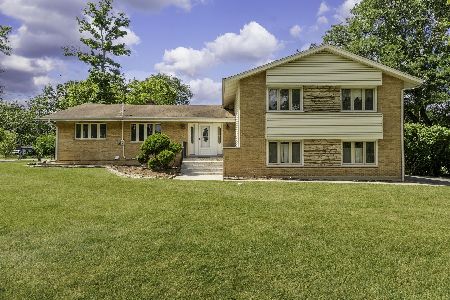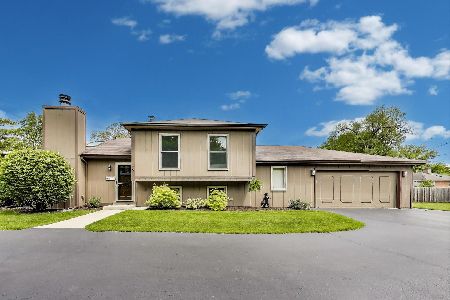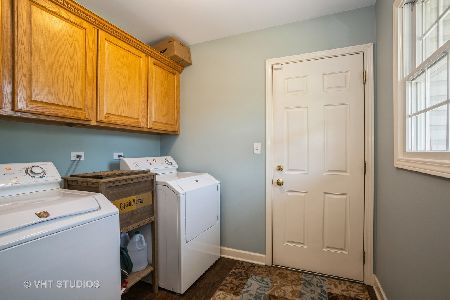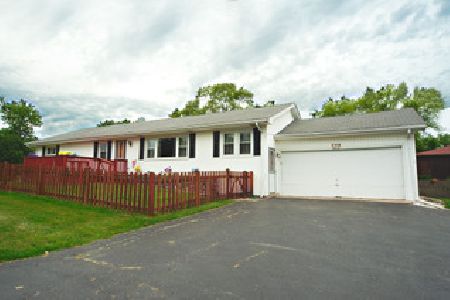443 Church Road, Bensenville, Illinois 60106
$360,000
|
Sold
|
|
| Status: | Closed |
| Sqft: | 2,000 |
| Cost/Sqft: | $180 |
| Beds: | 3 |
| Baths: | 3 |
| Year Built: | 1996 |
| Property Taxes: | $7,168 |
| Days On Market: | 1742 |
| Lot Size: | 0,21 |
Description
Well maintained & loved One owner home shows pride of ownership throughout. Fantastic location steps to White Pines Golf Course, park, library, schools, community center & 1 mile to Metra, downtown Bensenville offering dining, shopping & much more! 1996 Two story offers 3 beds, 2 1/2 baths, 2,000 sqft plus 1,000 sqft in Dry, unfinished basement on 60x160 lot. Lovely front porch, two story entrance, hardwood in foyer, Large combined living room/dining room with new carpet with Tempur-Pedic padding, wood burning fireplace with gas start & surround speakers. Bright Open kitchen offers tons of cabinet space, white cabinets, 7 Ft island with seating & cabinets, pendant lighting, large pantry, French Samsung refrig (1 yr), 5 burner gas GE stove & microwave (3 yrs), Bosch dishwasher, hardwood flooring, 10x9 eating area with hardwood with access to large sliding glass door overlooking private 35x23 two-tiered wood deck & lush landscaping with mature trees. Updated half bath with raised height neutral white vanity, convenient 1st floor laundry room with LG Steam washer & dryer. Wood staircase leads to massive Master Suite 14x14 offering tray ceiling, modern light fixture & large double closets, Private bath offers raised height dual vanity, jacuzzi tub, separate shower with ceramic tile surround, separate water closet, 9x6 walk-in closet & additional unfinished attic access to expand. 2nd bedroom with volume ceiling, ceiling fan & ample closet space, 3 bedroom with overhead light & deep closet. Entire 2nd floor has new carpet with Tempur-Pedic padding. Hallway bathroom with raised height dual vanity, ceramic tiled flooring, tub/shower. Hallway linen closet. Large Dry, Unfinished basement great for storage or easy to finish. Oversized 2 car attached garage, 2 sheds, Expanded concrete driveway-3 yrs & new sewer line to street, 200 AMP panel, sump pump & back-up, Roof-7 yrs, Hot water tank 1 yr, HVAC well maintained, Marvin Integrity Low E windows, All appliances, w/d & TV mounts included. Half mile to elementary & middle school, 1 mile to Fenton High School. Not just an amazing home, an Amazing community-sellers hate to leave, great opportunity for new owners. Welcome Home!
Property Specifics
| Single Family | |
| — | |
| — | |
| 1996 | |
| Full | |
| 2 STORY | |
| No | |
| 0.21 |
| Du Page | |
| — | |
| — / Not Applicable | |
| None | |
| Lake Michigan | |
| Public Sewer | |
| 11129147 | |
| 0323114021 |
Nearby Schools
| NAME: | DISTRICT: | DISTANCE: | |
|---|---|---|---|
|
Grade School
W A Johnson Elementary School |
2 | — | |
|
Middle School
Blackhawk Middle School |
2 | Not in DB | |
|
High School
Fenton High School |
100 | Not in DB | |
Property History
| DATE: | EVENT: | PRICE: | SOURCE: |
|---|---|---|---|
| 18 Jun, 2021 | Sold | $360,000 | MRED MLS |
| 16 May, 2021 | Under contract | $360,000 | MRED MLS |
| 29 Apr, 2021 | Listed for sale | $360,000 | MRED MLS |
Room Specifics
Total Bedrooms: 3
Bedrooms Above Ground: 3
Bedrooms Below Ground: 0
Dimensions: —
Floor Type: Carpet
Dimensions: —
Floor Type: Carpet
Full Bathrooms: 3
Bathroom Amenities: Whirlpool,Separate Shower,Double Sink
Bathroom in Basement: 0
Rooms: Walk In Closet,Eating Area
Basement Description: Unfinished
Other Specifics
| 2 | |
| Concrete Perimeter | |
| Concrete | |
| Deck | |
| Landscaped | |
| 60X160 | |
| — | |
| Full | |
| Vaulted/Cathedral Ceilings, Hardwood Floors, First Floor Laundry, Walk-In Closet(s), Some Carpeting | |
| Range, Microwave, Dishwasher, High End Refrigerator, Washer, Dryer, Disposal | |
| Not in DB | |
| Park, Curbs, Sidewalks, Street Lights, Street Paved | |
| — | |
| — | |
| Wood Burning, Gas Starter |
Tax History
| Year | Property Taxes |
|---|---|
| 2021 | $7,168 |
Contact Agent
Nearby Similar Homes
Nearby Sold Comparables
Contact Agent
Listing Provided By
Keller Williams Experience

