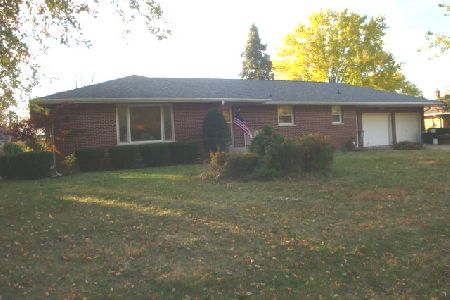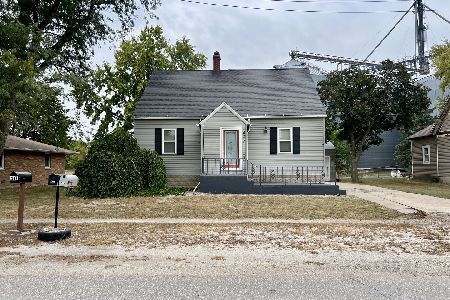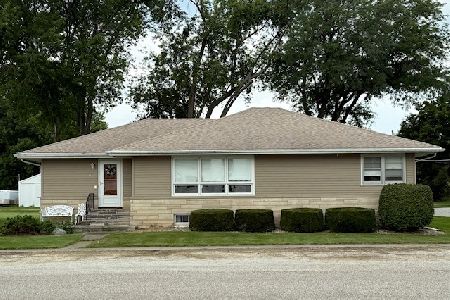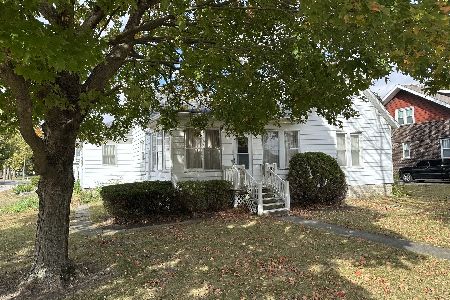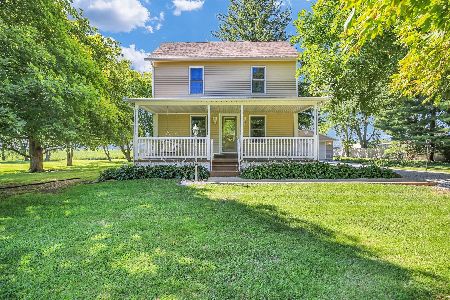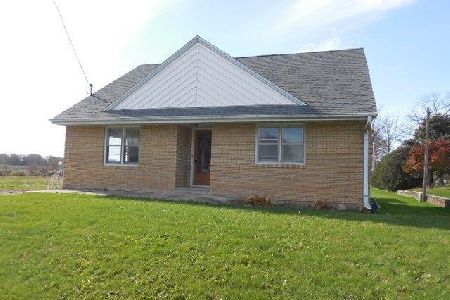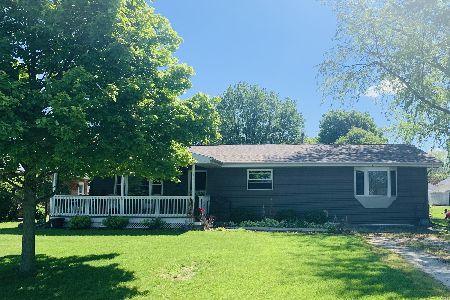443 Fourth Street, Cissna Park, Illinois 60924
$115,100
|
Sold
|
|
| Status: | Closed |
| Sqft: | 1,470 |
| Cost/Sqft: | $81 |
| Beds: | 3 |
| Baths: | 3 |
| Year Built: | 1978 |
| Property Taxes: | $1,403 |
| Days On Market: | 3039 |
| Lot Size: | 0,00 |
Description
Looking for lots of space, modern conveniences, and relaxing outdoor space, this home has it all. Small town living at its best. Low maintainance all brick ranch with full finished bsmt sits on large lot near the edge of town. Open floorplan with eat in kit open to LR. All appliances work but will convey as-is. 3 large bedrooms are on the main level. Master suite has a ceiling fan and full bath. The basement features an additional kitchen space and is one large room currently but could easily be modified to fit your personal lifestyle. Lots of living space with over 2900 asq finished space with basement and main level together. Central vac is an added convenience. Abundance of storage areas in this home. A pantry in upstairs kit, plus very large built in storage areas in the bsmt. This home has an oversized 2 car garage with heater. G. opener, roof new June 2017. gutter guards installed. Landscaped yard with ease of care in mind. Relax on the back deck. REALTOR related to 1 executor
Property Specifics
| Single Family | |
| — | |
| Ranch | |
| 1978 | |
| Full | |
| — | |
| No | |
| — |
| Iroquois | |
| — | |
| 0 / Not Applicable | |
| None | |
| Public | |
| Public Sewer | |
| 09705969 | |
| 38011760160000 |
Nearby Schools
| NAME: | DISTRICT: | DISTANCE: | |
|---|---|---|---|
|
Grade School
Cissna Park Elementary School |
6 | — | |
|
Middle School
Cissna Park Junior High School |
6 | Not in DB | |
|
High School
Cissna Park High School |
6 | Not in DB | |
Property History
| DATE: | EVENT: | PRICE: | SOURCE: |
|---|---|---|---|
| 1 Jun, 2018 | Sold | $115,100 | MRED MLS |
| 8 Apr, 2018 | Under contract | $119,443 | MRED MLS |
| — | Last price change | $122,443 | MRED MLS |
| 29 Jul, 2017 | Listed for sale | $122,443 | MRED MLS |
Room Specifics
Total Bedrooms: 3
Bedrooms Above Ground: 3
Bedrooms Below Ground: 0
Dimensions: —
Floor Type: Carpet
Dimensions: —
Floor Type: Carpet
Full Bathrooms: 3
Bathroom Amenities: —
Bathroom in Basement: 1
Rooms: Kitchen,Other Room
Basement Description: Finished
Other Specifics
| 2 | |
| Concrete Perimeter | |
| Concrete | |
| Deck, Patio, Porch | |
| — | |
| 100X150 | |
| — | |
| Full | |
| First Floor Bedroom, First Floor Laundry, First Floor Full Bath | |
| — | |
| Not in DB | |
| Street Paved | |
| — | |
| — | |
| — |
Tax History
| Year | Property Taxes |
|---|---|
| 2018 | $1,403 |
Contact Agent
Nearby Similar Homes
Contact Agent
Listing Provided By
Coldwell Banker The R.E. Group

