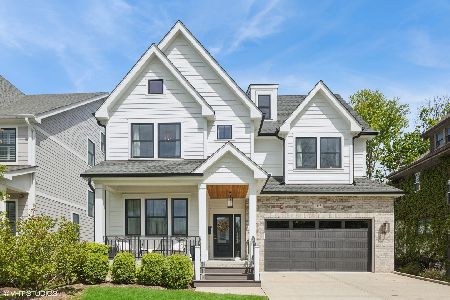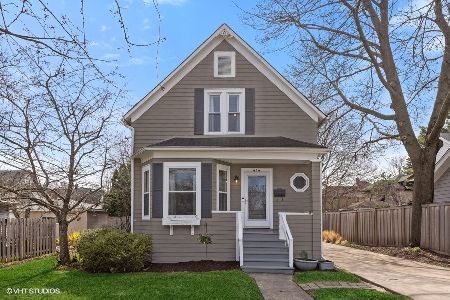443 Spring Avenue, La Grange Park, Illinois 60526
$989,000
|
Sold
|
|
| Status: | Closed |
| Sqft: | 0 |
| Cost/Sqft: | — |
| Beds: | 4 |
| Baths: | 5 |
| Year Built: | 2018 |
| Property Taxes: | $0 |
| Days On Market: | 2860 |
| Lot Size: | 0,00 |
Description
Stunning new construction approx 5000 sq. ft. of living space by highly respected Jovic Builders! Four finished levels of elegant transitional style and truly high end finishes. Great attention to detail & quality craftsmanship including coffered ceilings, large moldings, wainscoting, ship lap feature wall & beautiful fixtures. Entertainment-sized kitchen, dining room, family room and large mud room w/ built-ins & bench. Custom wide staircase is a focal point open to all floors. Four and a half designer bathrooms with stunning use of natural elements including upgraded marble and stone. Spacious master suite with his and hers walk-in closets and incredible bathroom w/ soaking tub and walk-in shower. Multiple large closets on all floors. Large recreation room with built-in bar. LL office. Prewired for surround.Just blocks to Blue Ribbon Award winning Ogden Ave. School, forested bike trails, Metra train station to the city and vibrant downtowns of La Grange & La Grange Park!
Property Specifics
| Single Family | |
| — | |
| Other | |
| 2018 | |
| Full | |
| — | |
| No | |
| — |
| Cook | |
| Harding Woods | |
| 0 / Not Applicable | |
| None | |
| Lake Michigan,Public | |
| Public Sewer | |
| 09907894 | |
| 15333190010000 |
Nearby Schools
| NAME: | DISTRICT: | DISTANCE: | |
|---|---|---|---|
|
Grade School
Ogden Ave Elementary School |
102 | — | |
|
Middle School
Park Junior High School |
102 | Not in DB | |
|
High School
Lyons Twp High School |
204 | Not in DB | |
Property History
| DATE: | EVENT: | PRICE: | SOURCE: |
|---|---|---|---|
| 10 May, 2018 | Sold | $989,000 | MRED MLS |
| 13 Apr, 2018 | Under contract | $999,000 | MRED MLS |
| 6 Apr, 2018 | Listed for sale | $999,000 | MRED MLS |
| 9 Jun, 2025 | Sold | $1,450,000 | MRED MLS |
| 9 May, 2025 | Under contract | $1,425,000 | MRED MLS |
| 8 May, 2025 | Listed for sale | $1,425,000 | MRED MLS |
Room Specifics
Total Bedrooms: 4
Bedrooms Above Ground: 4
Bedrooms Below Ground: 0
Dimensions: —
Floor Type: Hardwood
Dimensions: —
Floor Type: Hardwood
Dimensions: —
Floor Type: Hardwood
Full Bathrooms: 5
Bathroom Amenities: Separate Shower,Soaking Tub
Bathroom in Basement: 1
Rooms: Study,Loft,Recreation Room,Foyer,Mud Room,Office
Basement Description: Finished
Other Specifics
| 2.5 | |
| Concrete Perimeter | |
| Concrete | |
| — | |
| — | |
| 50X133 | |
| Finished | |
| Full | |
| Bar-Dry, Hardwood Floors, Second Floor Laundry | |
| — | |
| Not in DB | |
| Sidewalks, Street Lights, Street Paved | |
| — | |
| — | |
| Heatilator |
Tax History
| Year | Property Taxes |
|---|---|
| 2025 | $25,969 |
Contact Agent
Nearby Similar Homes
Nearby Sold Comparables
Contact Agent
Listing Provided By
Smothers Realty Group








