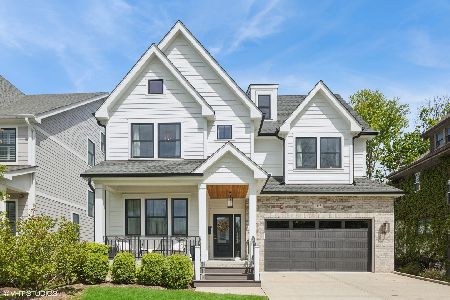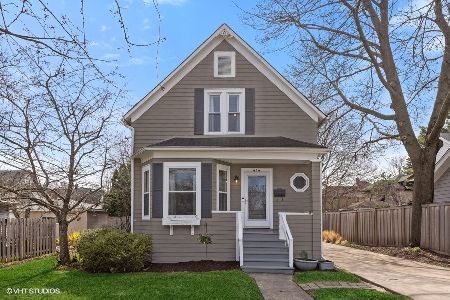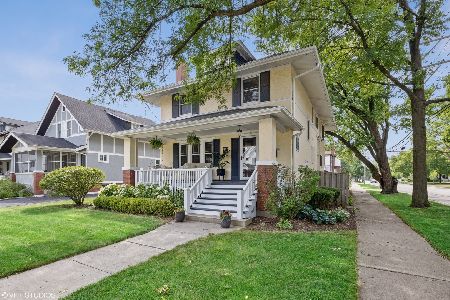447 Spring Avenue, La Grange Park, Illinois 60526
$960,000
|
Sold
|
|
| Status: | Closed |
| Sqft: | 0 |
| Cost/Sqft: | — |
| Beds: | 4 |
| Baths: | 5 |
| Year Built: | 2018 |
| Property Taxes: | $0 |
| Days On Market: | 2659 |
| Lot Size: | 0,00 |
Description
WOW HOUSE! Stunning new construction approx 5500+ sq. ft. of living space by highly respected Jovic Builders! Four finished levels of elegant transitional style & truly high end finishes. Great attention to detail & quality craftsmanship including coffered ceiling, wide moldings, wainscoting, accent walls & beautiful fixtures. Entertainment-sized kitchen, dining room w/butler's pantry, liv. room, family rm & mud room w/ built-ins & bench. Custom wide staircase is a focal point open to all floors. 4 1/2 designer bathrooms with stunning use of natural elements including upgraded marble and stone. Spacious master suite with his and hers walk-in closets & incredible bathrm w/soaking tub and walk-in shower. Multiple large closets on all floors. Large rec room with built-in bar. LL office and exercise rm. Inviting porch! Professionally lndscpd & fenced lot. Just blocks to award winning Ogden Ave. School, forested bike trails, Metra train station to the city and vibrant downtown La Grange
Property Specifics
| Single Family | |
| — | |
| Other | |
| 2018 | |
| Full | |
| — | |
| No | |
| — |
| Cook | |
| Harding Woods | |
| 0 / Not Applicable | |
| None | |
| Lake Michigan,Public | |
| Public Sewer | |
| 10120570 | |
| 00000000000000 |
Nearby Schools
| NAME: | DISTRICT: | DISTANCE: | |
|---|---|---|---|
|
Grade School
Ogden Ave Elementary School |
102 | — | |
|
Middle School
Park Junior High School |
102 | Not in DB | |
|
High School
Lyons Twp High School |
204 | Not in DB | |
Property History
| DATE: | EVENT: | PRICE: | SOURCE: |
|---|---|---|---|
| 13 May, 2016 | Sold | $525,000 | MRED MLS |
| 6 May, 2016 | Under contract | $565,000 | MRED MLS |
| — | Last price change | $599,000 | MRED MLS |
| 15 Jan, 2016 | Listed for sale | $607,000 | MRED MLS |
| 27 Dec, 2018 | Sold | $960,000 | MRED MLS |
| 30 Nov, 2018 | Under contract | $999,900 | MRED MLS |
| 24 Oct, 2018 | Listed for sale | $999,900 | MRED MLS |
Room Specifics
Total Bedrooms: 5
Bedrooms Above Ground: 4
Bedrooms Below Ground: 1
Dimensions: —
Floor Type: Hardwood
Dimensions: —
Floor Type: Hardwood
Dimensions: —
Floor Type: Hardwood
Dimensions: —
Floor Type: —
Full Bathrooms: 5
Bathroom Amenities: Separate Shower,Soaking Tub
Bathroom in Basement: 1
Rooms: Bedroom 5,Loft,Recreation Room,Foyer,Mud Room,Office,Breakfast Room,Pantry
Basement Description: Finished
Other Specifics
| 2.5 | |
| Concrete Perimeter | |
| Concrete | |
| — | |
| Corner Lot | |
| 49X133 | |
| Finished | |
| Full | |
| Bar-Dry, Hardwood Floors, Second Floor Laundry | |
| — | |
| Not in DB | |
| Sidewalks, Street Lights, Street Paved | |
| — | |
| — | |
| Heatilator |
Tax History
| Year | Property Taxes |
|---|---|
| 2016 | $13,396 |
Contact Agent
Nearby Similar Homes
Nearby Sold Comparables
Contact Agent
Listing Provided By
Smothers Realty Group









