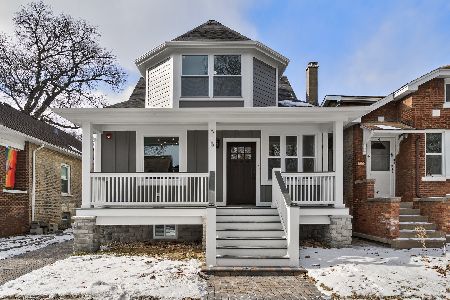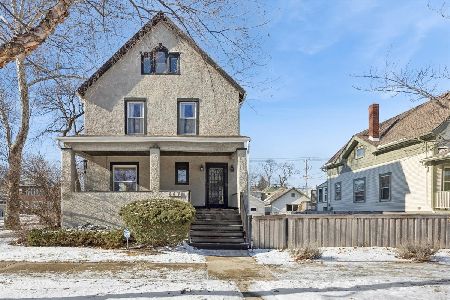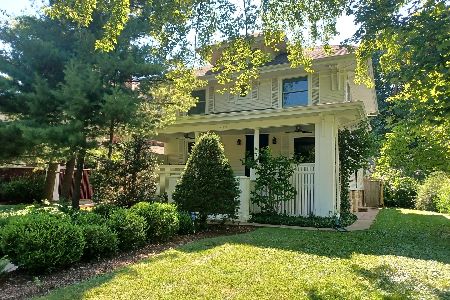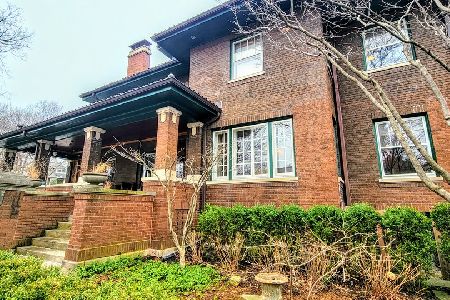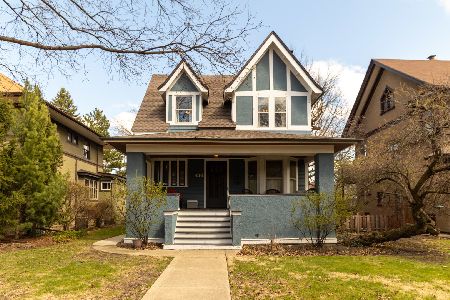443 Washington Boulevard, Oak Park, Illinois 60302
$555,000
|
Sold
|
|
| Status: | Closed |
| Sqft: | 3,000 |
| Cost/Sqft: | $183 |
| Beds: | 4 |
| Baths: | 4 |
| Year Built: | 1904 |
| Property Taxes: | $15,110 |
| Days On Market: | 4449 |
| Lot Size: | 0,17 |
Description
Transferred Sellers are sorry to say goodbye to Oak Park after putting their personal finishes on this stunning completely updated 4 bedroom 3.1 bath Oak Park home. Gorgeous kitchen, luxury bathrooms, open floor plan. Master suite with attached bath and walk in closet. Mud Room and large deck. HVAC, electric, plumbing, roof, so much new. Functioning elevator. Unique opportunity to move into a 1 year old renovation.
Property Specifics
| Single Family | |
| — | |
| — | |
| 1904 | |
| Full,Walkout | |
| — | |
| No | |
| 0.17 |
| Cook | |
| — | |
| 0 / Not Applicable | |
| None | |
| Lake Michigan | |
| Public Sewer | |
| 08495308 | |
| 16074220060000 |
Nearby Schools
| NAME: | DISTRICT: | DISTANCE: | |
|---|---|---|---|
|
Grade School
Longfellow Elementary School |
97 | — | |
|
Middle School
Percy Julian Middle School |
97 | Not in DB | |
|
High School
Oak Park & River Forest High Sch |
200 | Not in DB | |
Property History
| DATE: | EVENT: | PRICE: | SOURCE: |
|---|---|---|---|
| 29 Jul, 2009 | Sold | $220,000 | MRED MLS |
| 21 Jul, 2009 | Under contract | $219,900 | MRED MLS |
| — | Last price change | $330,900 | MRED MLS |
| 9 Jun, 2009 | Listed for sale | $330,900 | MRED MLS |
| 1 Feb, 2013 | Sold | $525,000 | MRED MLS |
| 2 Aug, 2012 | Under contract | $559,000 | MRED MLS |
| 2 Jun, 2012 | Listed for sale | $559,000 | MRED MLS |
| 15 Jan, 2014 | Sold | $555,000 | MRED MLS |
| 12 Dec, 2013 | Under contract | $550,000 | MRED MLS |
| 27 Nov, 2013 | Listed for sale | $550,000 | MRED MLS |
Room Specifics
Total Bedrooms: 4
Bedrooms Above Ground: 4
Bedrooms Below Ground: 0
Dimensions: —
Floor Type: Hardwood
Dimensions: —
Floor Type: Hardwood
Dimensions: —
Floor Type: Carpet
Full Bathrooms: 4
Bathroom Amenities: Separate Shower,Double Sink
Bathroom in Basement: 0
Rooms: Breakfast Room,Deck,Foyer,Mud Room,Walk In Closet
Basement Description: Unfinished
Other Specifics
| 2 | |
| Concrete Perimeter,Stone | |
| — | |
| Deck | |
| Fenced Yard | |
| 50X150 | |
| — | |
| Full | |
| Elevator, Hardwood Floors, Second Floor Laundry | |
| Range, Microwave, Dishwasher, High End Refrigerator, Washer, Dryer, Stainless Steel Appliance(s) | |
| Not in DB | |
| Sidewalks, Street Lights, Street Paved, Other | |
| — | |
| — | |
| — |
Tax History
| Year | Property Taxes |
|---|---|
| 2009 | $11,066 |
| 2013 | $2,857 |
| 2014 | $15,110 |
Contact Agent
Nearby Similar Homes
Nearby Sold Comparables
Contact Agent
Listing Provided By
Coldwell Banker Residential


