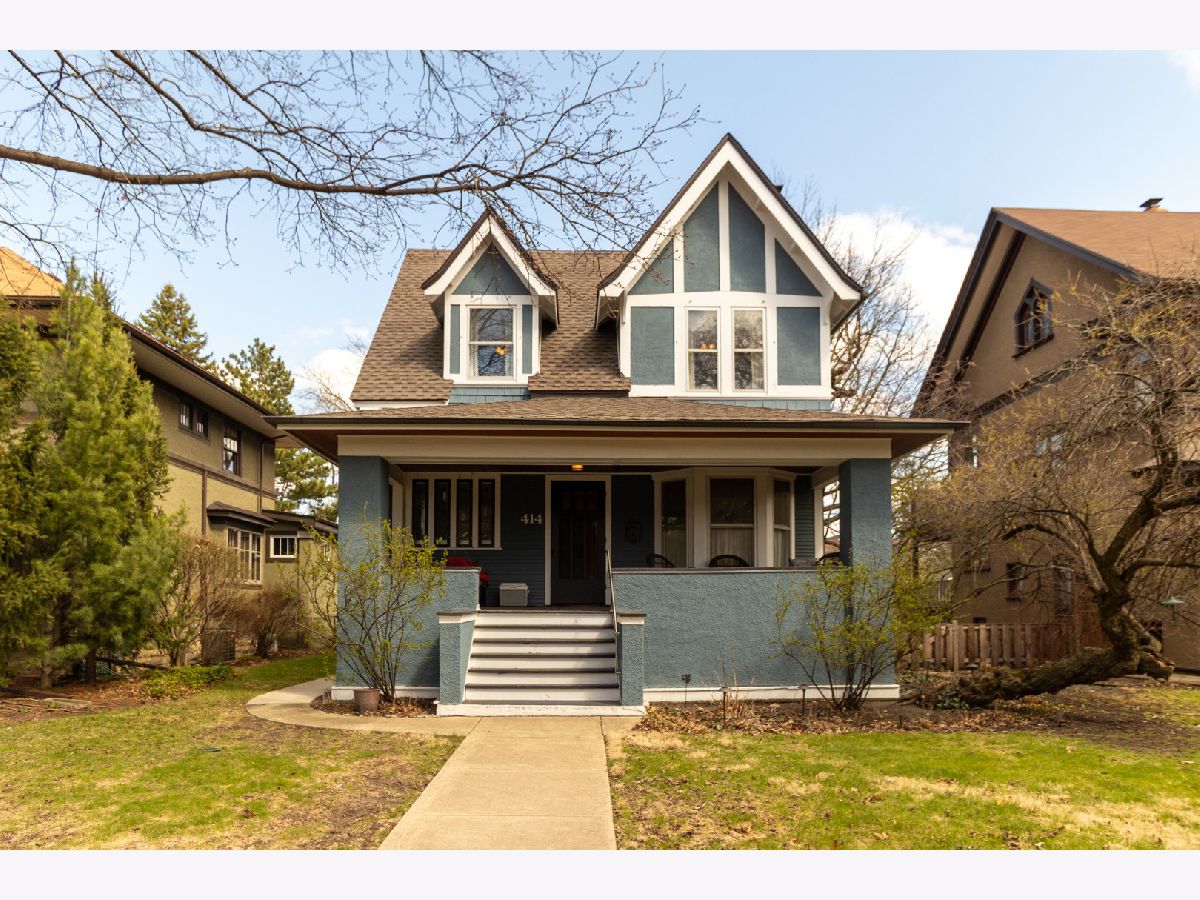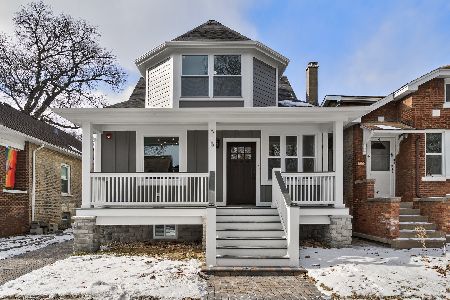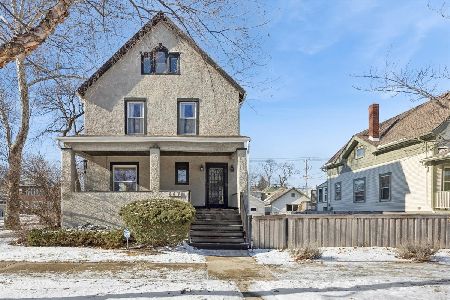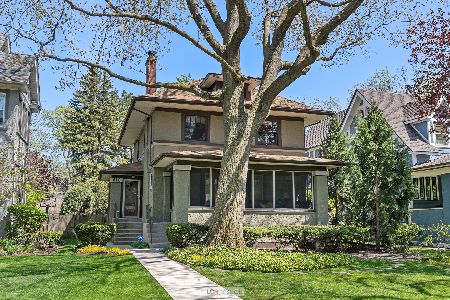414 Elmwood Avenue, Oak Park, Illinois 60302
$990,000
|
Sold
|
|
| Status: | Closed |
| Sqft: | 2,332 |
| Cost/Sqft: | $386 |
| Beds: | 4 |
| Baths: | 3 |
| Year Built: | 1889 |
| Property Taxes: | $20,505 |
| Days On Market: | 297 |
| Lot Size: | 0,00 |
Description
Vintage charm meets modern amenities in this Frank Lloyd Wright Historic District home designed by noted architect Normand S. Patton. Before even entering, you'll encounter the inviting front porch for soaking in those summer nights. The stunning entryway is your first view of the intricate inlaid hardwood floors, setting the table for the beautiful home to come ... Features include: double living room with gas fireplace; separate dining room; eat-in kitchen with breakfast nook; generous room sizes throughout; remodeled baths; gas forced air & central air; stained glass windows; and tons of natural light! The second floor boasts the ideal layout with four bedrooms, flanked by front and back staircases. The primary bedroom suite has two ample closets and includes a luxurious en-suite bath with clawfoot soaking tub, shower and vanity. This home is truly FLOODED WITH LIGHT! A list of the numerous updates can be found in the "Additional Information" tab. Need room for storage or want to expand? The spacious unfinished basement and lofty walk-up insulated attic offer substantial space for both! Off the kitchen is the side porch for your morning cupajoe - leading to the spacious side patio, followed by the enormous backyard offering relaxing fun and memories for years to come. One car garage with additional three car parking pad. The perfect Oak Park location, right in the center of town - walkable to Ridgeland Common Recreation Center, Farmer's Market, Green Line, OPRF, and all that downtown Oak Park has to offer! Unbeatable!
Property Specifics
| Single Family | |
| — | |
| — | |
| 1889 | |
| — | |
| — | |
| No | |
| — |
| Cook | |
| — | |
| 0 / Not Applicable | |
| — | |
| — | |
| — | |
| 12333159 | |
| 16072050060000 |
Nearby Schools
| NAME: | DISTRICT: | DISTANCE: | |
|---|---|---|---|
|
Grade School
Whittier Elementary School |
97 | — | |
|
Middle School
Gwendolyn Brooks Middle School |
97 | Not in DB | |
|
High School
Oak Park & River Forest High Sch |
200 | Not in DB | |
Property History
| DATE: | EVENT: | PRICE: | SOURCE: |
|---|---|---|---|
| 10 Oct, 2011 | Sold | $585,000 | MRED MLS |
| 8 Aug, 2011 | Under contract | $619,000 | MRED MLS |
| 29 Jul, 2011 | Listed for sale | $619,000 | MRED MLS |
| 30 May, 2025 | Sold | $990,000 | MRED MLS |
| 14 Apr, 2025 | Under contract | $900,000 | MRED MLS |
| 10 Apr, 2025 | Listed for sale | $900,000 | MRED MLS |





























Room Specifics
Total Bedrooms: 4
Bedrooms Above Ground: 4
Bedrooms Below Ground: 0
Dimensions: —
Floor Type: —
Dimensions: —
Floor Type: —
Dimensions: —
Floor Type: —
Full Bathrooms: 3
Bathroom Amenities: —
Bathroom in Basement: 0
Rooms: —
Basement Description: —
Other Specifics
| 1 | |
| — | |
| — | |
| — | |
| — | |
| 50 X 172 | |
| Full,Unfinished | |
| — | |
| — | |
| — | |
| Not in DB | |
| — | |
| — | |
| — | |
| — |
Tax History
| Year | Property Taxes |
|---|---|
| 2011 | $11,002 |
| 2025 | $20,505 |
Contact Agent
Nearby Similar Homes
Nearby Sold Comparables
Contact Agent
Listing Provided By
Keller Williams Thrive










