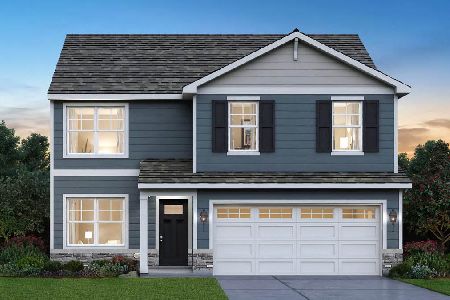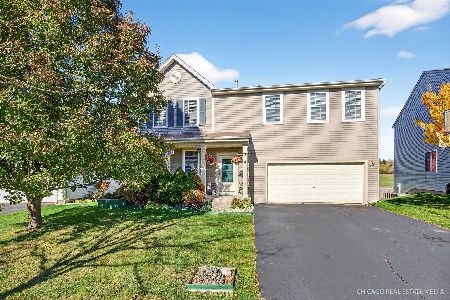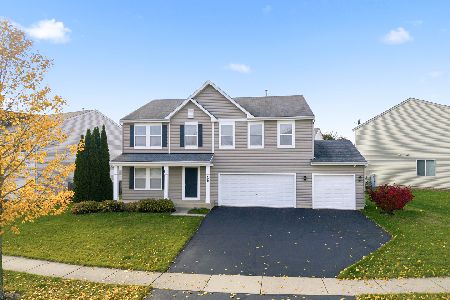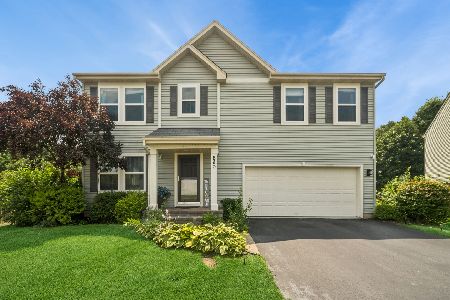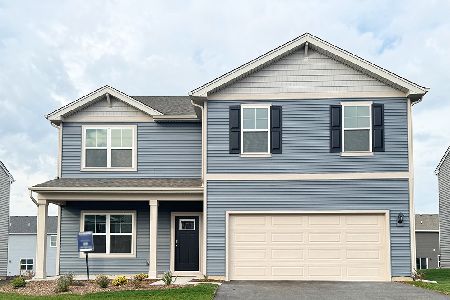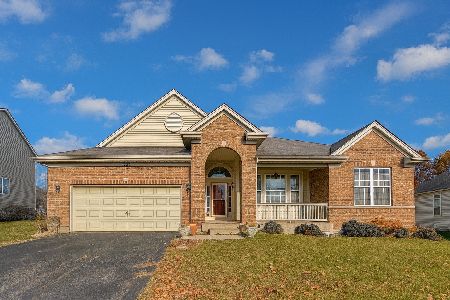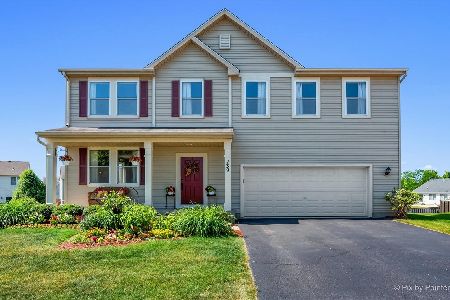443 Westport Drive, Pingree Grove, Illinois 60140
$350,000
|
Sold
|
|
| Status: | Closed |
| Sqft: | 2,799 |
| Cost/Sqft: | $125 |
| Beds: | 5 |
| Baths: | 4 |
| Year Built: | 2006 |
| Property Taxes: | $7,875 |
| Days On Market: | 1768 |
| Lot Size: | 0,00 |
Description
Your search is over as no expense was spared and straight out of HGTV! Located on a cul-de-sac, as you walk in, you'll notice the new vinyl plank floors, new white baseboards and trim, newly painted in today's desirable colors, tall ceilings with canned lights that cover every inch and the LARGE family room features a floating entertainment center perfect for a TV set up! Step into the unbelievable kitchen with an island at it's center and a gorgeous range hood immediately over it, with new white cabinets with Quartz countertops, stainless steel appliances and a backsplash complete this beauty! Open concept continues to flow from the kitchen into the Dining room which also features a modern wood panel on the wall perfect for mounting a TV. Completing the first floor is an updated half bath, spacious laundry with cabinets and counter space, and a den/office/bedroom to use as you please. Continuing to the basement, the stairs feature lights that shine on each step the same new vinyl plank flooring throughout, a spacious entertainment area perfect for a big screen TV or projector and another side perfect for a pool table. An updated full bathroom is available as well as another room that can be used as a bar (plumbing is already set), another bedroom, office with a window to the backyard. There is another unfinished space which houses the mechanicals in one corner, a sauna in another and the rest can be used to set up a gym space. The basement walks out to a concrete patio with an oversized deck overhead and the yard is one of the biggest with plenty of space to enjoy. The 2nd floor has a BIG primary bedroom and a beautifully updated primary bathroom. Three more spacious rooms and a loft complete the 2nd floor which a new buyer could make look just as outstanding as the other 2 levels with a change in flooring and paint! Don't forget about all the amenities that come with Cambridge Lakes such as access to the clubhouse, pool, gym, excercise equipment, miles of walking paths, fishing in stocked ponds, etc. Welcome home!
Property Specifics
| Single Family | |
| — | |
| — | |
| 2006 | |
| Full,Walkout | |
| — | |
| No | |
| — |
| Kane | |
| Cambridge Lakes | |
| 78 / Monthly | |
| Insurance,Clubhouse,Pool | |
| Public | |
| Public Sewer | |
| 11015110 | |
| 0233203011 |
Nearby Schools
| NAME: | DISTRICT: | DISTANCE: | |
|---|---|---|---|
|
Grade School
Gary Wright Elementary School |
300 | — | |
|
Middle School
Hampshire Elementary School |
300 | Not in DB | |
|
High School
Hampshire High School |
300 | Not in DB | |
Property History
| DATE: | EVENT: | PRICE: | SOURCE: |
|---|---|---|---|
| 17 Dec, 2012 | Sold | $179,500 | MRED MLS |
| 4 Sep, 2012 | Under contract | $174,900 | MRED MLS |
| — | Last price change | $179,900 | MRED MLS |
| 30 Mar, 2012 | Listed for sale | $199,900 | MRED MLS |
| 13 Mar, 2020 | Sold | $255,000 | MRED MLS |
| 31 Jan, 2020 | Under contract | $267,000 | MRED MLS |
| 27 Jan, 2020 | Listed for sale | $267,000 | MRED MLS |
| 10 May, 2021 | Sold | $350,000 | MRED MLS |
| 11 Mar, 2021 | Under contract | $350,000 | MRED MLS |
| 11 Mar, 2021 | Listed for sale | $350,000 | MRED MLS |
Room Specifics
Total Bedrooms: 5
Bedrooms Above Ground: 5
Bedrooms Below Ground: 0
Dimensions: —
Floor Type: Carpet
Dimensions: —
Floor Type: Carpet
Dimensions: —
Floor Type: Carpet
Dimensions: —
Floor Type: —
Full Bathrooms: 4
Bathroom Amenities: Separate Shower,Double Sink,Garden Tub
Bathroom in Basement: 1
Rooms: Bedroom 5,Loft
Basement Description: Finished
Other Specifics
| 2 | |
| — | |
| Asphalt | |
| Deck, Patio, Porch | |
| Cul-De-Sac | |
| 9583 | |
| Pull Down Stair | |
| Full | |
| Wood Laminate Floors, First Floor Bedroom, First Floor Laundry, Walk-In Closet(s) | |
| Range, Microwave, Dishwasher, Refrigerator, Washer, Dryer | |
| Not in DB | |
| Clubhouse, Park, Pool, Tennis Court(s), Lake, Curbs, Sidewalks, Street Paved | |
| — | |
| — | |
| — |
Tax History
| Year | Property Taxes |
|---|---|
| 2012 | $7,620 |
| 2020 | $7,669 |
| 2021 | $7,875 |
Contact Agent
Nearby Similar Homes
Nearby Sold Comparables
Contact Agent
Listing Provided By
Redfin Corporation

