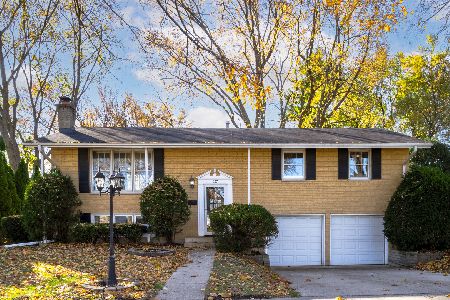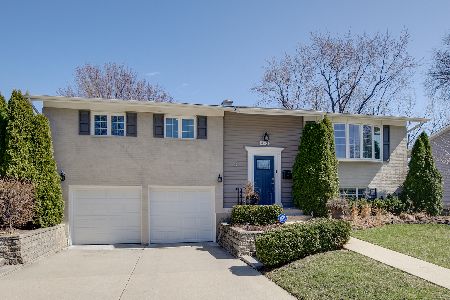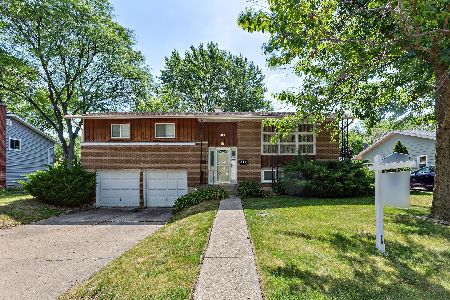443 Williams Drive, Palatine, Illinois 60074
$380,000
|
Sold
|
|
| Status: | Closed |
| Sqft: | 0 |
| Cost/Sqft: | — |
| Beds: | 4 |
| Baths: | 2 |
| Year Built: | 1965 |
| Property Taxes: | $7,086 |
| Days On Market: | 1568 |
| Lot Size: | 0,19 |
Description
Don't miss this one! Beautifully finished, meticulously maintained Norman model in Winston Park. Gorgeous living room with bay window and hardwood floors. Updated kitchen with center island breakfast bar, stainless steel appliances, and granite counters. June 2020 updated main bathroom with fabulous finishes. Family room features built-in cabinetry. Large deck overlooks beautifully landscaped yard perfect for entertaining! Great location, close to expressway, shopping and schools. (HVAC 2018, Humidifier 2018, HWH 2014, Dishwasher 2017, Garbage Disposal 2019, Vinyl fence 2017, Garage doors 2020) ** NEST CAMERAS/DOORBELL AND LANDSCAPE ROCKS NOT INCLUDED IN SALE **
Property Specifics
| Single Family | |
| — | |
| — | |
| 1965 | |
| English | |
| — | |
| No | |
| 0.19 |
| Cook | |
| Winston Park | |
| 0 / Not Applicable | |
| None | |
| Lake Michigan | |
| Public Sewer | |
| 11192845 | |
| 02132100380000 |
Nearby Schools
| NAME: | DISTRICT: | DISTANCE: | |
|---|---|---|---|
|
Grade School
Jane Addams Elementary School |
15 | — | |
|
Middle School
Winston Campus-junior High |
15 | Not in DB | |
|
High School
Palatine High School |
211 | Not in DB | |
Property History
| DATE: | EVENT: | PRICE: | SOURCE: |
|---|---|---|---|
| 4 May, 2007 | Sold | $285,000 | MRED MLS |
| 3 Apr, 2007 | Under contract | $300,000 | MRED MLS |
| 2 Apr, 2007 | Listed for sale | $300,000 | MRED MLS |
| 31 Aug, 2015 | Sold | $290,000 | MRED MLS |
| 25 Jul, 2015 | Under contract | $294,900 | MRED MLS |
| 17 Jul, 2015 | Listed for sale | $294,900 | MRED MLS |
| 13 Oct, 2021 | Sold | $380,000 | MRED MLS |
| 2 Sep, 2021 | Under contract | $360,000 | MRED MLS |
| 31 Aug, 2021 | Listed for sale | $360,000 | MRED MLS |
| 12 May, 2022 | Sold | $429,777 | MRED MLS |
| 30 Mar, 2022 | Under contract | $399,900 | MRED MLS |
| 28 Mar, 2022 | Listed for sale | $399,900 | MRED MLS |
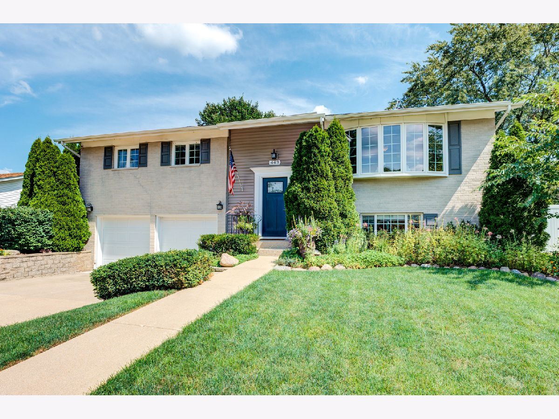
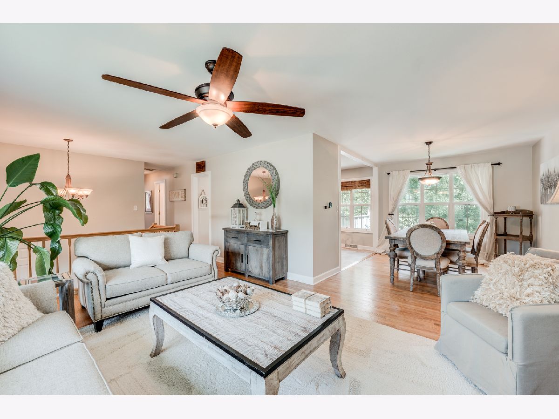
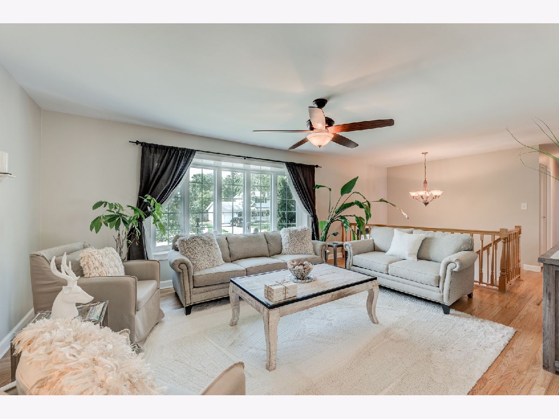
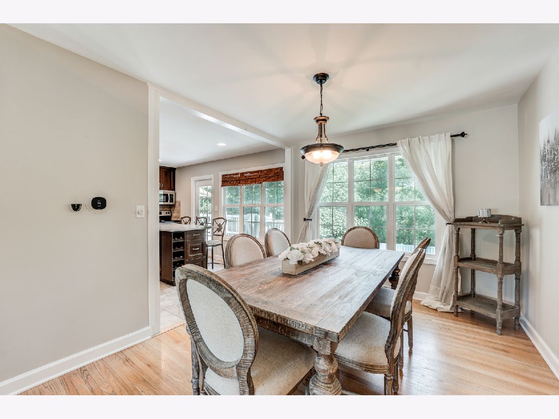
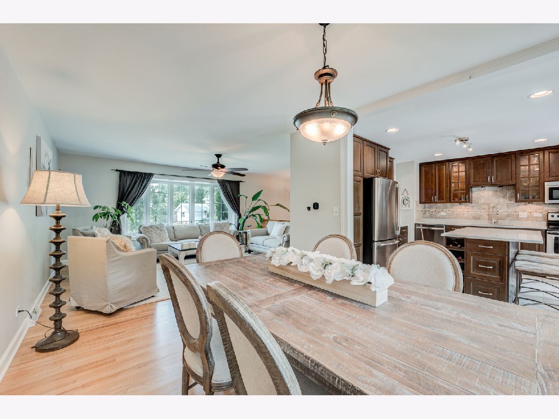
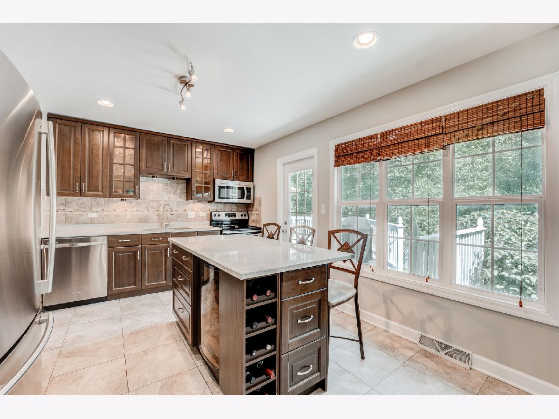
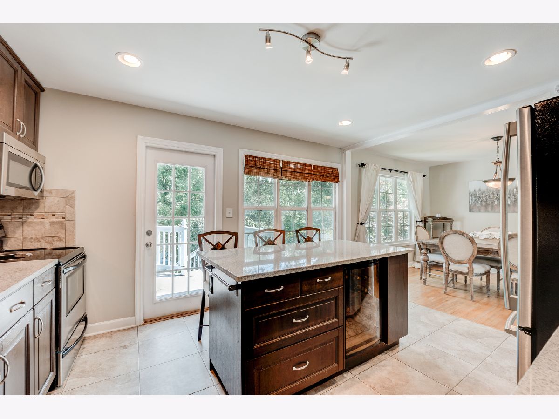
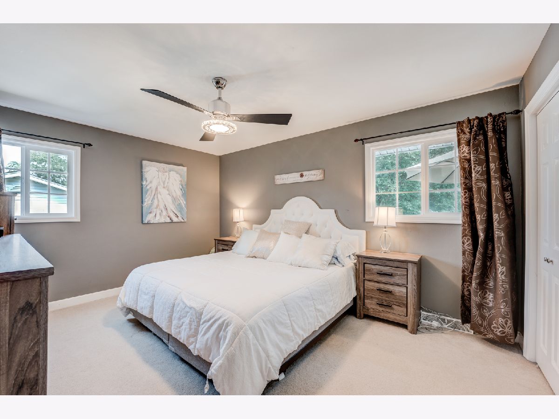
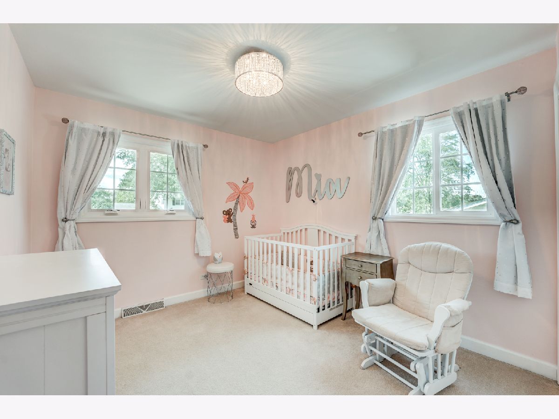
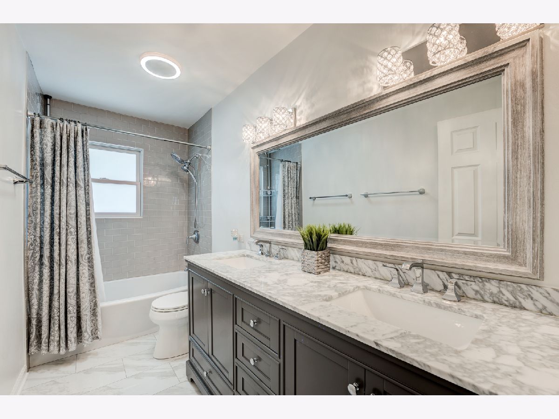
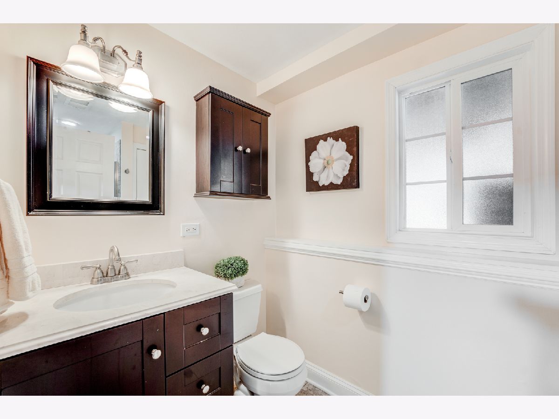
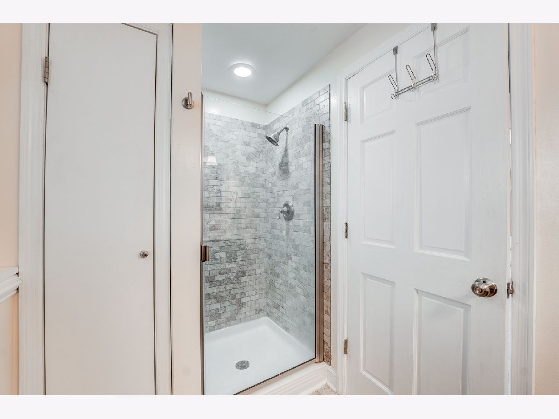
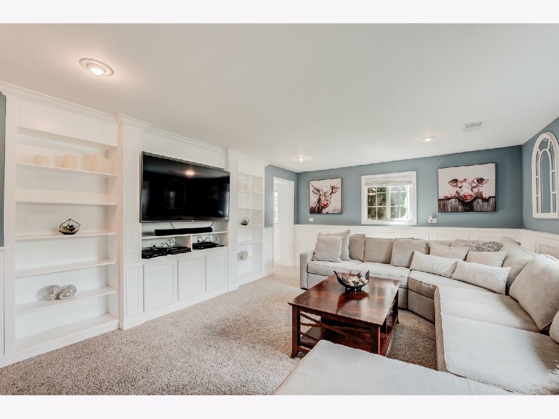
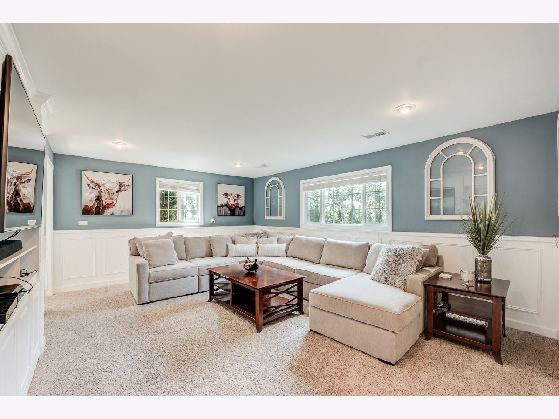
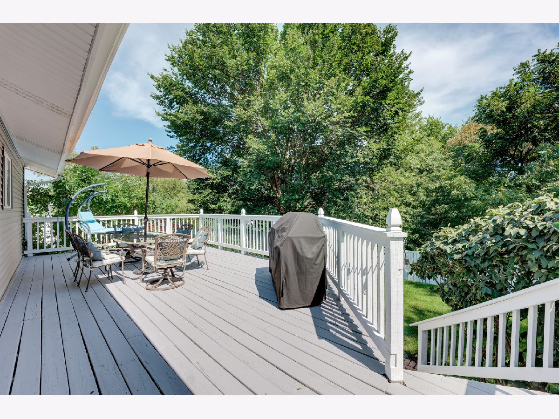
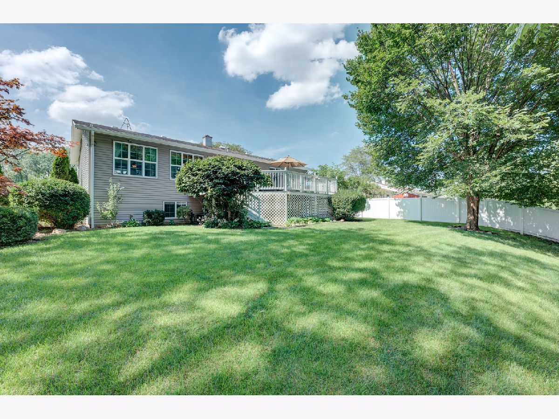
Room Specifics
Total Bedrooms: 4
Bedrooms Above Ground: 4
Bedrooms Below Ground: 0
Dimensions: —
Floor Type: Carpet
Dimensions: —
Floor Type: Carpet
Dimensions: —
Floor Type: Carpet
Full Bathrooms: 2
Bathroom Amenities: —
Bathroom in Basement: 1
Rooms: No additional rooms
Basement Description: Finished
Other Specifics
| 2 | |
| Concrete Perimeter | |
| Concrete | |
| Deck | |
| — | |
| 81X103X82X104 | |
| — | |
| None | |
| Hardwood Floors | |
| Range, Microwave, Dishwasher, Refrigerator, Disposal, Stainless Steel Appliance(s) | |
| Not in DB | |
| Curbs, Sidewalks, Street Lights, Street Paved | |
| — | |
| — | |
| — |
Tax History
| Year | Property Taxes |
|---|---|
| 2007 | $3,997 |
| 2015 | $5,848 |
| 2021 | $7,086 |
| 2022 | $7,064 |
Contact Agent
Nearby Similar Homes
Nearby Sold Comparables
Contact Agent
Listing Provided By
Coldwell Banker Realty



