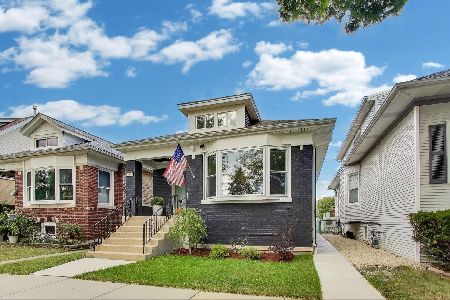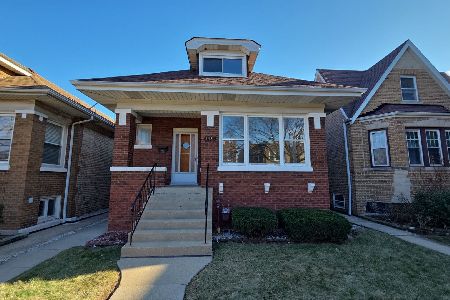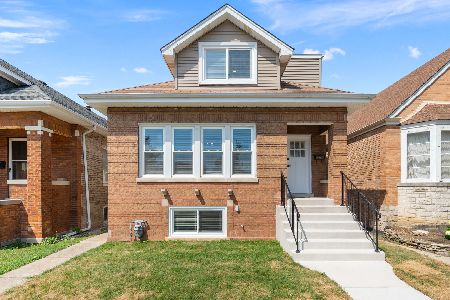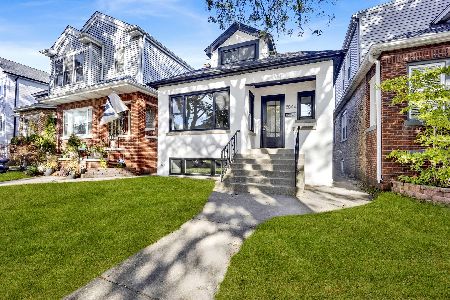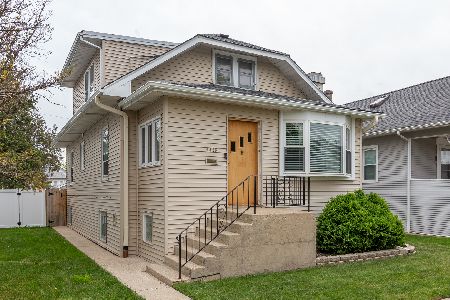4431 Mcvicker Avenue, Portage Park, Chicago, Illinois 60630
$208,000
|
Sold
|
|
| Status: | Closed |
| Sqft: | 1 |
| Cost/Sqft: | $222,900 |
| Beds: | 3 |
| Baths: | 3 |
| Year Built: | 1921 |
| Property Taxes: | $3,832 |
| Days On Market: | 5396 |
| Lot Size: | 0,00 |
Description
Sunny,spacious,partially updated bungalow on large lot in great residential area near schools,parks and public transportation. Tall first fl ceilings, hardwood floors,newer windows and doors. Large,updated eat-in kit with granite counter tops and newer appls. Lrg deck off the kit and oversized garage. Bath on each level. Finished bsm with additional br/office and rec rm.
Property Specifics
| Single Family | |
| — | |
| Bungalow | |
| 1921 | |
| Full | |
| — | |
| No | |
| 0 |
| Cook | |
| — | |
| 0 / Not Applicable | |
| None | |
| Lake Michigan | |
| Public Sewer | |
| 07780017 | |
| 13171230080000 |
Property History
| DATE: | EVENT: | PRICE: | SOURCE: |
|---|---|---|---|
| 28 Jan, 2008 | Sold | $215,000 | MRED MLS |
| 29 Nov, 2007 | Under contract | $219,900 | MRED MLS |
| 21 Nov, 2007 | Listed for sale | $219,900 | MRED MLS |
| 19 Aug, 2011 | Sold | $208,000 | MRED MLS |
| 14 Jul, 2011 | Under contract | $222,900 | MRED MLS |
| — | Last price change | $229,900 | MRED MLS |
| 13 Apr, 2011 | Listed for sale | $229,900 | MRED MLS |
Room Specifics
Total Bedrooms: 4
Bedrooms Above Ground: 3
Bedrooms Below Ground: 1
Dimensions: —
Floor Type: Carpet
Dimensions: —
Floor Type: Hardwood
Dimensions: —
Floor Type: —
Full Bathrooms: 3
Bathroom Amenities: —
Bathroom in Basement: 1
Rooms: Enclosed Porch,Office
Basement Description: Finished,Exterior Access
Other Specifics
| 2 | |
| — | |
| — | |
| — | |
| — | |
| 45X125 | |
| — | |
| None | |
| Hardwood Floors, First Floor Bedroom, First Floor Full Bath | |
| Range, Dishwasher, Refrigerator, Washer, Dryer | |
| Not in DB | |
| — | |
| — | |
| — | |
| — |
Tax History
| Year | Property Taxes |
|---|---|
| 2008 | $2,487 |
| 2011 | $3,832 |
Contact Agent
Nearby Similar Homes
Nearby Sold Comparables
Contact Agent
Listing Provided By
RE/MAX Exclusive Properties

