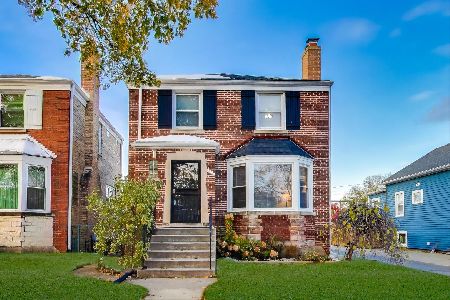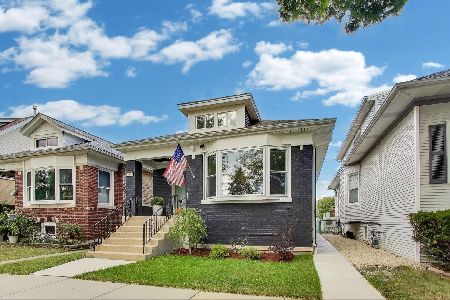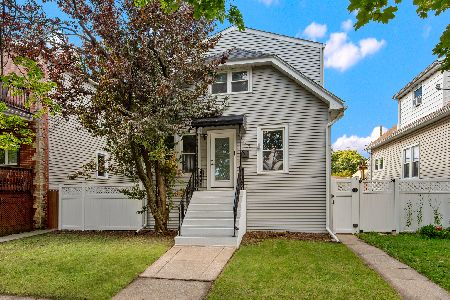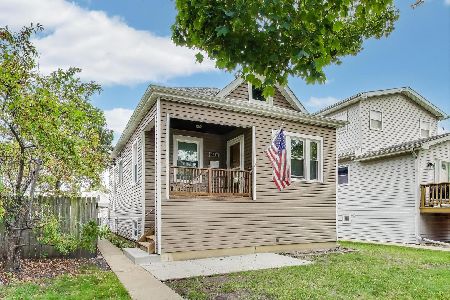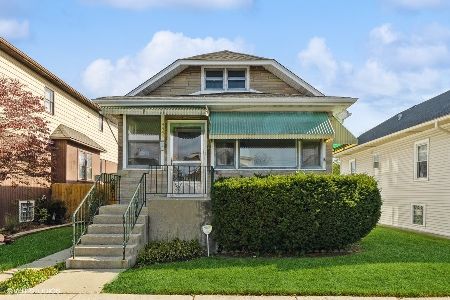4439 Mcvicker Avenue, Portage Park, Chicago, Illinois 60630
$342,500
|
Sold
|
|
| Status: | Closed |
| Sqft: | 0 |
| Cost/Sqft: | — |
| Beds: | 3 |
| Baths: | 2 |
| Year Built: | 1920 |
| Property Taxes: | $4,908 |
| Days On Market: | 1653 |
| Lot Size: | 0,11 |
Description
Spacious bungalow on extra large lot on beautiful tree-lined block. Home features 3 bedrooms + Den (can be 4th bedroom). Main level has a walk-in foyer, living room, formal dining room, and sunny, recently updated kitchen with great cabinet space that walks out onto a deck and large back yard. Second floor features two bedrooms. Basement has a family room with a fireplace and a workshop and huge storage room. Many recent improvements, including new flooring, fresh paint, remodeled kitchen and bathroom. Wonderful location on the border of the Portage Park and Jefferson Park neighborhoods, one block from the great facilities at Durham Park, and quick access to 90-94 and the Jefferson Park Blue Line/Metra station.
Property Specifics
| Single Family | |
| — | |
| Bungalow | |
| 1920 | |
| Walkout | |
| — | |
| No | |
| 0.11 |
| Cook | |
| — | |
| 0 / Not Applicable | |
| None | |
| Lake Michigan | |
| Public Sewer | |
| 11094958 | |
| 13171230060000 |
Nearby Schools
| NAME: | DISTRICT: | DISTANCE: | |
|---|---|---|---|
|
Grade School
Smyser Elementary School |
299 | — | |
|
Middle School
Smyser Elementary School |
299 | Not in DB | |
|
High School
Taft High School |
299 | Not in DB | |
Property History
| DATE: | EVENT: | PRICE: | SOURCE: |
|---|---|---|---|
| 15 Jul, 2013 | Sold | $250,000 | MRED MLS |
| 7 May, 2013 | Under contract | $263,900 | MRED MLS |
| — | Last price change | $269,900 | MRED MLS |
| 11 Sep, 2012 | Listed for sale | $269,900 | MRED MLS |
| 6 Aug, 2021 | Sold | $342,500 | MRED MLS |
| 10 Jun, 2021 | Under contract | $342,500 | MRED MLS |
| — | Last price change | $350,000 | MRED MLS |
| 20 May, 2021 | Listed for sale | $350,000 | MRED MLS |
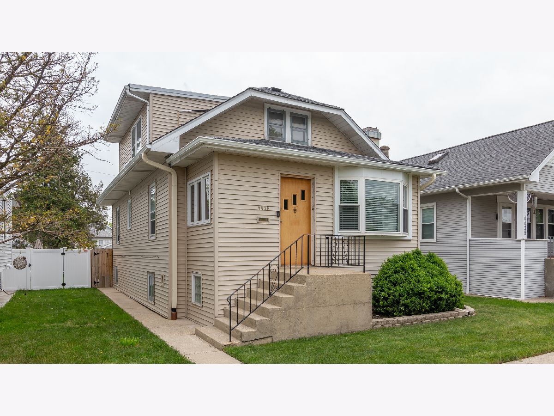
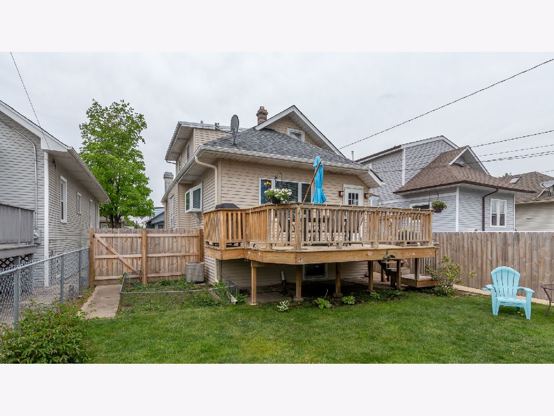
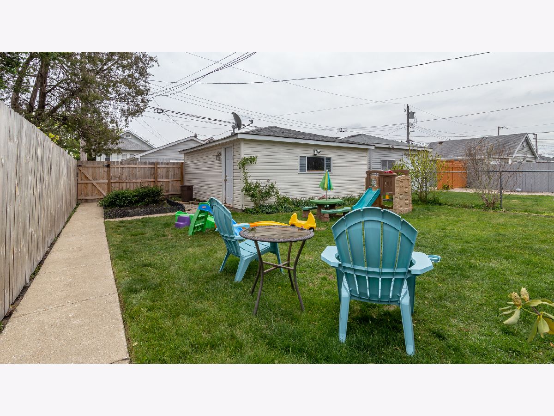
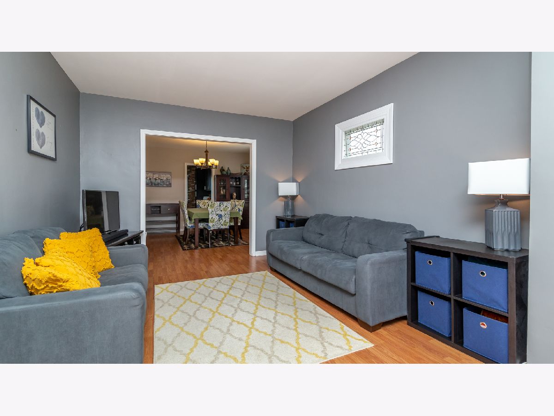
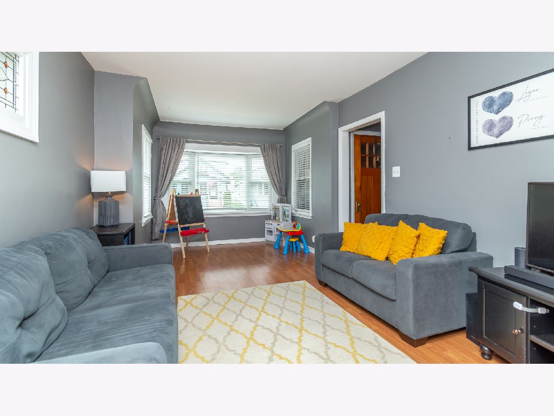
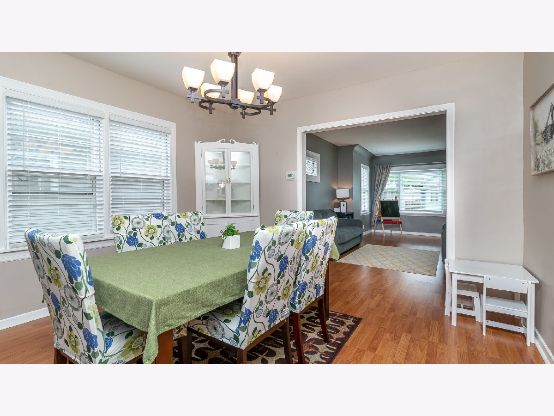
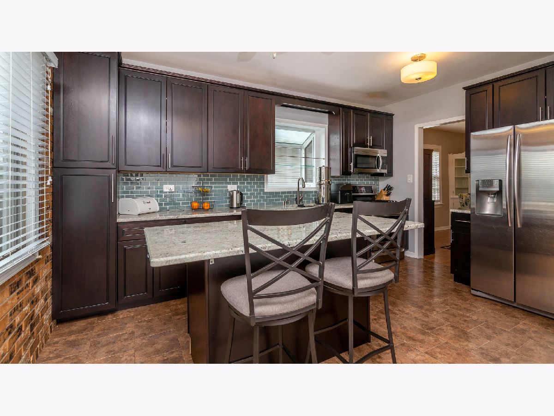
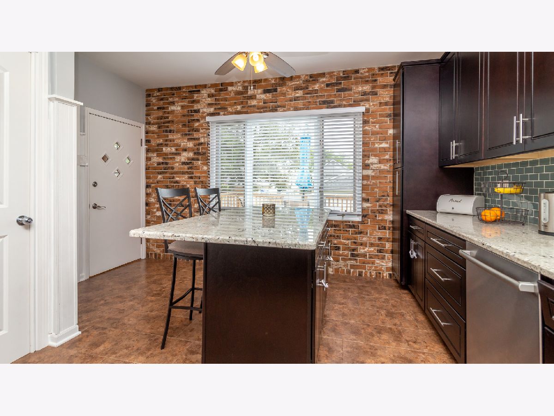
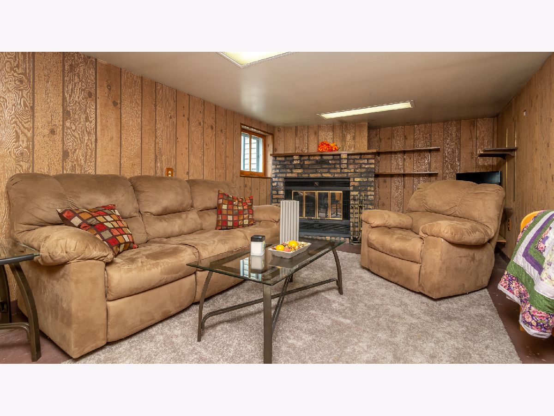
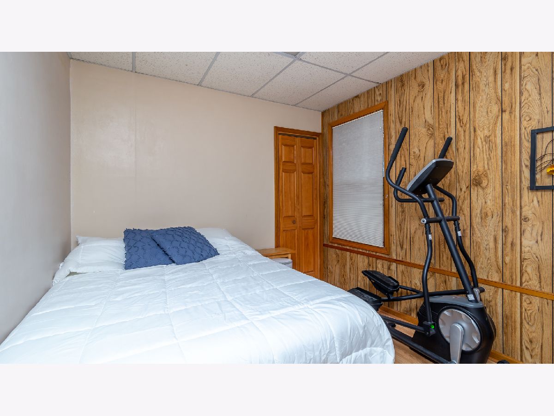
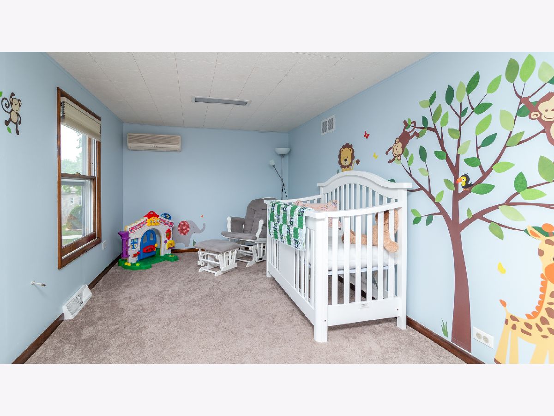
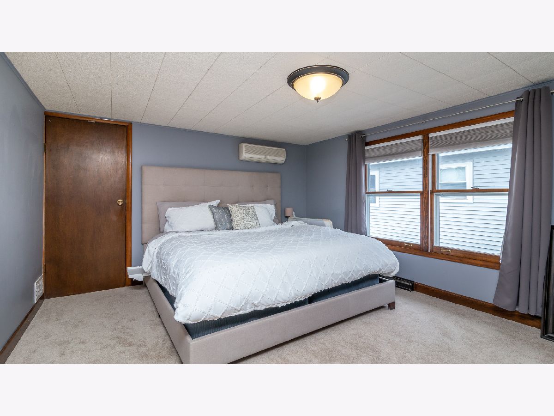
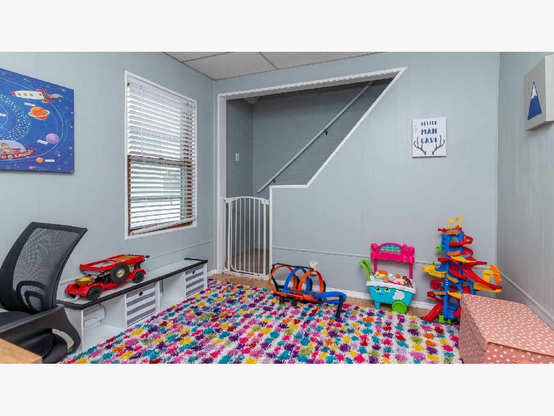
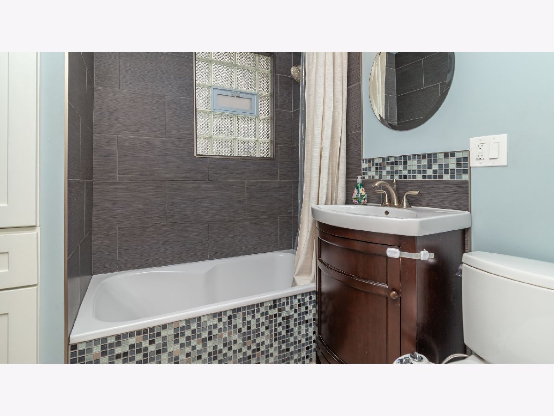
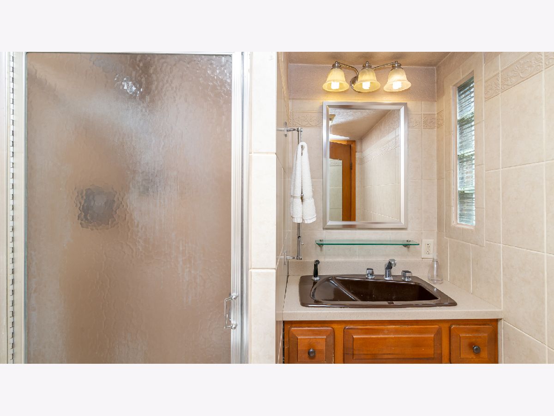
Room Specifics
Total Bedrooms: 3
Bedrooms Above Ground: 3
Bedrooms Below Ground: 0
Dimensions: —
Floor Type: Carpet
Dimensions: —
Floor Type: Wood Laminate
Full Bathrooms: 2
Bathroom Amenities: —
Bathroom in Basement: 0
Rooms: Den,Pantry,Storage,Workshop
Basement Description: Partially Finished
Other Specifics
| 2 | |
| Concrete Perimeter | |
| — | |
| Deck | |
| — | |
| 37.5 X 125 | |
| Dormer | |
| — | |
| Hardwood Floors, Heated Floors, First Floor Bedroom, First Floor Full Bath | |
| Double Oven, Microwave, Dishwasher, Refrigerator | |
| Not in DB | |
| Sidewalks, Street Lights, Street Paved | |
| — | |
| — | |
| Wood Burning, Attached Fireplace Doors/Screen, Gas Starter |
Tax History
| Year | Property Taxes |
|---|---|
| 2013 | $4,091 |
| 2021 | $4,908 |
Contact Agent
Nearby Similar Homes
Nearby Sold Comparables
Contact Agent
Listing Provided By
Jameson Sotheby's Intl Realty

