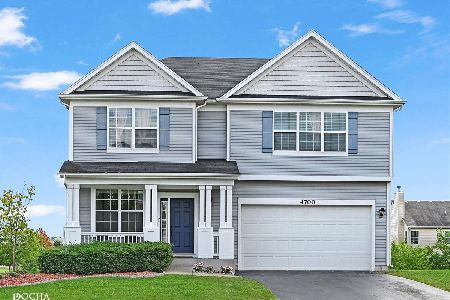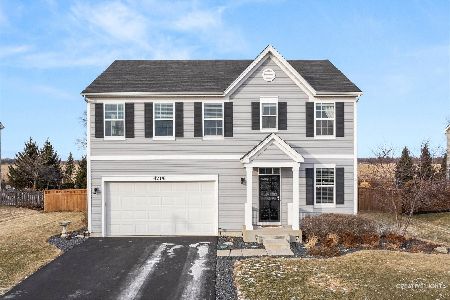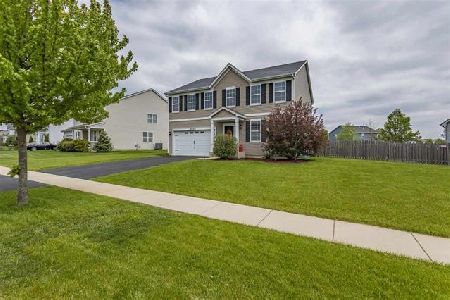4432 Bickford Avenue, Oswego, Illinois 60543
$365,000
|
Sold
|
|
| Status: | Closed |
| Sqft: | 3,244 |
| Cost/Sqft: | $113 |
| Beds: | 4 |
| Baths: | 3 |
| Year Built: | 2009 |
| Property Taxes: | $9,698 |
| Days On Market: | 1074 |
| Lot Size: | 0,28 |
Description
THIS HOME OFFERS 3,244 SQUARE FEET OF FINISHED LIVING SPACE + HAS A HUGE BASEMENT AND A 3-CAR TANDEM GARAGE! LOCATED IN THE HIGHLY SOUGHT-AFTER HUNT CLUB SUBDIVISION FEATURING A CLUBHOUSE, POOL, AND ELEMENTARY SCHOOL! OSWEGO SCHOOL DISTRICT #308. The covered front porch leads into an inviting foyer overlooking a formal living and dining room ~ First floor home office/den with glass french doors ~ 9' ceilings on the 1st floor ~ The gourmet kitchen features a Butler's Pantry, a plethora of cabinet and counter space, a center island, a huge walk-in closet, and includes all appliances too ~ The Kitchen & Breakfast Room Opens to a huge family room ~ Large 1st-floor laundry/mudroom ads into an attached 3 car tandem garage. Upstairs you'll find 4 very large bedrooms and an OPEN LOFT on the 2nd Floor ~ The private master suite offers 2 walk-in closets, a huge bathroom with double sinks ~ Large basement offers plenty of storage and tons of room for future living space. Enjoy entertaining or relaxing in the huge fenced-in backyard! Ideal location near Hunt Club Elementary school with a Huge Playground and Tons of Play Space too ~ Hunt Club Amenities include a Community Clubhouse with Pool, Locker rooms, Fitness Center, Party Room & Kitchen. Close to the Fox River, Downtown Oswego, and just minutes to major shopping and dining along Rt. 34 and in Naperville!
Property Specifics
| Single Family | |
| — | |
| — | |
| 2009 | |
| — | |
| HUNTINGDON | |
| No | |
| 0.28 |
| Kendall | |
| Hunt Club | |
| 68 / Monthly | |
| — | |
| — | |
| — | |
| 11721542 | |
| 0225453004 |
Nearby Schools
| NAME: | DISTRICT: | DISTANCE: | |
|---|---|---|---|
|
Grade School
Hunt Club Elementary School |
308 | — | |
|
Middle School
Traughber Junior High School |
308 | Not in DB | |
|
High School
Oswego High School |
308 | Not in DB | |
Property History
| DATE: | EVENT: | PRICE: | SOURCE: |
|---|---|---|---|
| 17 Mar, 2023 | Sold | $365,000 | MRED MLS |
| 19 Feb, 2023 | Under contract | $365,000 | MRED MLS |
| 17 Feb, 2023 | Listed for sale | $365,000 | MRED MLS |
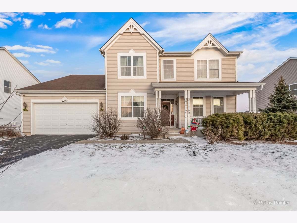
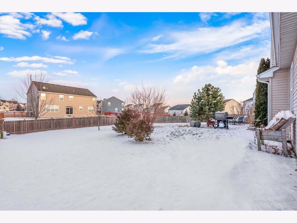
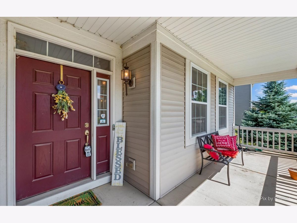
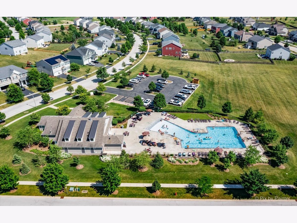

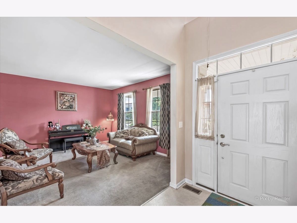
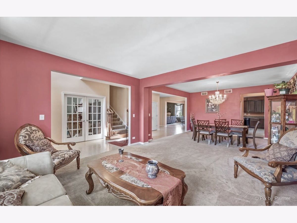
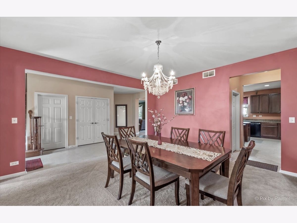
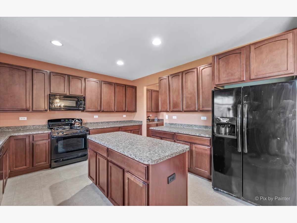
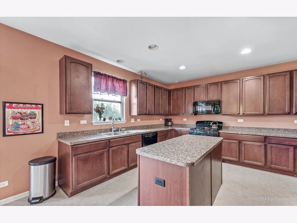
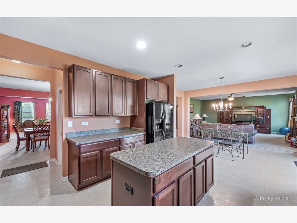
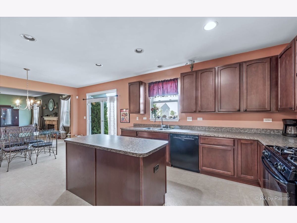
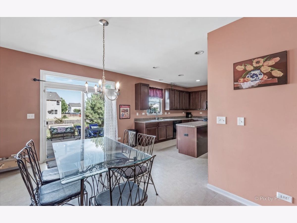
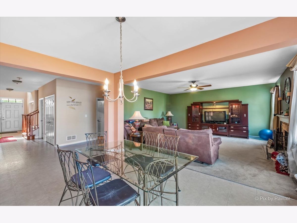
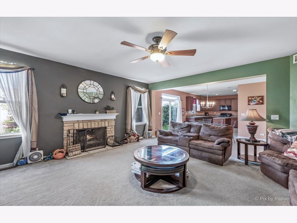
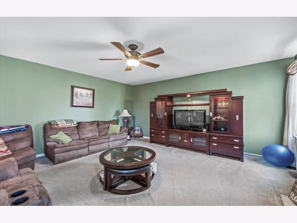
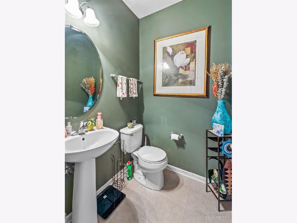
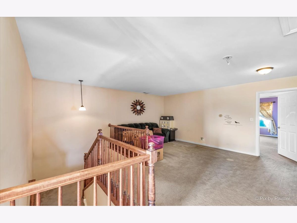
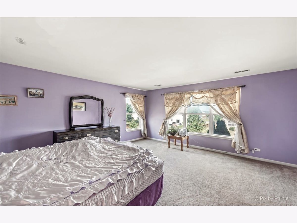
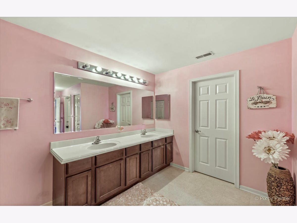
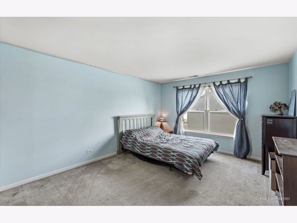
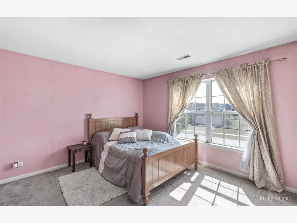
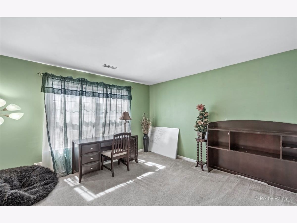
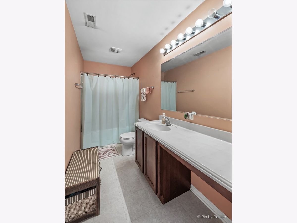
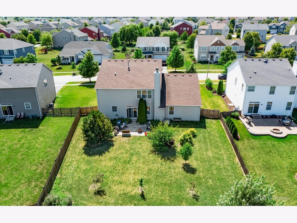
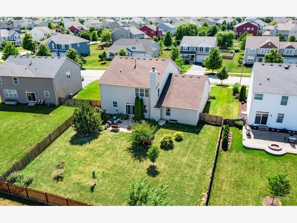
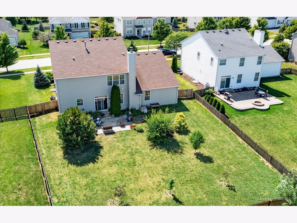
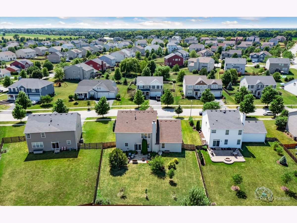
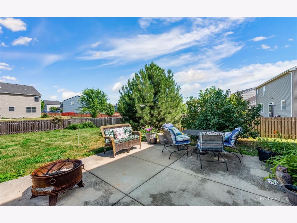
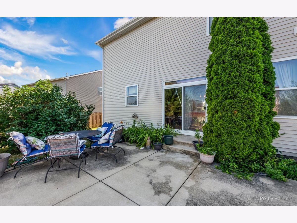
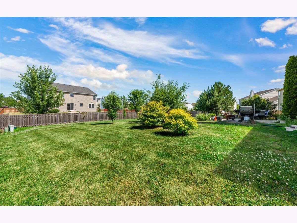
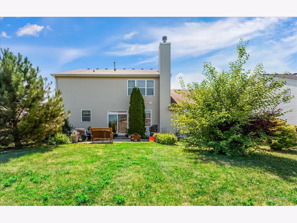
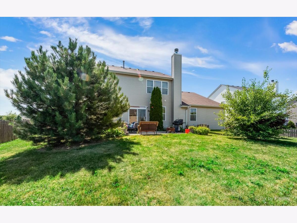
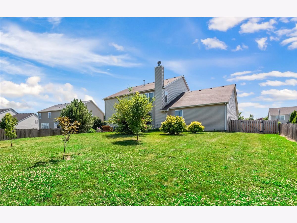
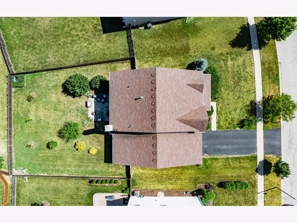
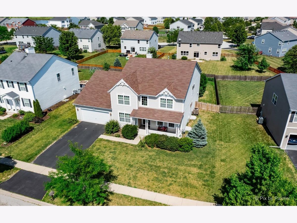
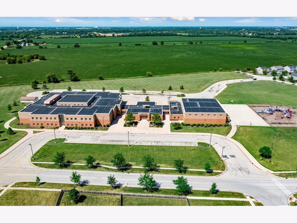
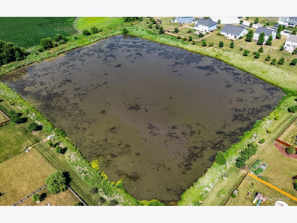
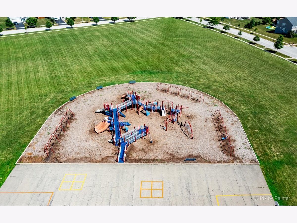
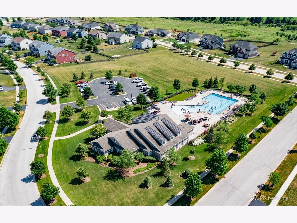
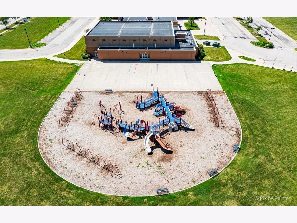
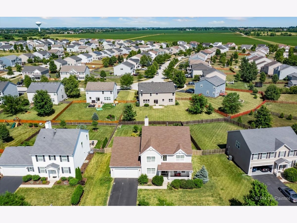
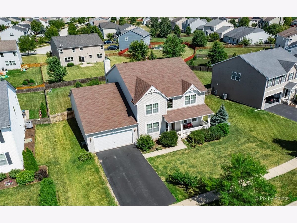
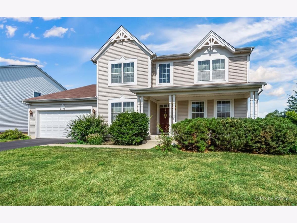
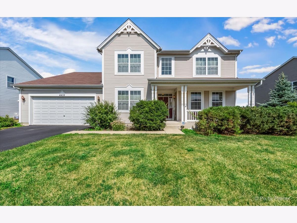
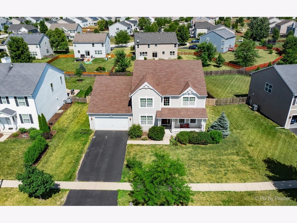
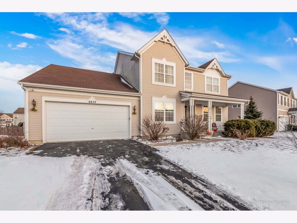
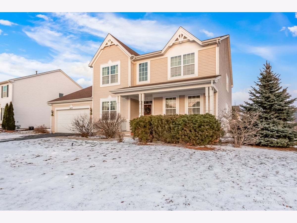
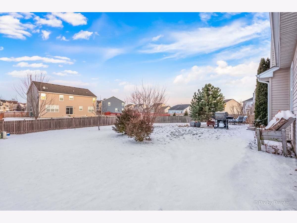
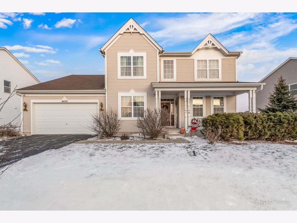
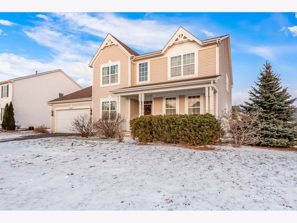
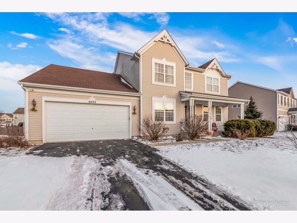
Room Specifics
Total Bedrooms: 4
Bedrooms Above Ground: 4
Bedrooms Below Ground: 0
Dimensions: —
Floor Type: —
Dimensions: —
Floor Type: —
Dimensions: —
Floor Type: —
Full Bathrooms: 3
Bathroom Amenities: Double Sink
Bathroom in Basement: 0
Rooms: —
Basement Description: Unfinished
Other Specifics
| 3 | |
| — | |
| Asphalt | |
| — | |
| — | |
| 41.55 X 47.07 X 150 X 69.2 | |
| — | |
| — | |
| — | |
| — | |
| Not in DB | |
| — | |
| — | |
| — | |
| — |
Tax History
| Year | Property Taxes |
|---|---|
| 2023 | $9,698 |
Contact Agent
Nearby Similar Homes
Nearby Sold Comparables
Contact Agent
Listing Provided By
RE/MAX All Pro - St Charles

