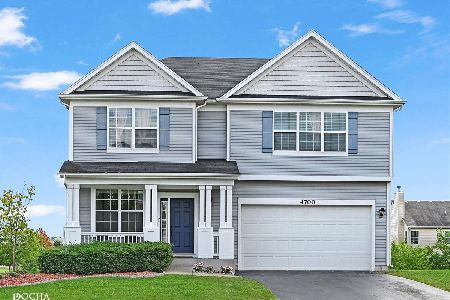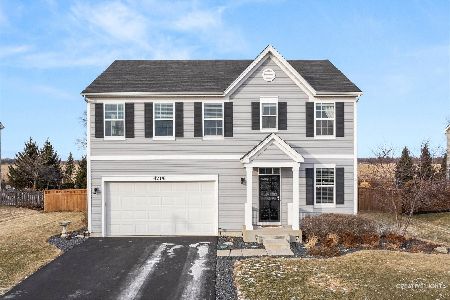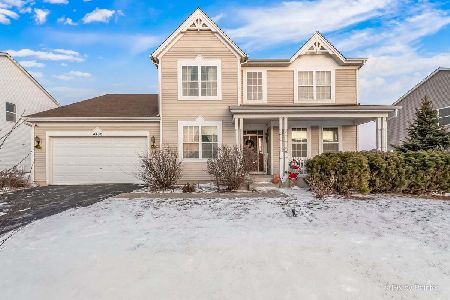4433 Bickford Avenue, Oswego, Illinois 60543
$278,000
|
Sold
|
|
| Status: | Closed |
| Sqft: | 2,450 |
| Cost/Sqft: | $116 |
| Beds: | 4 |
| Baths: | 3 |
| Year Built: | 2010 |
| Property Taxes: | $8,267 |
| Days On Market: | 2450 |
| Lot Size: | 0,00 |
Description
Welcome home! Beautiful 2 story home with over 2400 sq ft located in desirable Hunt Club. First floor features hardwood flooring, gourmet kitchen with double oven, large island and 42 inch cabinets. Open concept floor plan perfect for entertaining. Large flex space currently being used as dining room. Second story highlights include 4 bedrooms, master suite with luxury bath, walk in closet, a loft, second floor laundry and ample closet space. Full basement, large backyard and patio. Hunt Club features parks, pool, walking trails and school in the community. Home shows great!
Property Specifics
| Single Family | |
| — | |
| — | |
| 2010 | |
| Full | |
| FAIRFAX | |
| No | |
| 0 |
| Kendall | |
| Hunt Club | |
| 67 / Monthly | |
| Insurance,Clubhouse,Exercise Facilities,Pool | |
| Public | |
| Public Sewer, Sewer-Storm | |
| 10377062 | |
| 0339452012 |
Nearby Schools
| NAME: | DISTRICT: | DISTANCE: | |
|---|---|---|---|
|
Grade School
Hunt Club Elementary School |
308 | — | |
|
Middle School
Traughber Junior High School |
308 | Not in DB | |
|
High School
Oswego High School |
308 | Not in DB | |
Property History
| DATE: | EVENT: | PRICE: | SOURCE: |
|---|---|---|---|
| 1 Jul, 2019 | Sold | $278,000 | MRED MLS |
| 15 May, 2019 | Under contract | $284,900 | MRED MLS |
| 13 May, 2019 | Listed for sale | $284,900 | MRED MLS |
Room Specifics
Total Bedrooms: 4
Bedrooms Above Ground: 4
Bedrooms Below Ground: 0
Dimensions: —
Floor Type: Carpet
Dimensions: —
Floor Type: Carpet
Dimensions: —
Floor Type: Carpet
Full Bathrooms: 3
Bathroom Amenities: —
Bathroom in Basement: 0
Rooms: Eating Area,Loft
Basement Description: Unfinished
Other Specifics
| 2 | |
| Concrete Perimeter | |
| — | |
| — | |
| — | |
| 42X64X144X80X143 | |
| — | |
| Full | |
| — | |
| Range, Microwave, Dishwasher, Refrigerator, Washer, Dryer, Disposal | |
| Not in DB | |
| — | |
| — | |
| — | |
| — |
Tax History
| Year | Property Taxes |
|---|---|
| 2019 | $8,267 |
Contact Agent
Nearby Similar Homes
Nearby Sold Comparables
Contact Agent
Listing Provided By
john greene, Realtor






