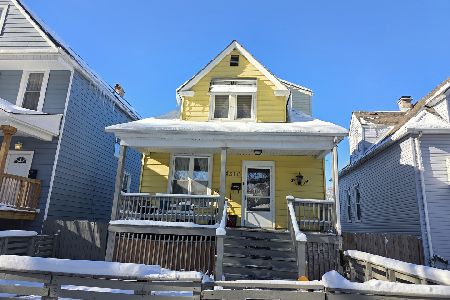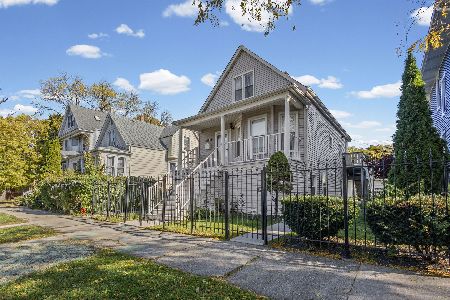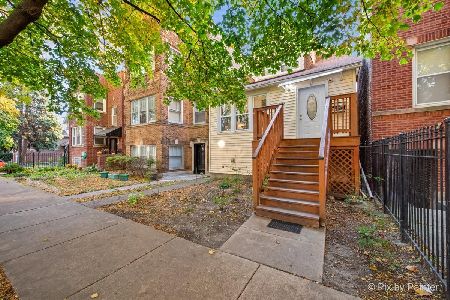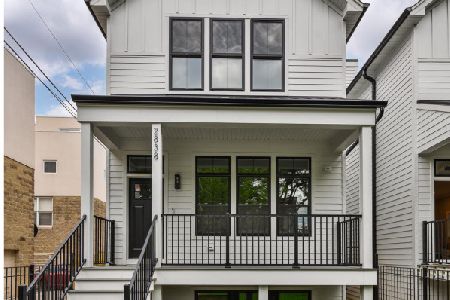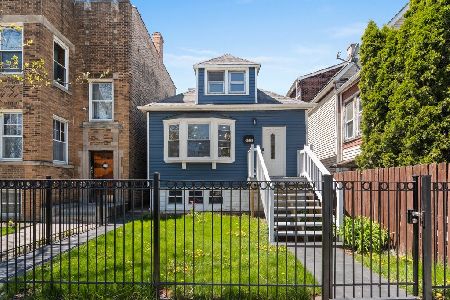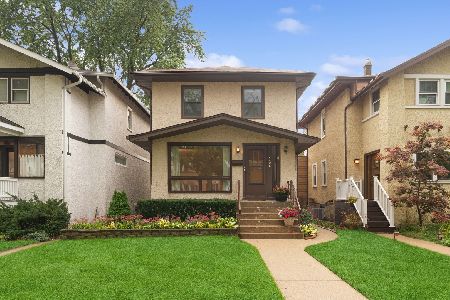4432 Central Park Avenue, Albany Park, Chicago, Illinois 60625
$400,000
|
Sold
|
|
| Status: | Closed |
| Sqft: | 2,600 |
| Cost/Sqft: | $158 |
| Beds: | 4 |
| Baths: | 3 |
| Year Built: | 1911 |
| Property Taxes: | $5,673 |
| Days On Market: | 3152 |
| Lot Size: | 0,00 |
Description
Hot North/West Albany Park 4BR/3BA City-Home. Fully Rehabbed Throughout, this spacious home will impress your most discerning clients. Beautiful Oak Hardwood Flooring, Original Oak Doors, Baseboards & Mouldings Throughout. The Main Level Features a Bright Living Room w/Wood Burning Fireplace, Expansive Formal Dining Room which opens to the fully rehabbed Kitchen. Additionally, the main level includes a Spacious Bedroom and a Full -Size Bathroom. The 2nd Level Features 3 Full-Size Bedrooms, including the Ample Master Bedroom, 2 Generous Sized Bedrooms, and 1 Full Bathroom. The Fully Finished Basement Features a High-Ceiling with Can-Lighting, Ceramic Tiled Floor, Oak Cabinets, Wet Bar and a Full Bathroom. The basement Offers Many Options: Perfect for an In-Law Arrangement (2 means of egress), Family Room, or a Huge Playroom for the kids! Fully Fenced Back-Yard with Patio and Full-Size 2 Car Garage. Minutes from The Kennedy expressway, CTA Bus & Brown Line Train Station.
Property Specifics
| Single Family | |
| — | |
| Bungalow | |
| 1911 | |
| Full | |
| S/W ALBANY PARK 4BR/3BA | |
| No | |
| — |
| Cook | |
| — | |
| 0 / Not Applicable | |
| None | |
| Lake Michigan,Public | |
| Public Sewer | |
| 09606923 | |
| 13141280230000 |
Nearby Schools
| NAME: | DISTRICT: | DISTANCE: | |
|---|---|---|---|
|
Grade School
Haugan Elementary School |
299 | — | |
|
High School
Roosevelt High School |
299 | Not in DB | |
Property History
| DATE: | EVENT: | PRICE: | SOURCE: |
|---|---|---|---|
| 30 Jun, 2017 | Sold | $400,000 | MRED MLS |
| 29 May, 2017 | Under contract | $409,900 | MRED MLS |
| — | Last price change | $424,000 | MRED MLS |
| 26 Apr, 2017 | Listed for sale | $424,000 | MRED MLS |
Room Specifics
Total Bedrooms: 4
Bedrooms Above Ground: 4
Bedrooms Below Ground: 0
Dimensions: —
Floor Type: Hardwood
Dimensions: —
Floor Type: Hardwood
Dimensions: —
Floor Type: Hardwood
Full Bathrooms: 3
Bathroom Amenities: —
Bathroom in Basement: 1
Rooms: Enclosed Porch,Foyer
Basement Description: Finished,Exterior Access
Other Specifics
| 2 | |
| Concrete Perimeter | |
| Concrete | |
| Patio, Porch, Storms/Screens | |
| Fenced Yard | |
| 30 X 125 | |
| Unfinished | |
| — | |
| Bar-Wet, Hardwood Floors, First Floor Bedroom, In-Law Arrangement, First Floor Full Bath | |
| Range, Microwave, Refrigerator, Washer, Dryer, Disposal, Stainless Steel Appliance(s) | |
| Not in DB | |
| Curbs, Sidewalks, Street Lights, Street Paved | |
| — | |
| — | |
| Wood Burning |
Tax History
| Year | Property Taxes |
|---|---|
| 2017 | $5,673 |
Contact Agent
Nearby Similar Homes
Nearby Sold Comparables
Contact Agent
Listing Provided By
Dearborn Street Realty LLC

