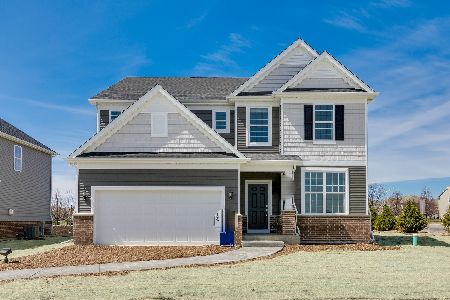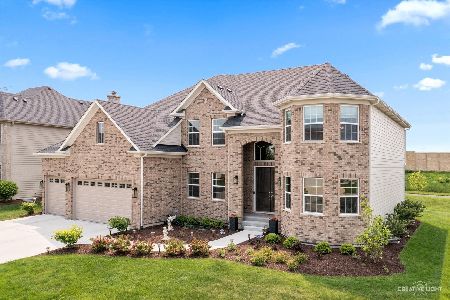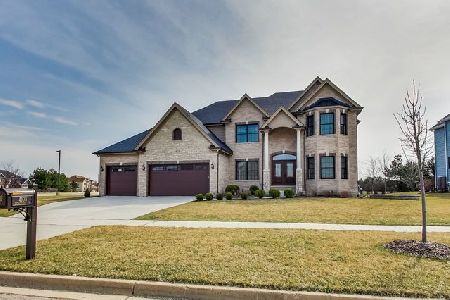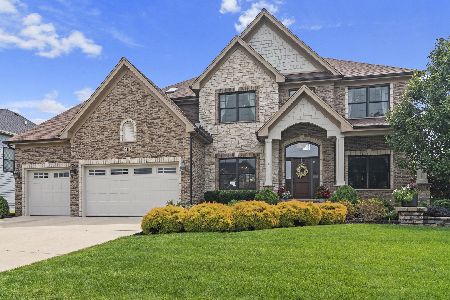4432 Chinaberry Lane, Naperville, Illinois 60564
$945,000
|
Sold
|
|
| Status: | Closed |
| Sqft: | 4,600 |
| Cost/Sqft: | $207 |
| Beds: | 5 |
| Baths: | 6 |
| Year Built: | 2011 |
| Property Taxes: | $20,395 |
| Days On Market: | 1170 |
| Lot Size: | 0,52 |
Description
STYLE & SOPHISTICATION ARE ABUNDANT IN THIS FORMER CRESTVIEW MODEL HOME! This gorgeous 4600 square foot home has a FULL BATHROOM AND POWDER ROOM ON THE FIRST FLOOR! It is a TRUE IN-LAW SUITE! An additional 1/2 bath in the basement for a TOTAL OF 6 BATHROOMS!!! This home is GRAND from the moment you step into the 2 story foyer. Amazing kitchen with white cabinetry with soft close, quartz countertops, stainless steel appliances, butler's pantry & oversized island. Versatile Sunroom can be used as an eating area or sunny nook for reading. There is an amazing Mudroom right off of the kitchen with built-in cubbies. The Family Room has gorgeous stone fireplace. Upstairs there are 5 BEDROOMS. Or the 5th bedroom can be used as a kids game room! The Primary Bedroom has a large Sitting Area big enough for a second home office! Primary Bathroom has a huge walk-in shower. Extra long dual vanity with 2 towers & a separate tub. Bedrooms 2 & 3 share a Jack & Jill Bathroom. Bedroom 4 has a private ensuite bathroom. Upstairs is an oversized laundry room with more storage & utility sink. The finished basement has a totally industrial vibe. Really cool stained concrete floor in the Rec Room. The ceiling has been spray painted off black. A separate Media Area is perfect for family movie night. There is a second kitchen, 1/2 bathroom & an exercise area! Your outdoor living space has a covered brick paver patio, built-in grill & fire pit. Just steps from $8 Million Ashwood Clubhouse & swimming pool, tennis court, exercise facility & basketball courts. Award winning District 204 schools including Waubonsie Valley High School! Close to Route 59 & 95th restaurant & shopping area.
Property Specifics
| Single Family | |
| — | |
| — | |
| 2011 | |
| — | |
| — | |
| No | |
| 0.52 |
| Will | |
| Ashwood Park | |
| 1460 / Annual | |
| — | |
| — | |
| — | |
| 11689161 | |
| 0701172090190000 |
Nearby Schools
| NAME: | DISTRICT: | DISTANCE: | |
|---|---|---|---|
|
Grade School
Peterson Elementary School |
204 | — | |
|
Middle School
Scullen Middle School |
204 | Not in DB | |
|
High School
Waubonsie Valley High School |
204 | Not in DB | |
Property History
| DATE: | EVENT: | PRICE: | SOURCE: |
|---|---|---|---|
| 25 Feb, 2019 | Sold | $782,500 | MRED MLS |
| 5 Dec, 2018 | Under contract | $799,000 | MRED MLS |
| — | Last price change | $829,000 | MRED MLS |
| 9 Aug, 2017 | Listed for sale | $950,000 | MRED MLS |
| 27 Feb, 2023 | Sold | $945,000 | MRED MLS |
| 22 Jan, 2023 | Under contract | $950,000 | MRED MLS |
| 16 Dec, 2022 | Listed for sale | $950,000 | MRED MLS |
| 19 Aug, 2024 | Sold | $1,230,000 | MRED MLS |
| 31 Jul, 2024 | Under contract | $1,250,000 | MRED MLS |
| 28 Jun, 2024 | Listed for sale | $1,250,000 | MRED MLS |
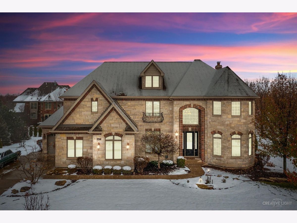
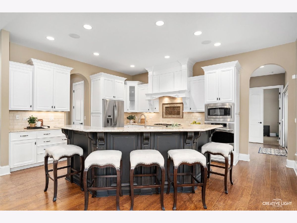
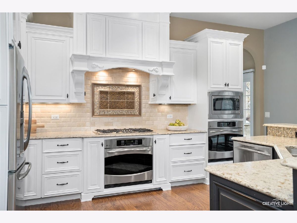
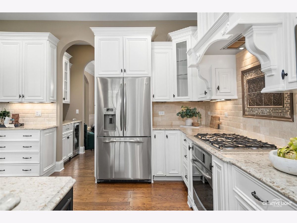
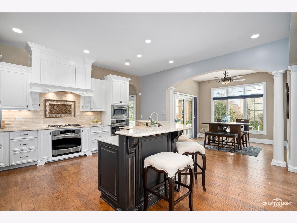
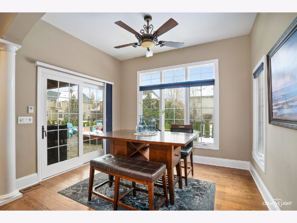
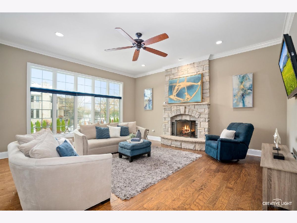
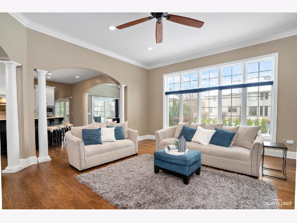
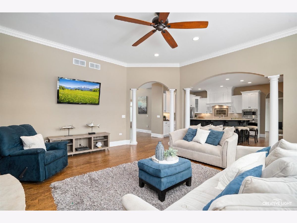
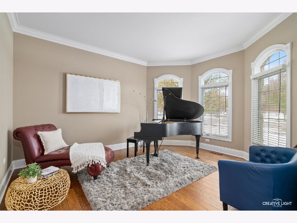
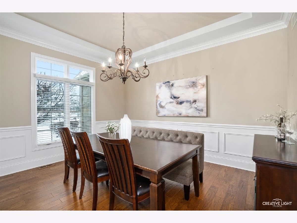
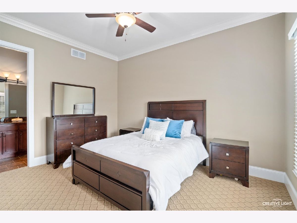
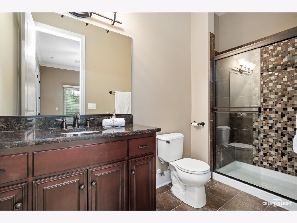
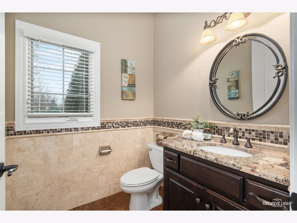
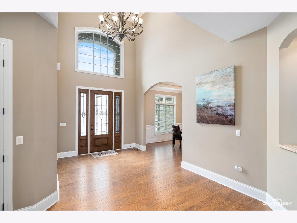
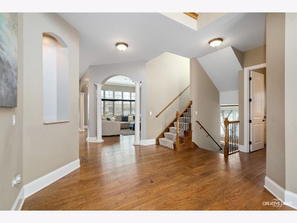
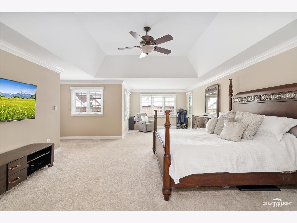
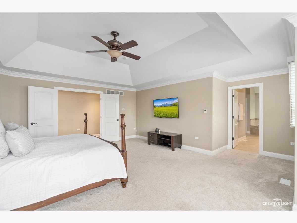
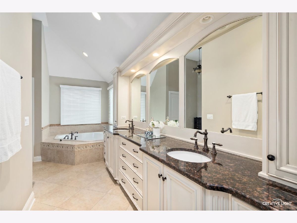
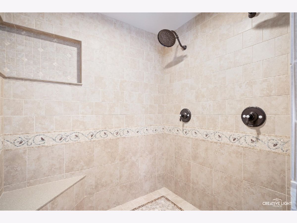
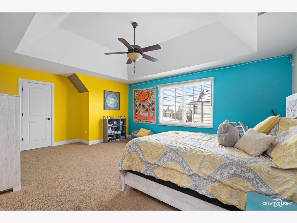
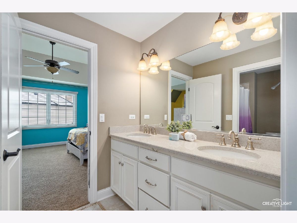
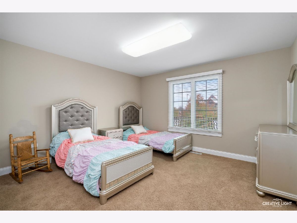
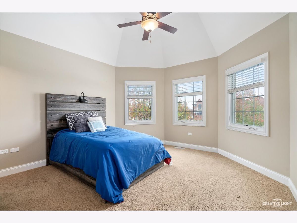
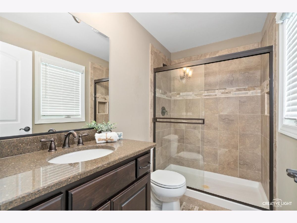
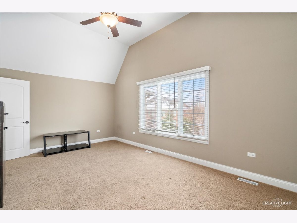
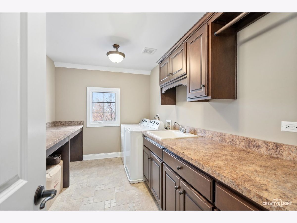
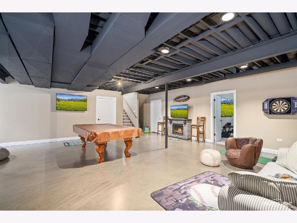
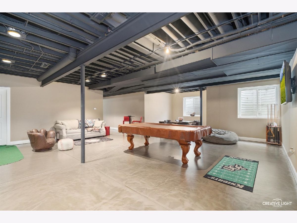
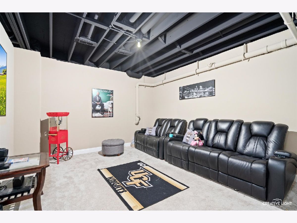
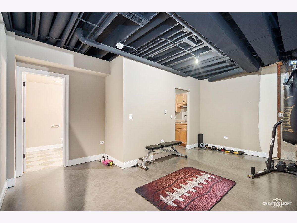
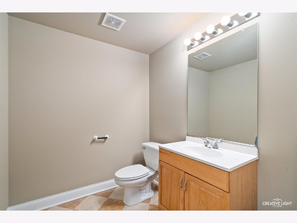
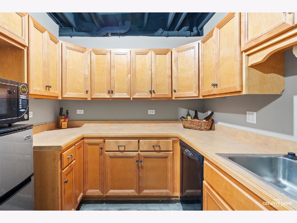
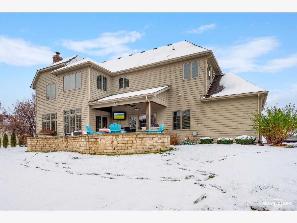
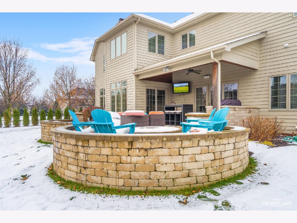
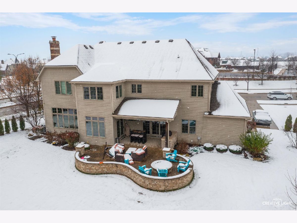
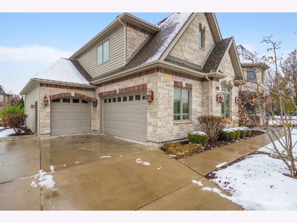
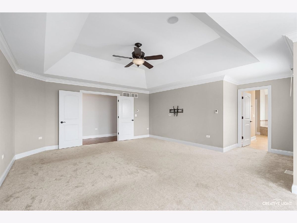
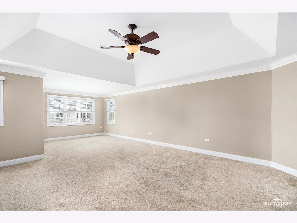
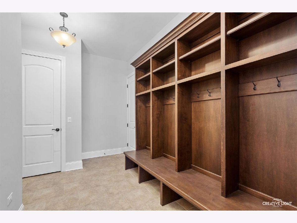
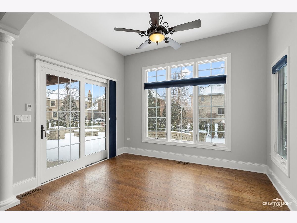
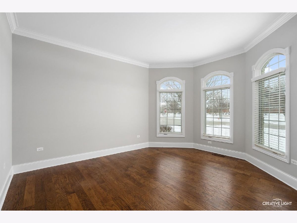
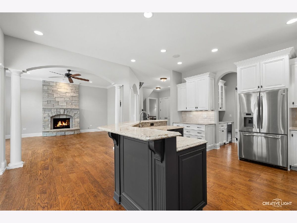
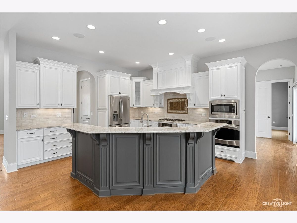
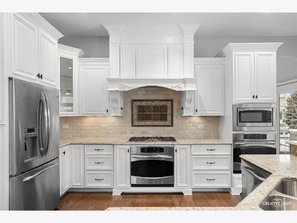
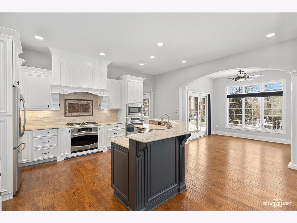
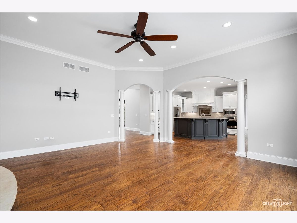
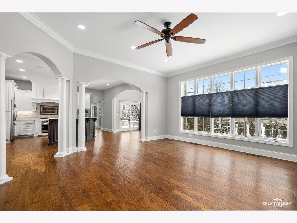
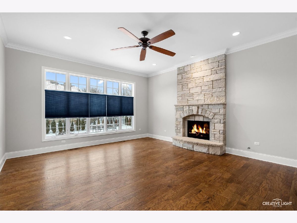
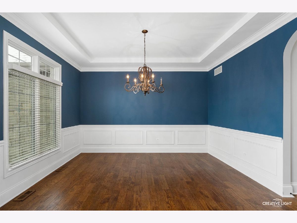
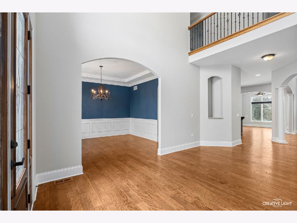
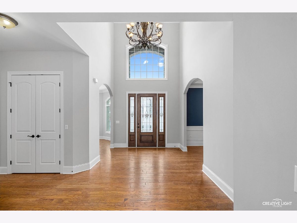
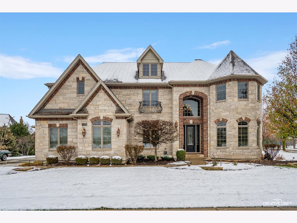
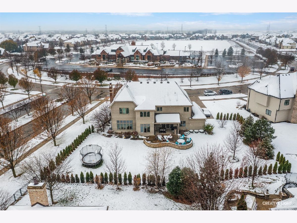
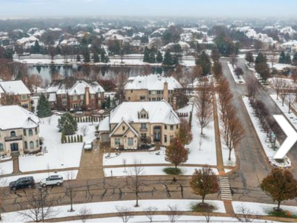
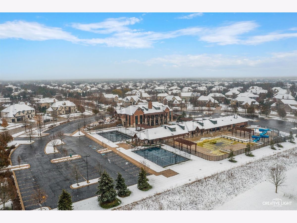
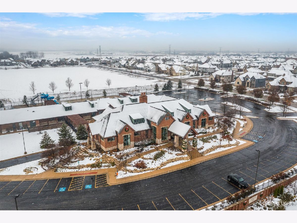
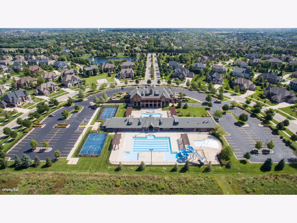
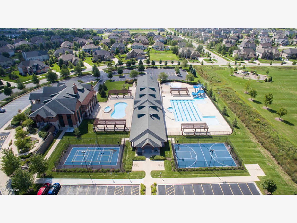
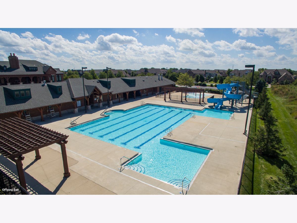
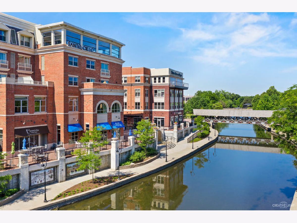
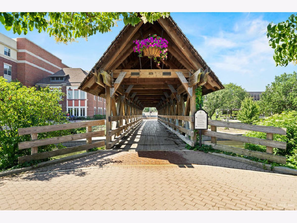
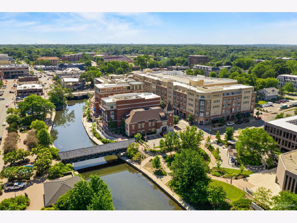
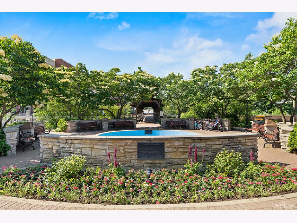
Room Specifics
Total Bedrooms: 5
Bedrooms Above Ground: 5
Bedrooms Below Ground: 0
Dimensions: —
Floor Type: —
Dimensions: —
Floor Type: —
Dimensions: —
Floor Type: —
Dimensions: —
Floor Type: —
Full Bathrooms: 6
Bathroom Amenities: —
Bathroom in Basement: 1
Rooms: —
Basement Description: Partially Finished
Other Specifics
| 3 | |
| — | |
| Concrete | |
| — | |
| — | |
| 150X180 | |
| Unfinished | |
| — | |
| — | |
| — | |
| Not in DB | |
| — | |
| — | |
| — | |
| — |
Tax History
| Year | Property Taxes |
|---|---|
| 2019 | $54 |
| 2023 | $20,395 |
| 2024 | $21,322 |
Contact Agent
Nearby Similar Homes
Nearby Sold Comparables
Contact Agent
Listing Provided By
Baird & Warner

