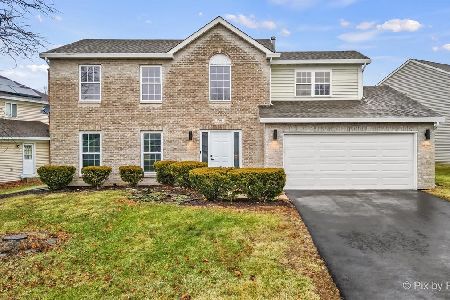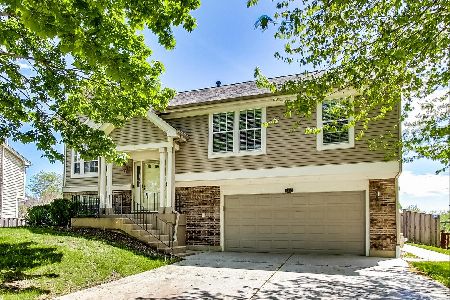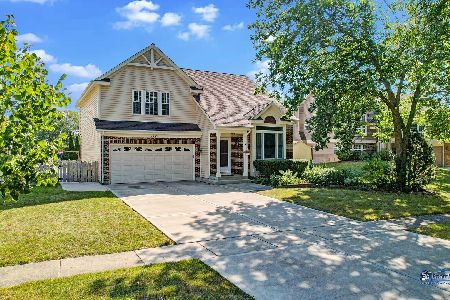4435 Dublin Court, Hanover Park, Illinois 60133
$291,500
|
Sold
|
|
| Status: | Closed |
| Sqft: | 2,176 |
| Cost/Sqft: | $133 |
| Beds: | 4 |
| Baths: | 3 |
| Year Built: | 1989 |
| Property Taxes: | $7,583 |
| Days On Market: | 2295 |
| Lot Size: | 0,19 |
Description
Welcome to the home you hoped would hit the market! Beautifully appointed 4 bedroom home is the whole package, with excellent spaces both inside and out. You are greeted with a sun drenched main floor, vaulted ceilings and sought after hard floor surfaces throughout for easy maintenance. Kitchen was refreshed in 2016 with granite counters and new stainless appliances. Sliders lead out to massive double deck, ideal for indoor/outdoor entertaining. Don't miss the drool worthy master and ensuite bath, rehabbed in 2017 with stunning finishes for the pickiest of buyers. The downstairs family room is enormous and a great space to cuddle on the couch around the fire. The lower level also offers a flex room, perfect as a 4th bedroom, office, or playroom. If this isn't enough, check out the 3 car heated garage or the spacious fenced backyard with no neighbors behind you, giving the kids and dogs a place to roam. Roof, Fence and hot water heater all new in the last 2 years. Location is on point, surrounded by multiple forest preserves, walkable to schools and library. Honey, stop the car, this is THE ONE!
Property Specifics
| Single Family | |
| — | |
| — | |
| 1989 | |
| Full,Walkout | |
| — | |
| No | |
| 0.19 |
| Du Page | |
| — | |
| 0 / Not Applicable | |
| None | |
| Public | |
| Public Sewer | |
| 10543434 | |
| 0113102014 |
Property History
| DATE: | EVENT: | PRICE: | SOURCE: |
|---|---|---|---|
| 5 Dec, 2019 | Sold | $291,500 | MRED MLS |
| 21 Oct, 2019 | Under contract | $289,900 | MRED MLS |
| 15 Oct, 2019 | Listed for sale | $289,900 | MRED MLS |
| 30 Jun, 2022 | Sold | $376,001 | MRED MLS |
| 23 May, 2022 | Under contract | $350,000 | MRED MLS |
| 19 May, 2022 | Listed for sale | $350,000 | MRED MLS |
Room Specifics
Total Bedrooms: 4
Bedrooms Above Ground: 4
Bedrooms Below Ground: 0
Dimensions: —
Floor Type: Wood Laminate
Dimensions: —
Floor Type: Wood Laminate
Dimensions: —
Floor Type: Wood Laminate
Full Bathrooms: 3
Bathroom Amenities: Double Sink
Bathroom in Basement: 1
Rooms: No additional rooms
Basement Description: Finished
Other Specifics
| 3 | |
| Concrete Perimeter | |
| Concrete | |
| Deck | |
| Cul-De-Sac,Fenced Yard | |
| 116X30X30X21X130X67 | |
| — | |
| Full | |
| Vaulted/Cathedral Ceilings, Hardwood Floors, Wood Laminate Floors, Walk-In Closet(s) | |
| Range, Microwave, Dishwasher, Refrigerator, Washer, Dryer, Stainless Steel Appliance(s) | |
| Not in DB | |
| Sidewalks, Street Lights, Street Paved | |
| — | |
| — | |
| Gas Log, Gas Starter |
Tax History
| Year | Property Taxes |
|---|---|
| 2019 | $7,583 |
| 2022 | $8,233 |
Contact Agent
Nearby Similar Homes
Nearby Sold Comparables
Contact Agent
Listing Provided By
Baird & Warner






