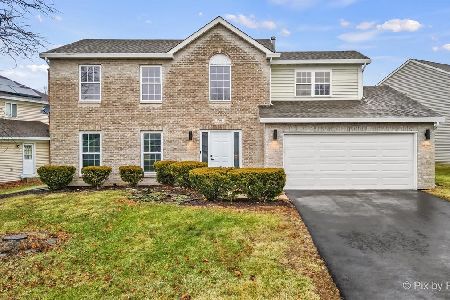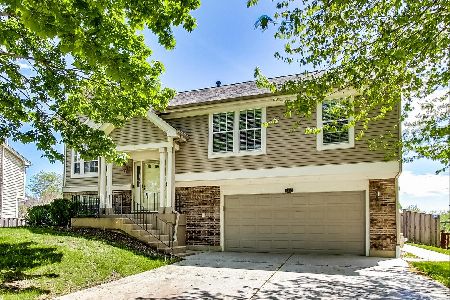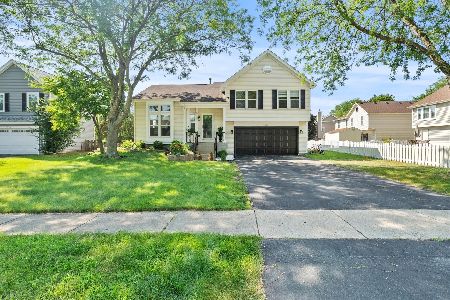4445 Dublin Court, Hanover Park, Illinois 60133
$361,000
|
Sold
|
|
| Status: | Closed |
| Sqft: | 2,094 |
| Cost/Sqft: | $174 |
| Beds: | 4 |
| Baths: | 3 |
| Year Built: | 1989 |
| Property Taxes: | $8,982 |
| Days On Market: | 1585 |
| Lot Size: | 0,20 |
Description
Look no further - this home has everything you want! Beautiful 4-bedroom home with a finished basement plus a loft and fenced backyard! Located on a quiet cul de sac with no backyard neighbors. Freshly painted, well cared for and move-in ready! The spacious floor plan features a vaulted ceiling in the foyer and living room that opens into the dining room with a bay window. Hardwood floors in living room & dining room. Big kitchen with a breakfast area for your table, all appliances included. Opens to a large lower level family room. Sliding glass doors lead to the backyard stamped concrete patio and fenced yard. Easily entertain in the finished basement with a great room plus an exercise or game room. Upstairs loft makes a perfect home office or den. The master bedroom is accented by a cathedral ceiling & has a large full bath. Additional 3 bedrooms plus 2nd full bath on the upper level. Convenient 2nd floor laundry. Landscaped yard plus shed for easy storage of lawn equipment. Updates & improvements include: New interior & exterior paint. New flooring in kitchen & bedrooms. Kitchen appliances updated in 2019. Roof & siding updated in 2016. Furnace & central air updated in 2011. Hot water heater updated in 2011. Great location close to schools and parks. Enjoy the weekends at the nearby prairie trails for walking and biking. Near shopping, restaurants and entertainment. Virtual 3D tour to view the home easily. Include this home on your list to see soon!
Property Specifics
| Single Family | |
| — | |
| Contemporary | |
| 1989 | |
| Full | |
| — | |
| No | |
| 0.2 |
| Du Page | |
| Mayfair Station | |
| 0 / Not Applicable | |
| None | |
| Public | |
| Public Sewer | |
| 11219870 | |
| 0113102015 |
Nearby Schools
| NAME: | DISTRICT: | DISTANCE: | |
|---|---|---|---|
|
Grade School
Prairieview Elementary School |
46 | — | |
|
Middle School
East View Middle School |
46 | Not in DB | |
|
High School
Bartlett High School |
46 | Not in DB | |
Property History
| DATE: | EVENT: | PRICE: | SOURCE: |
|---|---|---|---|
| 15 Nov, 2021 | Sold | $361,000 | MRED MLS |
| 9 Oct, 2021 | Under contract | $364,900 | MRED MLS |
| — | Last price change | $369,000 | MRED MLS |
| 24 Sep, 2021 | Listed for sale | $369,000 | MRED MLS |
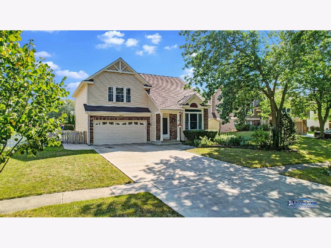
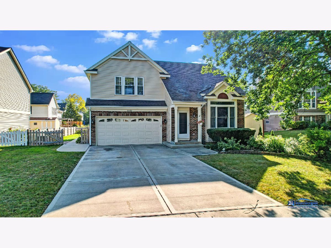
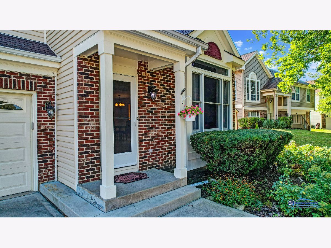
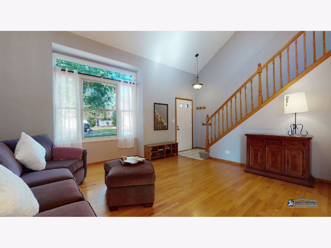
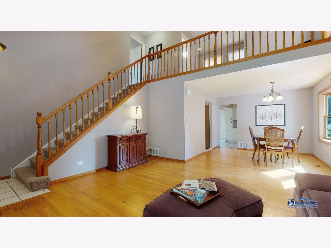
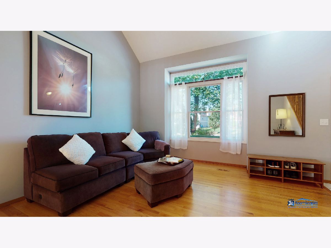
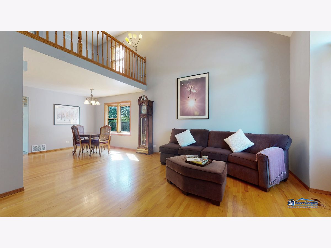
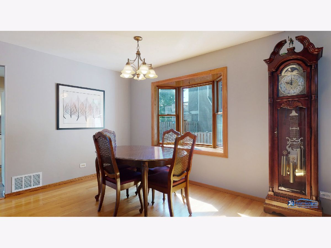
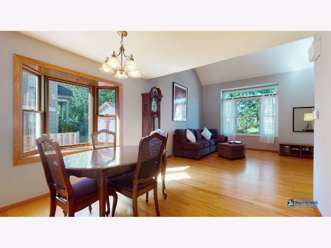
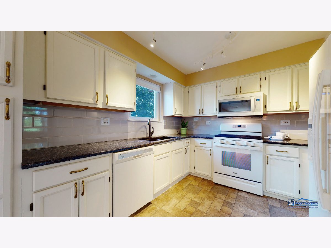
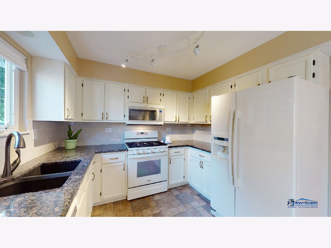
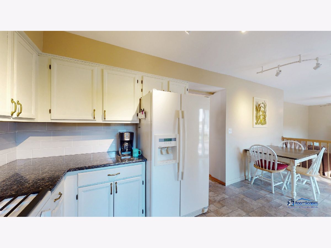
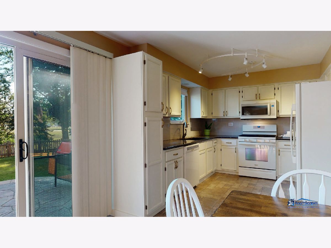
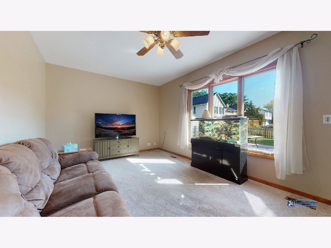
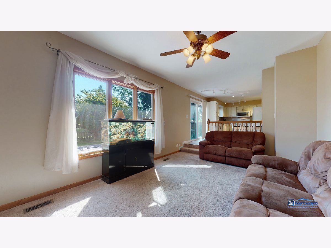
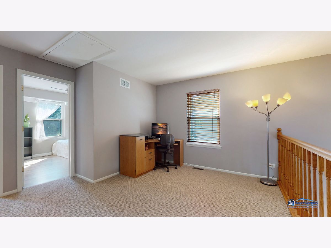
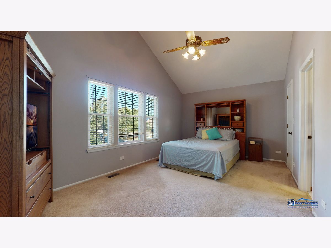
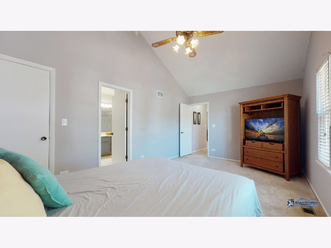
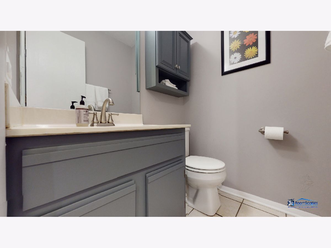
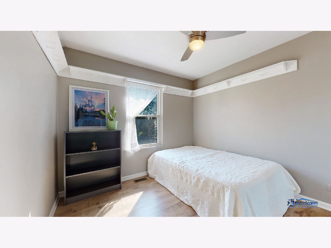
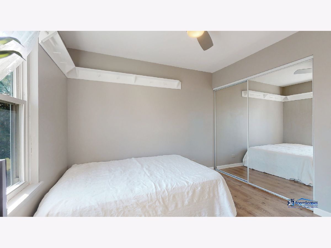
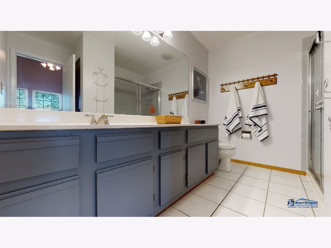
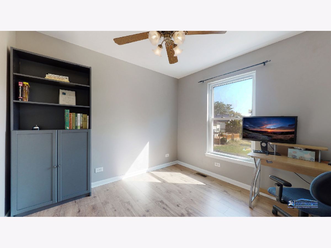
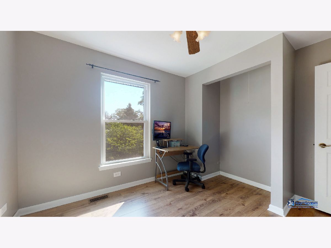
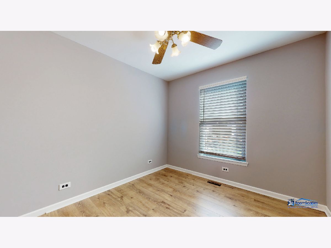
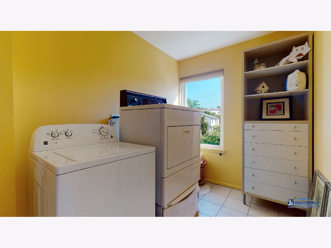
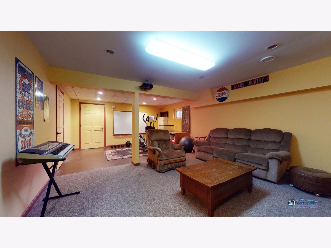
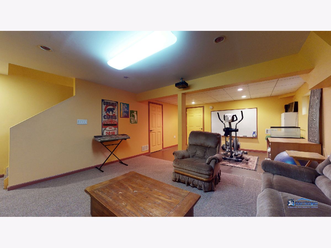
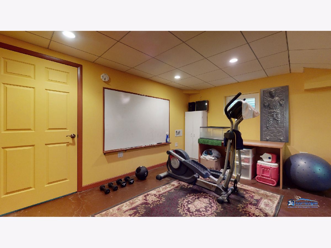
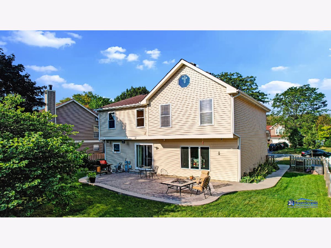
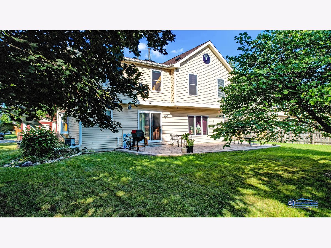
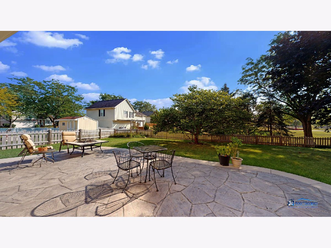
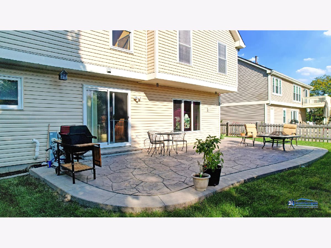
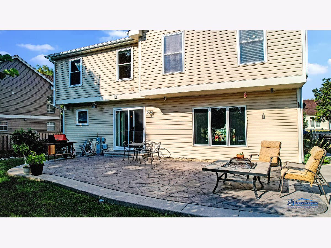
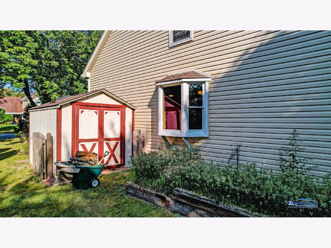
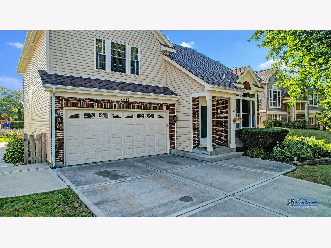
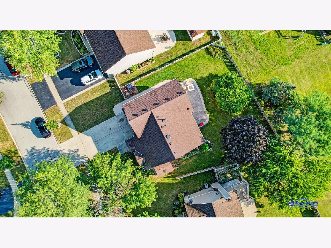
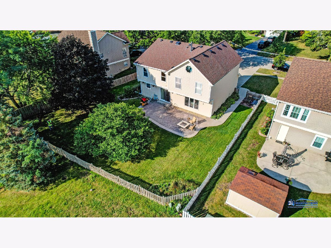
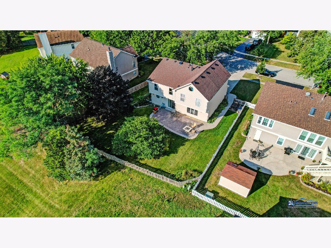
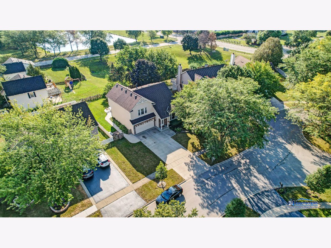
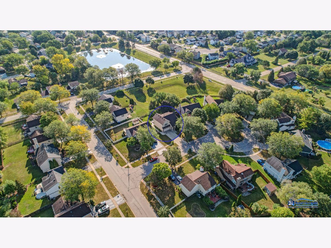
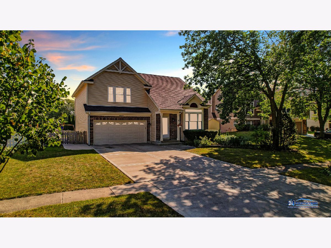
Room Specifics
Total Bedrooms: 4
Bedrooms Above Ground: 4
Bedrooms Below Ground: 0
Dimensions: —
Floor Type: Wood Laminate
Dimensions: —
Floor Type: Wood Laminate
Dimensions: —
Floor Type: Wood Laminate
Full Bathrooms: 3
Bathroom Amenities: —
Bathroom in Basement: 0
Rooms: Great Room,Loft,Exercise Room
Basement Description: Finished
Other Specifics
| 2 | |
| Concrete Perimeter | |
| Concrete | |
| Patio, Stamped Concrete Patio | |
| Fenced Yard,Landscaped | |
| 8712 | |
| — | |
| Full | |
| Vaulted/Cathedral Ceilings, Hardwood Floors, Second Floor Laundry | |
| Range, Microwave, Dishwasher, Refrigerator, Washer, Dryer, Disposal | |
| Not in DB | |
| Park | |
| — | |
| — | |
| — |
Tax History
| Year | Property Taxes |
|---|---|
| 2021 | $8,982 |
Contact Agent
Nearby Similar Homes
Nearby Sold Comparables
Contact Agent
Listing Provided By
Better Homes and Gardens Real Estate Star Homes

