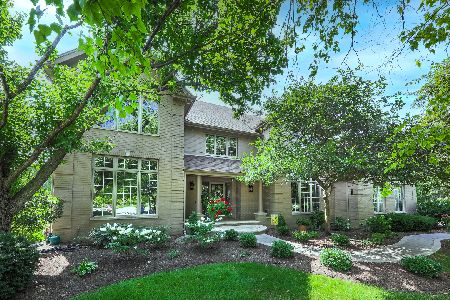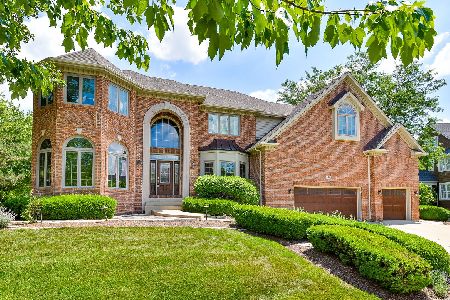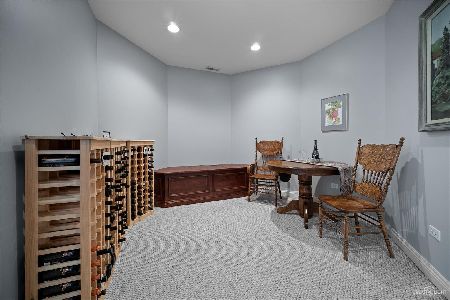4439 Esquire Circle, Naperville, Illinois 60564
$678,500
|
Sold
|
|
| Status: | Closed |
| Sqft: | 5,056 |
| Cost/Sqft: | $134 |
| Beds: | 4 |
| Baths: | 5 |
| Year Built: | 1997 |
| Property Taxes: | $18,734 |
| Days On Market: | 2210 |
| Lot Size: | 1,42 |
Description
Here is your chance!! Enormous two story home in River Run Subdivision of Naperville. This property sits on a huge and hard to find 1.42 acre cul-de-sac lot overlooking the Dupage River. Over 5000 Sq ft of living space. Full finished basement offering an additional 2400 sq ft of space. Captivating entry with slate flooring. Gleaming Hardwood floors, a center island and granite counter tops in the kitchen. Convenient 1st floor laundry room, bedroom and full bath. Floor to ceiling stone fireplace in the family room. Massive master bedroom suite has a sitting area, private balcony, walk in closet and luxury bath complete with dual sink vanity, soaking tub, separate shower and vaulted ceilings. Full finished basement has an additional full bath, rec room with fireplace and an additional bedroom. Amazing mill-work and trim finishes throughout. Other great features include a 3 car side load garage, rear deck, paver patio and brick walk ways. Don't let this one get away-so much space and an irreplaceable location and lot!
Property Specifics
| Single Family | |
| — | |
| — | |
| 1997 | |
| Full | |
| — | |
| No | |
| 1.42 |
| Will | |
| — | |
| 300 / Annual | |
| Insurance | |
| Lake Michigan | |
| Public Sewer | |
| 10633744 | |
| 0701143050070000 |
Nearby Schools
| NAME: | DISTRICT: | DISTANCE: | |
|---|---|---|---|
|
Grade School
Graham Elementary School |
204 | — | |
|
Middle School
Crone Middle School |
204 | Not in DB | |
|
High School
Neuqua Valley High School |
204 | Not in DB | |
Property History
| DATE: | EVENT: | PRICE: | SOURCE: |
|---|---|---|---|
| 31 Jul, 2020 | Sold | $678,500 | MRED MLS |
| 15 May, 2020 | Under contract | $680,000 | MRED MLS |
| — | Last price change | $700,350 | MRED MLS |
| 10 Feb, 2020 | Listed for sale | $700,350 | MRED MLS |
Room Specifics
Total Bedrooms: 5
Bedrooms Above Ground: 4
Bedrooms Below Ground: 1
Dimensions: —
Floor Type: —
Dimensions: —
Floor Type: —
Dimensions: —
Floor Type: —
Dimensions: —
Floor Type: —
Full Bathrooms: 5
Bathroom Amenities: —
Bathroom in Basement: 1
Rooms: Bedroom 5,Breakfast Room,Office,Recreation Room,Foyer,Other Room
Basement Description: Finished
Other Specifics
| 3 | |
| — | |
| — | |
| Balcony, Deck, Patio | |
| — | |
| 64X369X151X102X71X297 | |
| — | |
| Full | |
| — | |
| — | |
| Not in DB | |
| — | |
| — | |
| — | |
| — |
Tax History
| Year | Property Taxes |
|---|---|
| 2020 | $18,734 |
Contact Agent
Nearby Similar Homes
Nearby Sold Comparables
Contact Agent
Listing Provided By
RE/MAX Professionals






