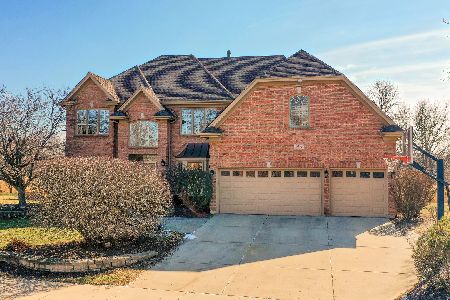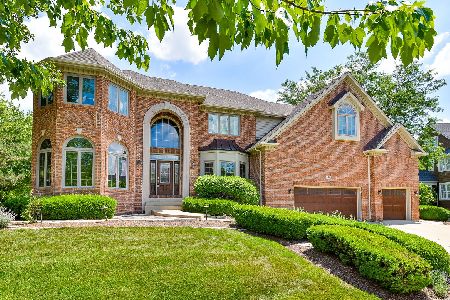4435 Esquire Circle, Naperville, Illinois 60564
$806,500
|
Sold
|
|
| Status: | Closed |
| Sqft: | 3,810 |
| Cost/Sqft: | $213 |
| Beds: | 4 |
| Baths: | 4 |
| Year Built: | 1996 |
| Property Taxes: | $15,847 |
| Days On Market: | 1630 |
| Lot Size: | 0,87 |
Description
ELEGANT, STUNNING EXECUTIVE HOME W FOUR CAR GARAGE IN RIVER RUN POOL COMMUNITY! Beautifully set back on cul-de-sac this home has great curb appeal w mature trees! Elegant foyer w 18' ceilings over staircase, large formal dining room & living room w beautiful molding & large windows, first floor office w french doors & attached to 3/4 bath (potential suite), beautiful open family room w 14' cathedral ceilings, loads of windows & natural light, large cozy stone fireplace accessible from octagonal 11' ceiling breakfast area leads to gourmet kitchen w custom cabinetry, granite, built in Thermador refrigerator, DACOR appliances, vegetable sink, two islands & more - loads of windows & all w great views of the yard! Open second floor w huge master suite w private balcony facing backyard, sitting area, expansive bath, two walk-in closets, separate shower w two shower heads & whirlpool bath. Guest bedroom w private bath, two additional bedrooms w large closets & great views! All hallways are extra deep! Full finished basement w loads of storage & rough in plumbing for bath. Backyard is an entertainers dream w maintenance free deck, loads of hardscape w built in DCS grill & island, established fish pond (Koi fish do not stay), one of the largest (almost an acre) private lots in River Run, professionally landscaped w tremendous views - experience the occassional deer & watch a great variety of birds! All this in established River Run w indoor & outdoor pool, clubhouse, exercise room & more! Your Buyers will love everything about this home! Visit the special features list in the "Additional Information" section. WELCOME HOME!
Property Specifics
| Single Family | |
| — | |
| Traditional | |
| 1996 | |
| Full | |
| CUSTOM | |
| No | |
| 0.87 |
| Will | |
| River Run | |
| 1375 / Annual | |
| Insurance,Clubhouse,Exercise Facilities,Pool | |
| Public | |
| Public Sewer | |
| 11217831 | |
| 0701143050080000 |
Nearby Schools
| NAME: | DISTRICT: | DISTANCE: | |
|---|---|---|---|
|
Grade School
Graham Elementary School |
204 | — | |
|
Middle School
Crone Middle School |
204 | Not in DB | |
|
High School
Neuqua Valley High School |
204 | Not in DB | |
Property History
| DATE: | EVENT: | PRICE: | SOURCE: |
|---|---|---|---|
| 10 Dec, 2021 | Sold | $806,500 | MRED MLS |
| 19 Oct, 2021 | Under contract | $813,000 | MRED MLS |
| — | Last price change | $835,000 | MRED MLS |
| 13 Sep, 2021 | Listed for sale | $835,000 | MRED MLS |
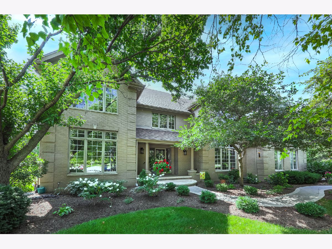
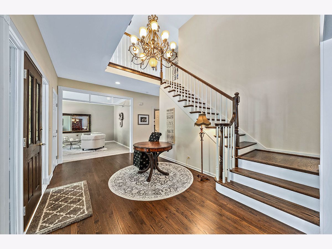
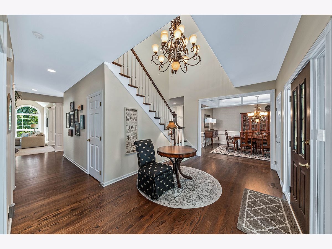
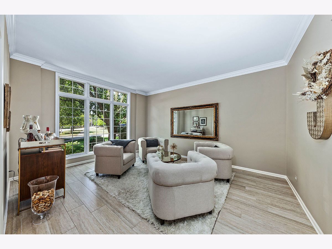
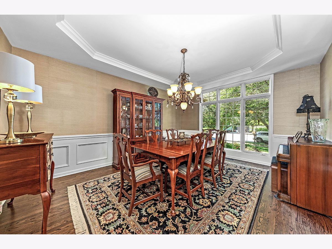
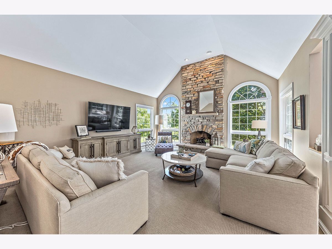
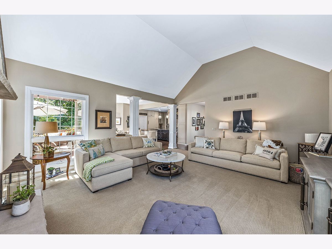
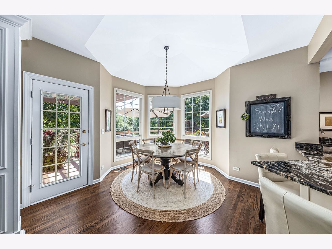
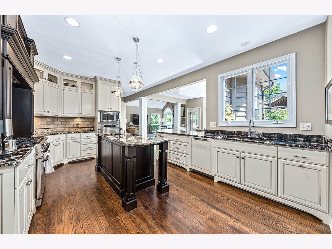
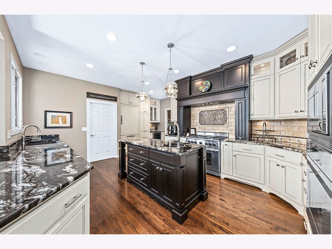
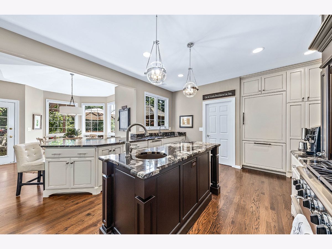
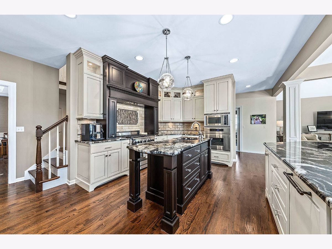
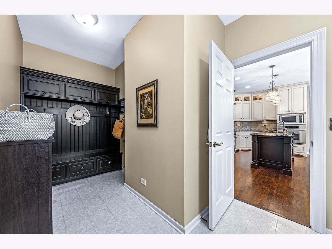
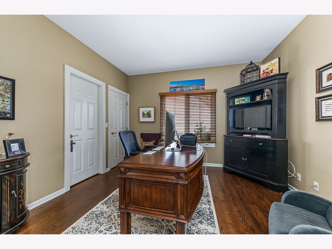
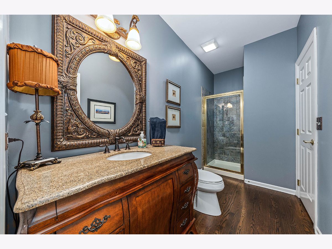
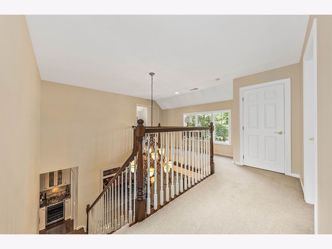
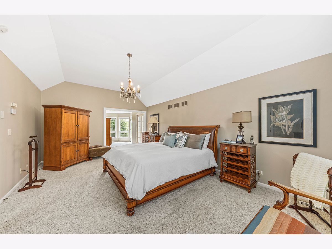
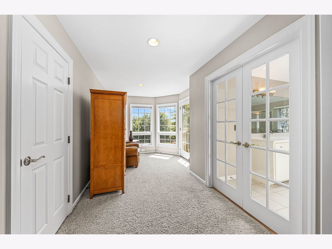
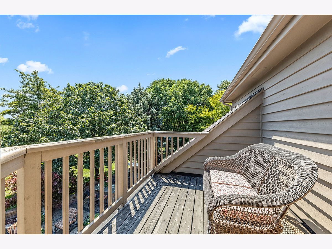
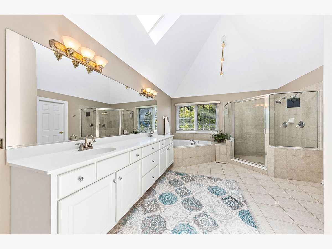
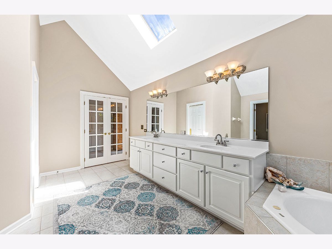
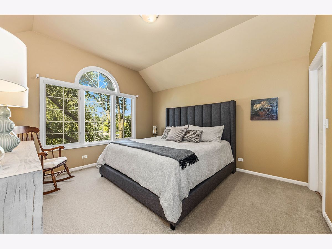
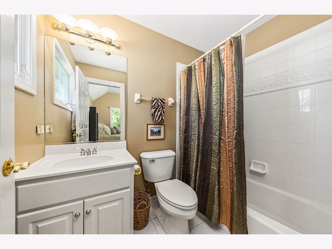
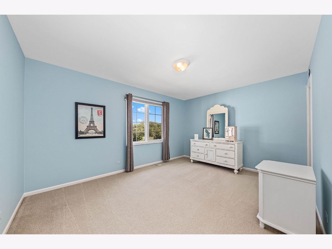
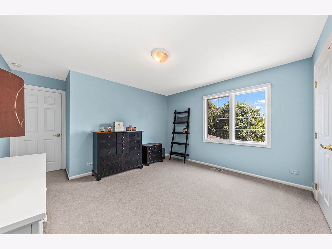
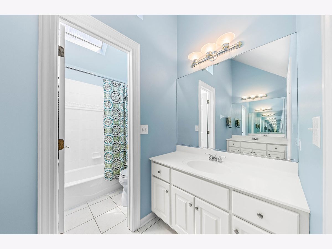
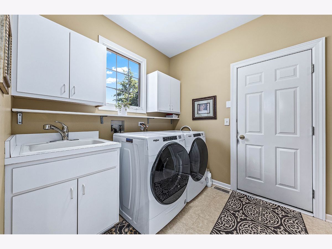
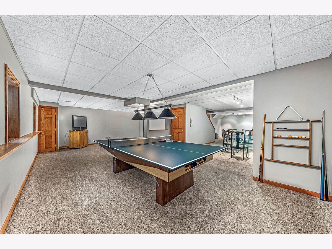
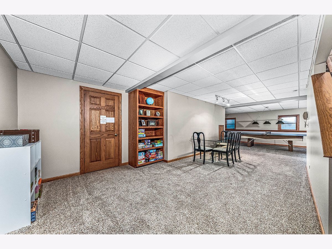
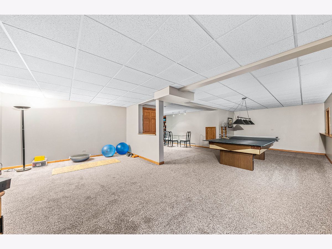
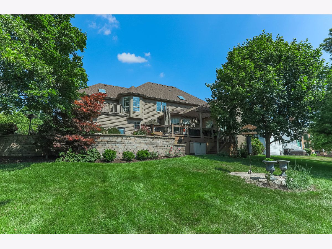
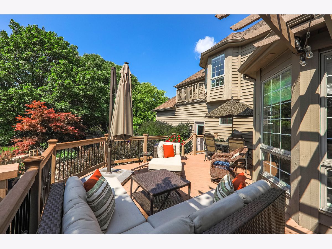
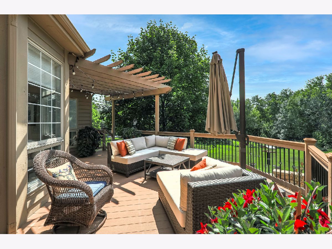
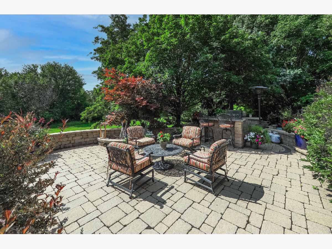
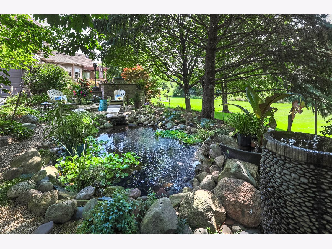
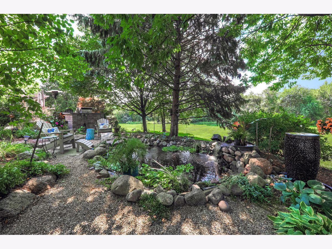
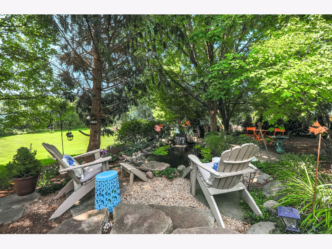
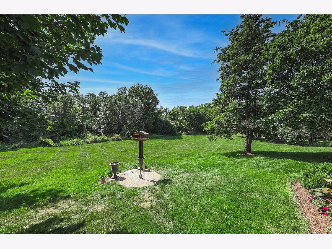
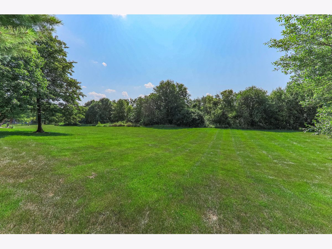
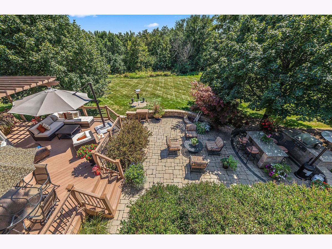
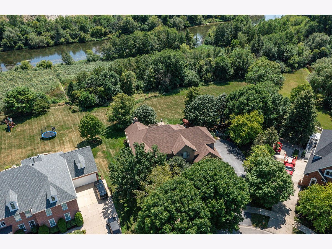
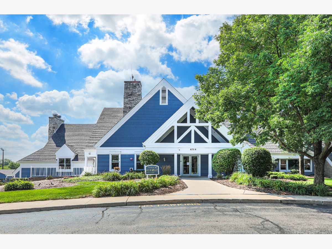
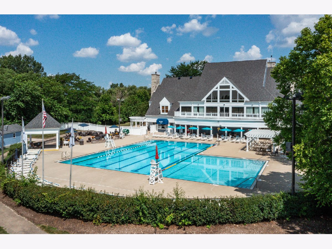
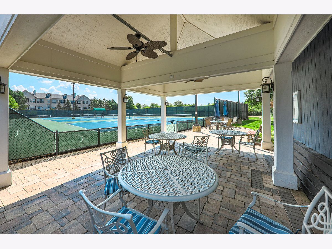
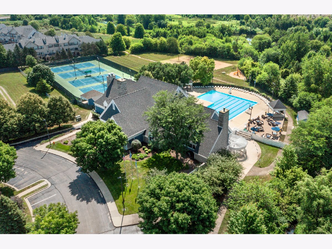
Room Specifics
Total Bedrooms: 4
Bedrooms Above Ground: 4
Bedrooms Below Ground: 0
Dimensions: —
Floor Type: Carpet
Dimensions: —
Floor Type: Carpet
Dimensions: —
Floor Type: Carpet
Full Bathrooms: 4
Bathroom Amenities: Whirlpool,Separate Shower,Double Sink
Bathroom in Basement: 0
Rooms: Breakfast Room,Office,Loft,Recreation Room,Play Room,Game Room,Sitting Room,Foyer,Storage
Basement Description: Finished,Rec/Family Area
Other Specifics
| 4 | |
| Concrete Perimeter | |
| Concrete | |
| Balcony, Deck, Patio, Porch, Brick Paver Patio, Storms/Screens | |
| Cul-De-Sac,Nature Preserve Adjacent,Landscaped,Stream(s),Mature Trees,Views,Sidewalks,Streetlights | |
| 87.7X217.4X278.9X297 | |
| — | |
| Full | |
| Vaulted/Cathedral Ceilings, Skylight(s), Bar-Wet, Hardwood Floors, First Floor Laundry, Walk-In Closet(s), Ceiling - 9 Foot, Granite Counters, Separate Dining Room | |
| Range, Microwave, Dishwasher, Refrigerator, High End Refrigerator, Bar Fridge, Washer, Dryer, Disposal, Stainless Steel Appliance(s), Wine Refrigerator | |
| Not in DB | |
| Clubhouse, Park, Pool, Tennis Court(s), Curbs, Sidewalks | |
| — | |
| — | |
| Wood Burning, Gas Log, Gas Starter |
Tax History
| Year | Property Taxes |
|---|---|
| 2021 | $15,847 |
Contact Agent
Nearby Similar Homes
Nearby Sold Comparables
Contact Agent
Listing Provided By
eXp Realty, LLC


