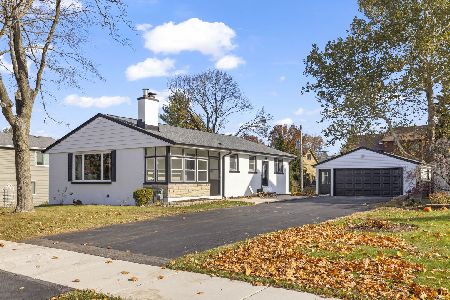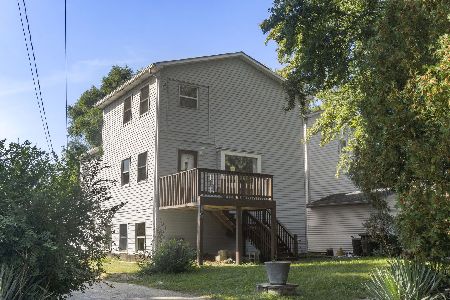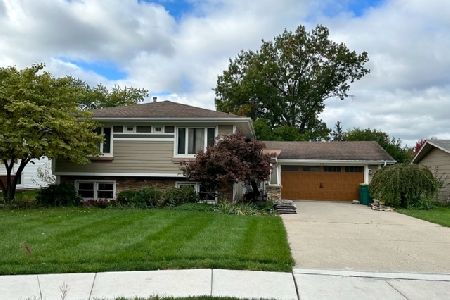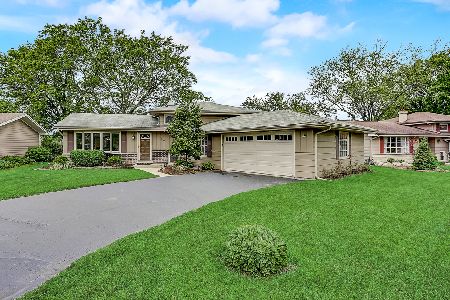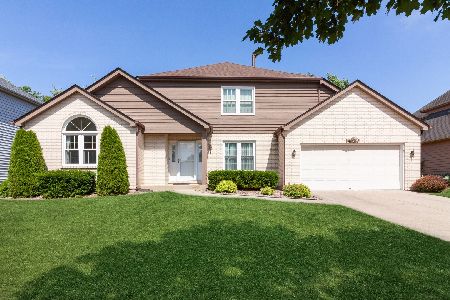444 Adams Street, Westmont, Illinois 60559
$368,800
|
Sold
|
|
| Status: | Closed |
| Sqft: | 2,325 |
| Cost/Sqft: | $161 |
| Beds: | 4 |
| Baths: | 2 |
| Year Built: | 1965 |
| Property Taxes: | $6,122 |
| Days On Market: | 2837 |
| Lot Size: | 0,26 |
Description
Gorgeous Prairie Style home in a super convenient location! Upgraded exterior with Hardie Board Siding and stone. New windows in 2004. Open Floor Plan. Hardwood Floors on the main level. Both baths have been remodeled. Kitchen has Schrock 42 in. cabinets. Walk out lower level with Family Rm, bar and 4th Bedroom. Fantastic outdoor space featuring a deck, pool, brick paver patio and koi pond. It is your own private Eden! Great location on a quiet street. Less than one mile to the Westmont METRA Station. Close to schools and shopping. Roof 2009, , New siding 2011, Furnace 2012, Central Air 2015. Hurry before it is gone! Feature sheet under Other Information.
Property Specifics
| Single Family | |
| — | |
| Step Ranch | |
| 1965 | |
| Walkout | |
| — | |
| No | |
| 0.26 |
| Du Page | |
| Newfield Manor | |
| 0 / Not Applicable | |
| None | |
| Lake Michigan | |
| Public Sewer | |
| 09932209 | |
| 0916203008 |
Nearby Schools
| NAME: | DISTRICT: | DISTANCE: | |
|---|---|---|---|
|
Grade School
Maercker Elementary School |
60 | — | |
|
Middle School
Westview Hills Middle School |
60 | Not in DB | |
|
High School
North High School |
99 | Not in DB | |
Property History
| DATE: | EVENT: | PRICE: | SOURCE: |
|---|---|---|---|
| 1 Jun, 2018 | Sold | $368,800 | MRED MLS |
| 2 May, 2018 | Under contract | $374,900 | MRED MLS |
| 29 Apr, 2018 | Listed for sale | $374,900 | MRED MLS |
| 22 Dec, 2023 | Sold | $372,500 | MRED MLS |
| 17 Nov, 2023 | Under contract | $360,000 | MRED MLS |
| 17 Nov, 2023 | Listed for sale | $360,000 | MRED MLS |
Room Specifics
Total Bedrooms: 4
Bedrooms Above Ground: 4
Bedrooms Below Ground: 0
Dimensions: —
Floor Type: Hardwood
Dimensions: —
Floor Type: Hardwood
Dimensions: —
Floor Type: Carpet
Full Bathrooms: 2
Bathroom Amenities: Whirlpool
Bathroom in Basement: 1
Rooms: Storage
Basement Description: Finished
Other Specifics
| 2 | |
| Concrete Perimeter | |
| Concrete | |
| Deck, Brick Paver Patio, Above Ground Pool | |
| — | |
| 76X151 | |
| — | |
| None | |
| Bar-Dry, Hardwood Floors, First Floor Bedroom, First Floor Full Bath | |
| Range, Microwave, Dishwasher, Refrigerator, Washer, Dryer, Disposal | |
| Not in DB | |
| — | |
| — | |
| — | |
| — |
Tax History
| Year | Property Taxes |
|---|---|
| 2018 | $6,122 |
| 2023 | $8,308 |
Contact Agent
Nearby Similar Homes
Nearby Sold Comparables
Contact Agent
Listing Provided By
RE/MAX Enterprises

