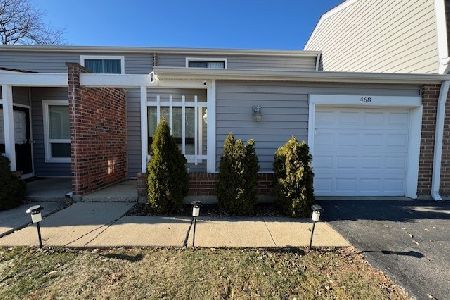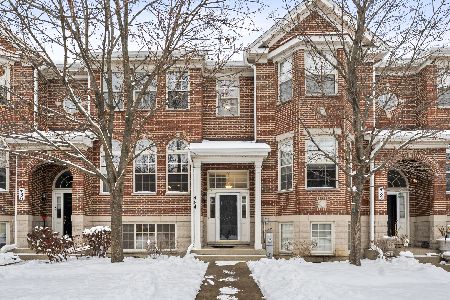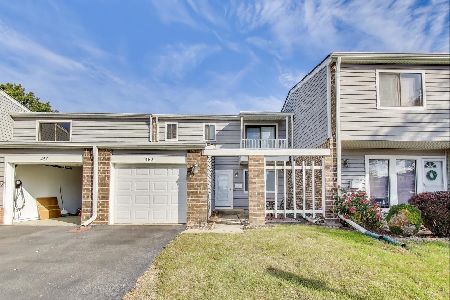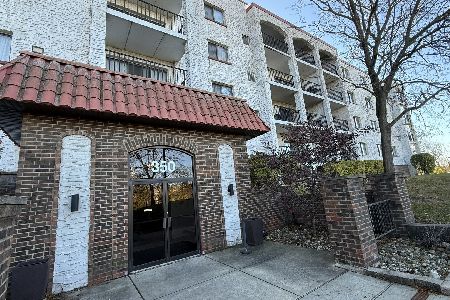444 Buckeye Drive, Wheeling, Illinois 60090
$267,000
|
Sold
|
|
| Status: | Closed |
| Sqft: | 1,522 |
| Cost/Sqft: | $170 |
| Beds: | 3 |
| Baths: | 3 |
| Year Built: | 1974 |
| Property Taxes: | $4,889 |
| Days On Market: | 1264 |
| Lot Size: | 0,00 |
Description
Looking for that move-in ready townhouse that has it all? This carefully maintained 3 bedrooms and an office, 2 and a half bathroom home with basement in a great Wheeling location is the one. Spacious and bright open floor plan with living and dining room open to kitchen. Freshly painted throughout and new carpet. Large updated eat in kitchen with stainless steel appliances. Master suite has huge walk in closet, and updated master bathroom with shower. Another 2 spacious bedrooms with walk in closets and 2nd updated bathroom with tub. Newer deck, furnace, water heater, roof & siding. Windows 2018. Plenty of SPACE to spread out and large closets provide ample STORAGE.Finished basement and laundry room. Private and spacious desk with a serene view of the pond perfect for entertaining, grilling or relaxing.. One car garage. Prime location: walking distance to grocery stores, restaurants, shoppings.Minutes to expressways. The backyard can be fenced per the HOA rules.Also this home can be rented per HOA rules.
Property Specifics
| Condos/Townhomes | |
| 2 | |
| — | |
| 1974 | |
| — | |
| — | |
| No | |
| — |
| Cook | |
| Harmony Village | |
| 325 / Monthly | |
| — | |
| — | |
| — | |
| 11442962 | |
| 03123020750000 |
Nearby Schools
| NAME: | DISTRICT: | DISTANCE: | |
|---|---|---|---|
|
Grade School
Walt Whitman Elementary School |
21 | — | |
|
Middle School
Oliver W Holmes Middle School |
21 | Not in DB | |
|
High School
Wheeling High School |
214 | Not in DB | |
Property History
| DATE: | EVENT: | PRICE: | SOURCE: |
|---|---|---|---|
| 4 Jun, 2014 | Sold | $178,000 | MRED MLS |
| 28 Apr, 2014 | Under contract | $169,900 | MRED MLS |
| 18 Apr, 2014 | Listed for sale | $169,900 | MRED MLS |
| 15 Sep, 2022 | Sold | $267,000 | MRED MLS |
| 15 Aug, 2022 | Under contract | $259,000 | MRED MLS |
| 9 Aug, 2022 | Listed for sale | $259,000 | MRED MLS |




















Room Specifics
Total Bedrooms: 3
Bedrooms Above Ground: 3
Bedrooms Below Ground: 0
Dimensions: —
Floor Type: —
Dimensions: —
Floor Type: —
Full Bathrooms: 3
Bathroom Amenities: —
Bathroom in Basement: 0
Rooms: —
Basement Description: Partially Finished
Other Specifics
| 1 | |
| — | |
| Asphalt | |
| — | |
| — | |
| 0.043 | |
| — | |
| — | |
| — | |
| — | |
| Not in DB | |
| — | |
| — | |
| — | |
| — |
Tax History
| Year | Property Taxes |
|---|---|
| 2014 | $3,687 |
| 2022 | $4,889 |
Contact Agent
Nearby Similar Homes
Nearby Sold Comparables
Contact Agent
Listing Provided By
Berkshire Hathaway HomeServices Starck Real Estate










