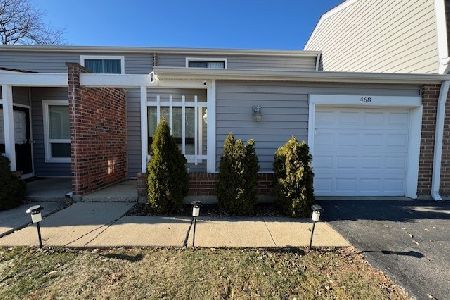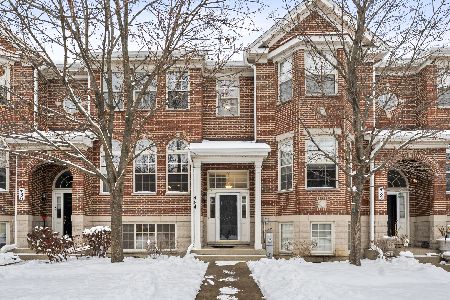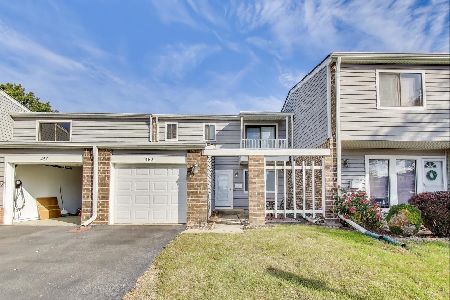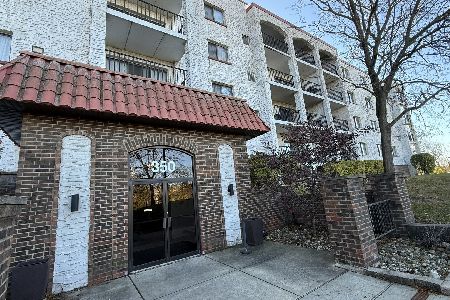465 Buckeye Drive, Wheeling, Illinois 60090
$193,000
|
Sold
|
|
| Status: | Closed |
| Sqft: | 1,416 |
| Cost/Sqft: | $138 |
| Beds: | 3 |
| Baths: | 2 |
| Year Built: | 1977 |
| Property Taxes: | $2,406 |
| Days On Market: | 2493 |
| Lot Size: | 0,00 |
Description
Wonderful 2 story townhome has had so much done to it! Updated kitchen features plenty of 42" cabinets, a pantry closet, and loads of sunshine streaming into the eat-in area. Large living room and dining room areas (don't miss the pocket door by the DR). Bathrooms have also been tastefully updated. The upstairs bath features double sinks, mission style cabinetry include plenty of drawer space & counter space and lots of lighting, Master BR is quite ample and even hosts a balcony to enjoy the outdoors. Basement is finished and is a perfect retreat for everyone. Slop sink in laundry room. The unit has a wonderful patio area to enjoy your backyard and the exteriors have just been redone throughout the subdivision. It also hosts a pool and a clubhouse for the owners' enjoyment. FYI, owner has not done the carpeting thinking a new owner will want something that suits their own taste.
Property Specifics
| Condos/Townhomes | |
| 2 | |
| — | |
| 1977 | |
| Full | |
| — | |
| No | |
| — |
| Cook | |
| Harmony Village | |
| 320 / Monthly | |
| Clubhouse,Pool,Exterior Maintenance,Lawn Care,Snow Removal | |
| Lake Michigan | |
| Public Sewer | |
| 10323578 | |
| 03123020680000 |
Nearby Schools
| NAME: | DISTRICT: | DISTANCE: | |
|---|---|---|---|
|
Grade School
Walt Whitman Elementary School |
21 | — | |
|
Middle School
Oliver W Holmes Middle School |
21 | Not in DB | |
|
High School
Wheeling High School |
214 | Not in DB | |
Property History
| DATE: | EVENT: | PRICE: | SOURCE: |
|---|---|---|---|
| 24 Jul, 2019 | Sold | $193,000 | MRED MLS |
| 23 May, 2019 | Under contract | $196,000 | MRED MLS |
| 28 Mar, 2019 | Listed for sale | $196,000 | MRED MLS |
Room Specifics
Total Bedrooms: 3
Bedrooms Above Ground: 3
Bedrooms Below Ground: 0
Dimensions: —
Floor Type: Carpet
Dimensions: —
Floor Type: Carpet
Full Bathrooms: 2
Bathroom Amenities: Double Sink
Bathroom in Basement: 0
Rooms: Foyer,Recreation Room
Basement Description: Finished
Other Specifics
| 1 | |
| Concrete Perimeter | |
| Asphalt | |
| Patio | |
| — | |
| 23X64X23X64 | |
| — | |
| — | |
| Wood Laminate Floors, Laundry Hook-Up in Unit | |
| Range, Microwave, Dishwasher, Refrigerator, Washer, Dryer, Disposal | |
| Not in DB | |
| — | |
| — | |
| Party Room, Pool | |
| — |
Tax History
| Year | Property Taxes |
|---|---|
| 2019 | $2,406 |
Contact Agent
Nearby Similar Homes
Nearby Sold Comparables
Contact Agent
Listing Provided By
RE/MAX Showcase










