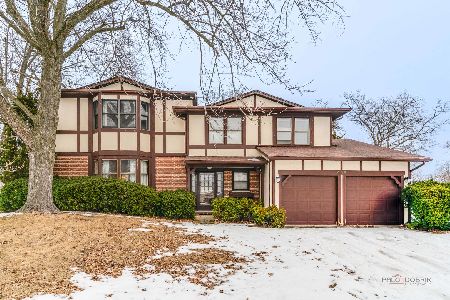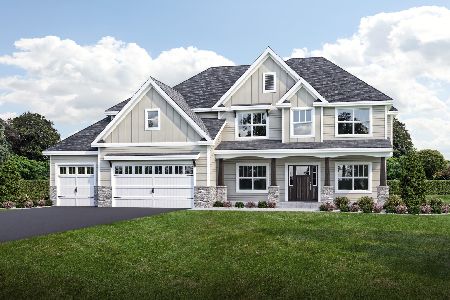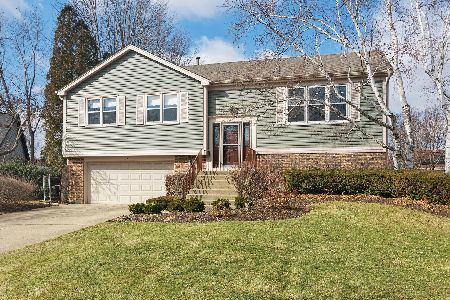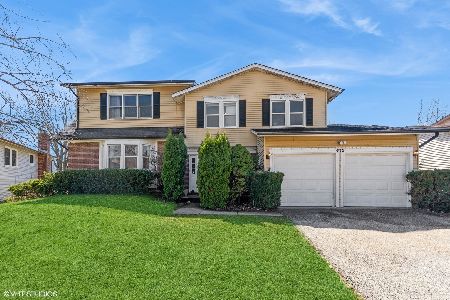444 Chicory Lane, Buffalo Grove, Illinois 60089
$550,000
|
Sold
|
|
| Status: | Closed |
| Sqft: | 2,545 |
| Cost/Sqft: | $200 |
| Beds: | 4 |
| Baths: | 3 |
| Year Built: | 1978 |
| Property Taxes: | $12,586 |
| Days On Market: | 354 |
| Lot Size: | 0,30 |
Description
*** Multiple offers received, Calling for best and Final by SUNDAY March 16th 6PM! No Escalation Riders please. PLEASE USE 8.0 Contract*** "NOT IN FLOOD ZONE" Modern & Move-In Ready Home in Buffalo Grove! Welcome to 444 Chicory Ln, a beautifully updated home in a prime location walking distance to Pritchett Elementary and zoned for award-winning Stevenson High School. The location is also close to shopping, highways, parks and great restaurants! This home features a newer roof and siding, a stunning refreshed kitchen with a waterfall island, quartz countertops and high-end appliances, plus refreshed bathrooms with modern vanities and rainfall showers. Outside, the large backyard offers lush landscaping and an extra-large shed.
Property Specifics
| Single Family | |
| — | |
| — | |
| 1978 | |
| — | |
| — | |
| No | |
| 0.3 |
| Lake | |
| — | |
| — / Not Applicable | |
| — | |
| — | |
| — | |
| 12275076 | |
| 15334020980000 |
Nearby Schools
| NAME: | DISTRICT: | DISTANCE: | |
|---|---|---|---|
|
Grade School
Earl Pritchett School |
102 | — | |
|
Middle School
Aptakisic Junior High School |
102 | Not in DB | |
|
High School
Adlai E Stevenson High School |
125 | Not in DB | |
Property History
| DATE: | EVENT: | PRICE: | SOURCE: |
|---|---|---|---|
| 24 Nov, 2009 | Sold | $330,000 | MRED MLS |
| 18 Oct, 2009 | Under contract | $359,000 | MRED MLS |
| — | Last price change | $369,000 | MRED MLS |
| 28 Aug, 2009 | Listed for sale | $369,000 | MRED MLS |
| 18 Apr, 2025 | Sold | $550,000 | MRED MLS |
| 16 Mar, 2025 | Under contract | $509,900 | MRED MLS |
| 12 Mar, 2025 | Listed for sale | $509,900 | MRED MLS |
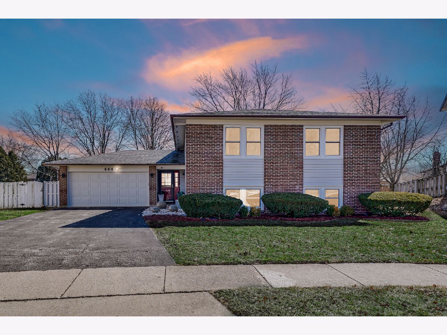
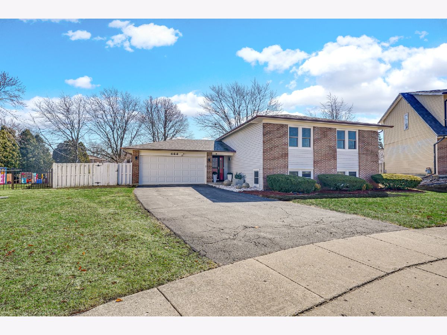
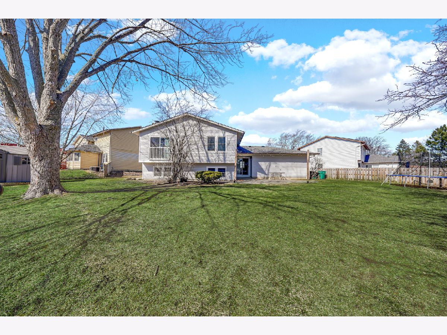
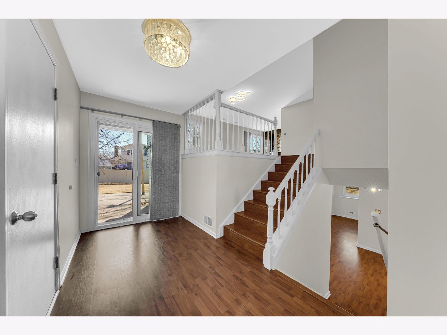
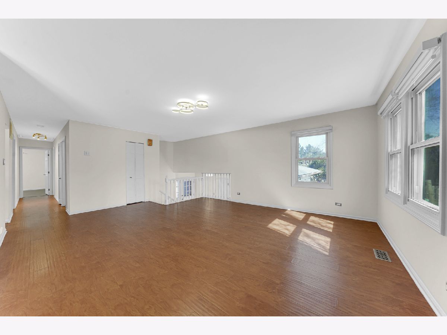
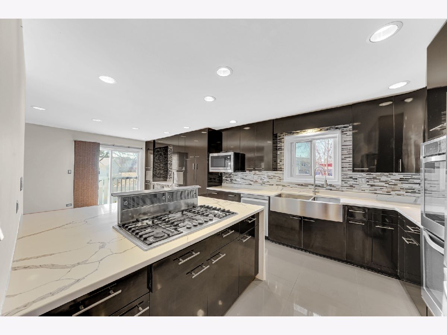
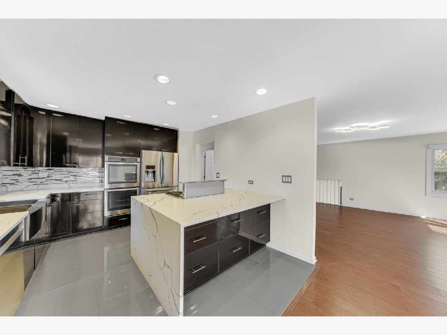
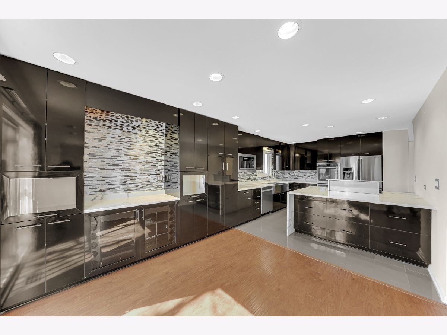
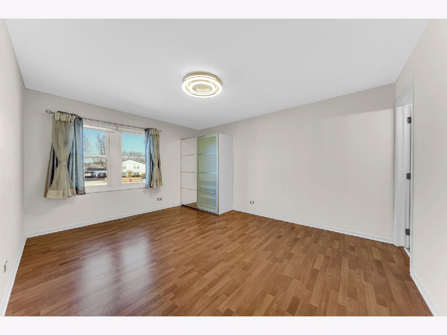
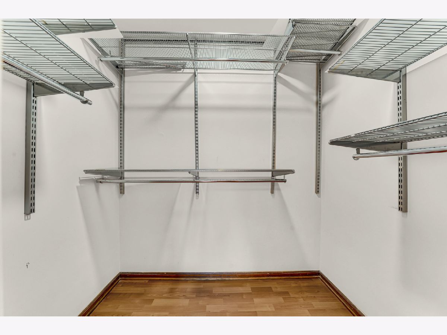
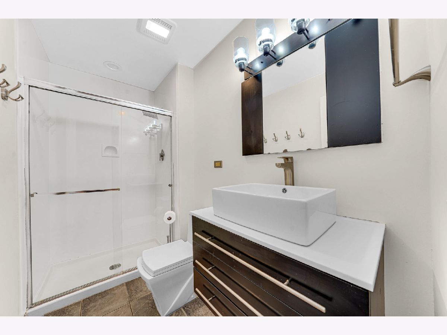
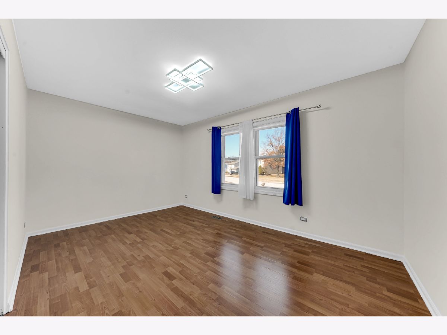
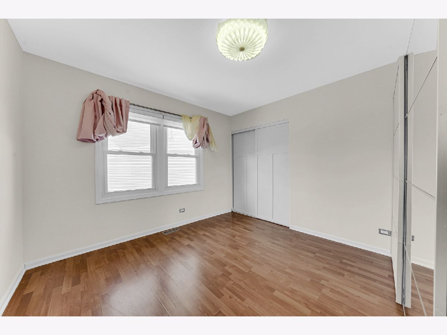
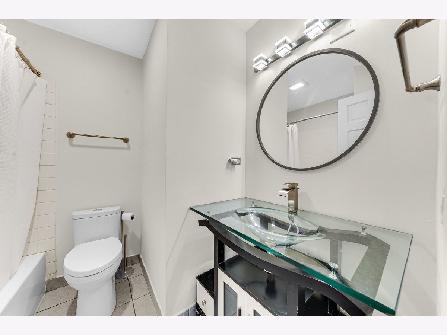
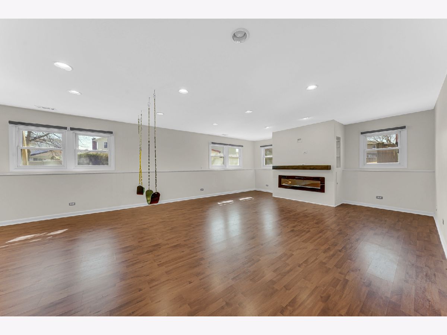
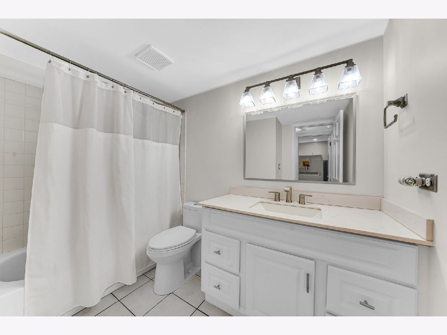
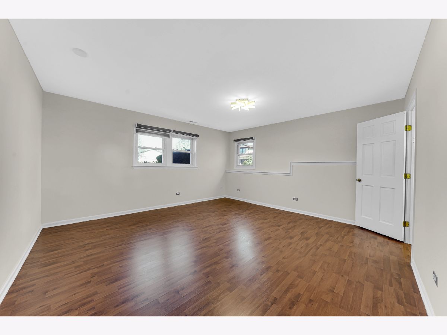
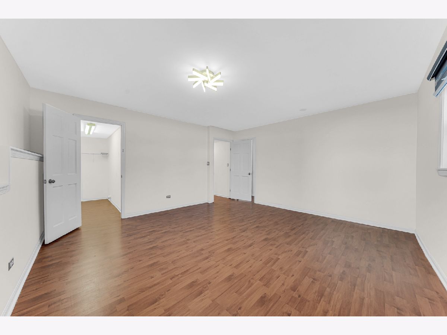
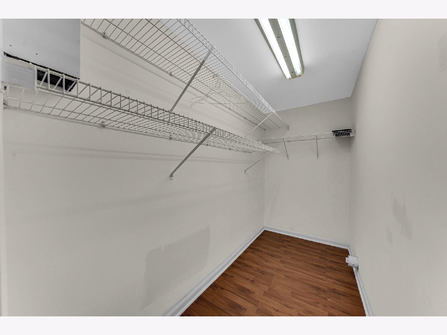
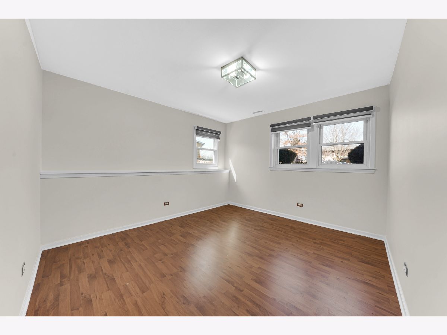
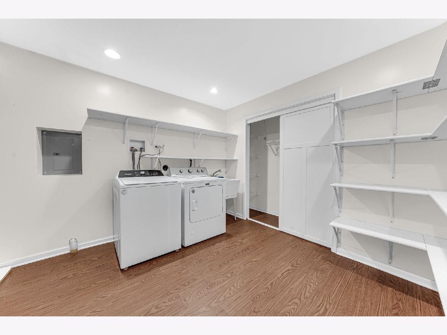
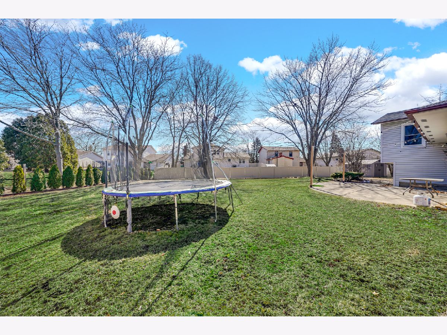
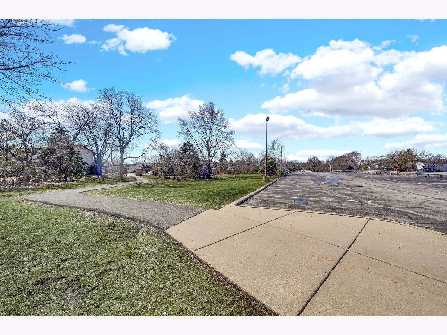
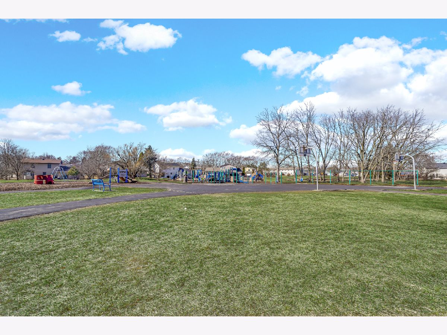
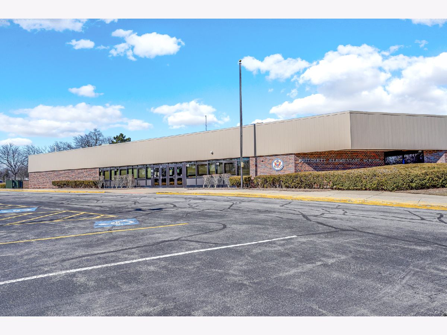
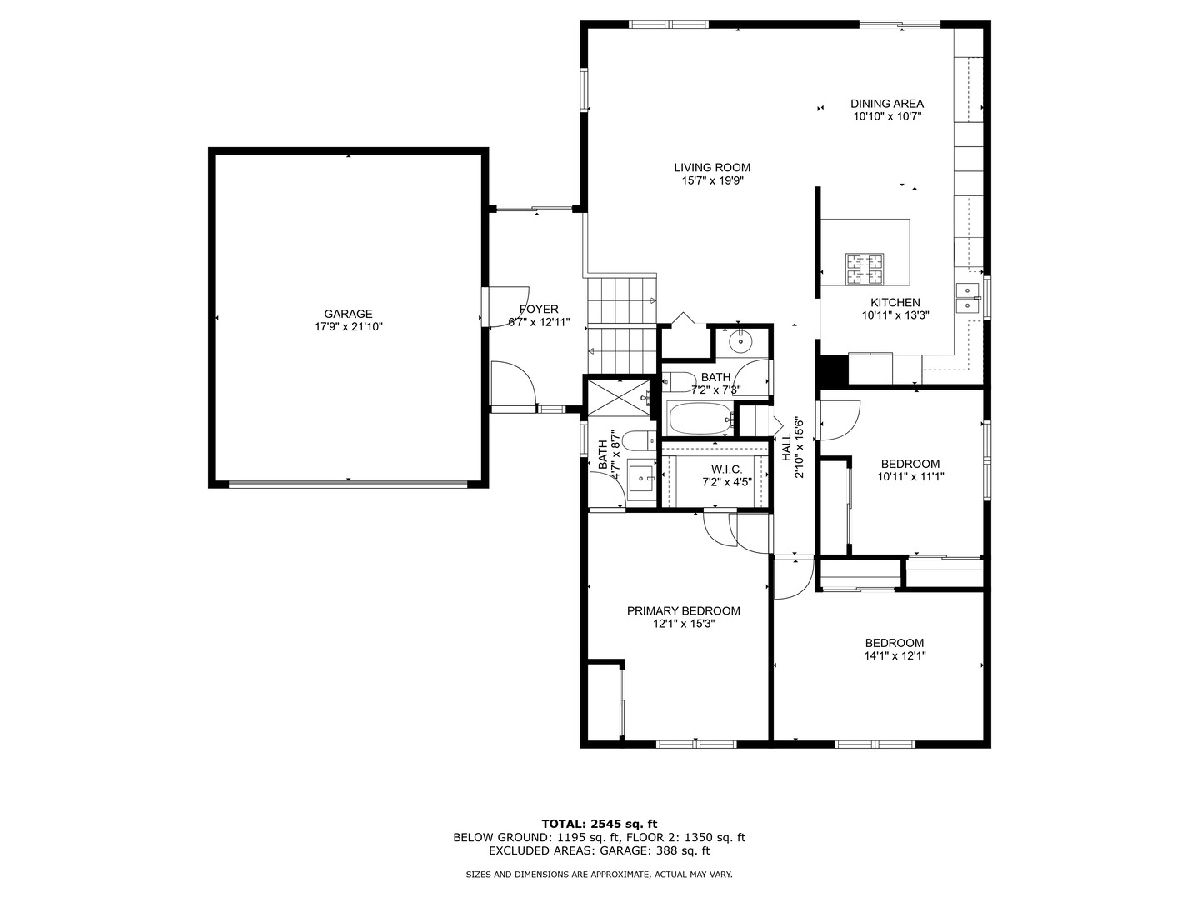
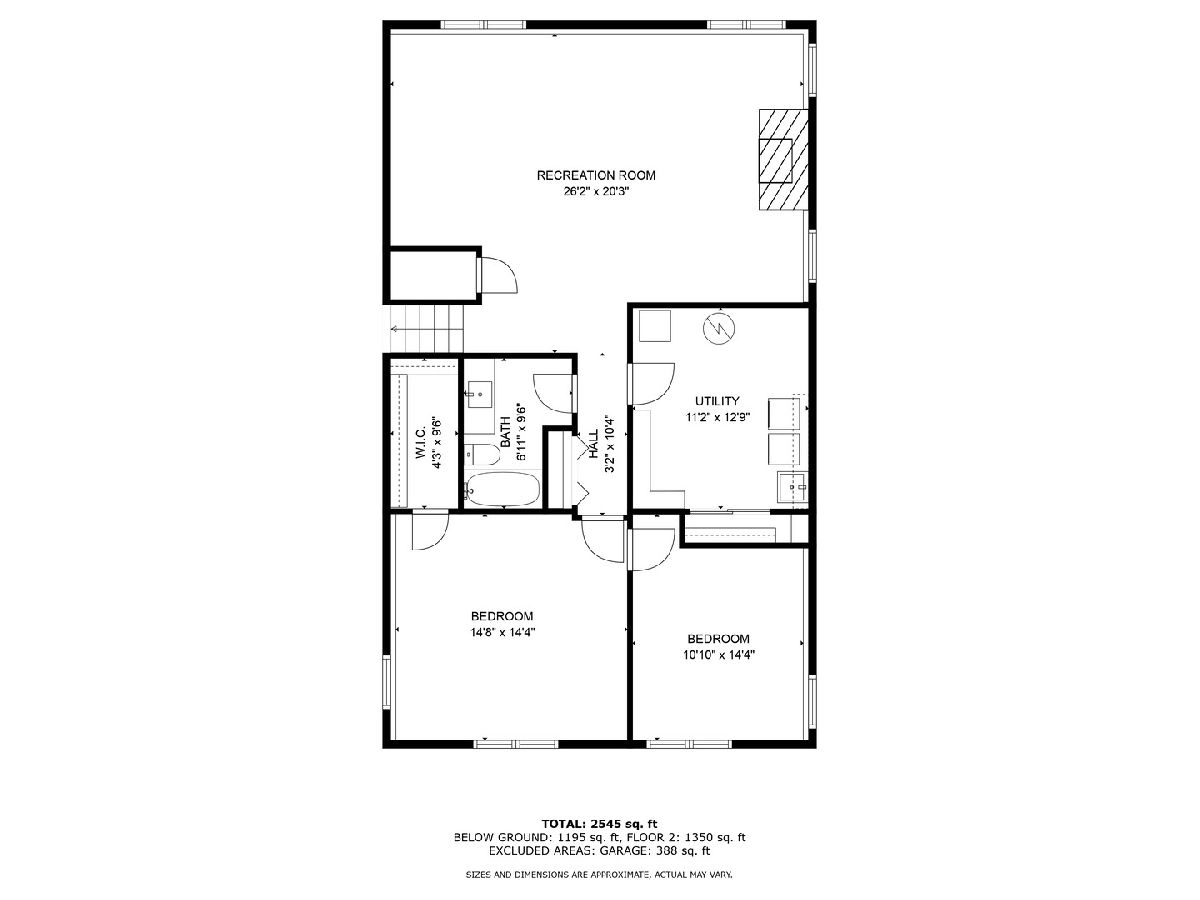
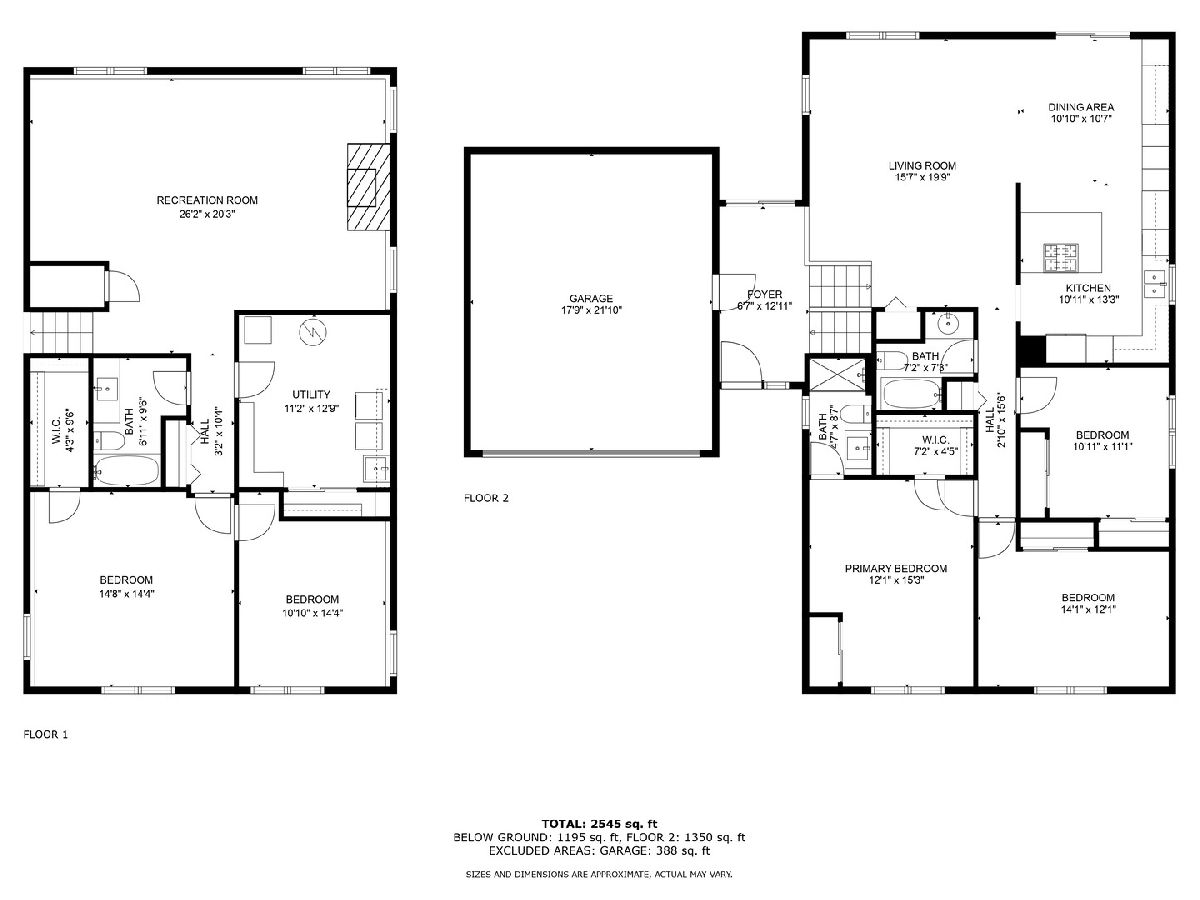
Room Specifics
Total Bedrooms: 4
Bedrooms Above Ground: 4
Bedrooms Below Ground: 0
Dimensions: —
Floor Type: —
Dimensions: —
Floor Type: —
Dimensions: —
Floor Type: —
Full Bathrooms: 3
Bathroom Amenities: —
Bathroom in Basement: 1
Rooms: —
Basement Description: —
Other Specifics
| 2 | |
| — | |
| — | |
| — | |
| — | |
| 47X127X35X115X108 | |
| — | |
| — | |
| — | |
| — | |
| Not in DB | |
| — | |
| — | |
| — | |
| — |
Tax History
| Year | Property Taxes |
|---|---|
| 2009 | $8,950 |
| 2025 | $12,586 |
Contact Agent
Nearby Similar Homes
Nearby Sold Comparables
Contact Agent
Listing Provided By
Keller Williams Thrive

