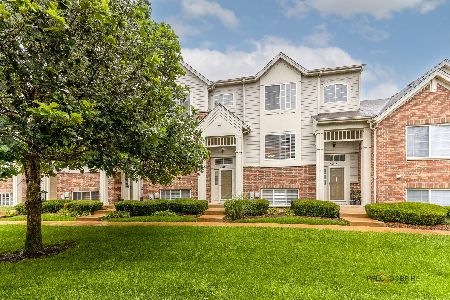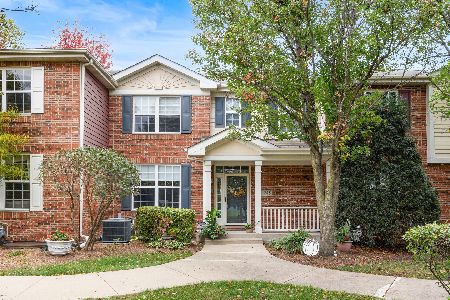444 Churchill Drive, Elgin, Illinois 60123
$225,000
|
Sold
|
|
| Status: | Closed |
| Sqft: | 1,420 |
| Cost/Sqft: | $155 |
| Beds: | 2 |
| Baths: | 3 |
| Year Built: | 2006 |
| Property Taxes: | $6,015 |
| Days On Market: | 1645 |
| Lot Size: | 0,00 |
Description
Over 2100 SF of living space spread out over 3 floors in this 2 bd, 2.1 bath West Ridge townhome! Charming brick exterior and pretty landscaping in shared courtyard usher you in. Main floor has 9 FT ceilings and a flexible floorplan with combined living and dining areas plus an eat-in kitchen and laundry room. Kitchen has hardwood floors plus generous cabinet and counter space for meal prep. Sliding glass doors let in extra light and lead to a back deck. Upstairs, double doors lead to spacious primary suite complete with large WIC and private bath. 2nd bedroom has it's own full bathroom. Ceiling fans in both bedrooms. Enter lower level through 2-car attached garage. Basement offers even more living space: a great home office, movie room, exercise space or possibly a 3rd bedroom. The home offers so many possibilities! Owner favors a mid-August closing date.
Property Specifics
| Condos/Townhomes | |
| 3 | |
| — | |
| 2006 | |
| Partial | |
| ATWOOD | |
| No | |
| — |
| Kane | |
| West Ridge | |
| 211 / Monthly | |
| Insurance,Exterior Maintenance,Lawn Care,Snow Removal | |
| Public | |
| Sewer-Storm | |
| 11088440 | |
| 0618227018 |
Nearby Schools
| NAME: | DISTRICT: | DISTANCE: | |
|---|---|---|---|
|
Grade School
Country Trails Elementary School |
301 | — | |
|
Middle School
Prairie Knolls Middle School |
301 | Not in DB | |
|
High School
Central High School |
301 | Not in DB | |
|
Alternate Junior High School
Central Middle School |
— | Not in DB | |
Property History
| DATE: | EVENT: | PRICE: | SOURCE: |
|---|---|---|---|
| 12 Mar, 2007 | Sold | $202,490 | MRED MLS |
| 22 Jan, 2007 | Under contract | $218,990 | MRED MLS |
| 16 Jan, 2007 | Listed for sale | $218,990 | MRED MLS |
| 27 Aug, 2021 | Sold | $225,000 | MRED MLS |
| 13 Jun, 2021 | Under contract | $219,900 | MRED MLS |
| 10 Jun, 2021 | Listed for sale | $219,900 | MRED MLS |
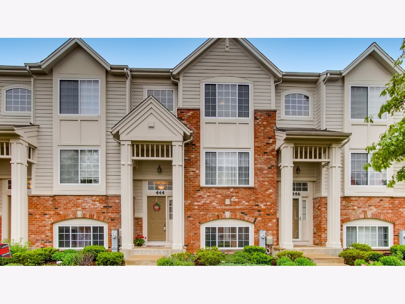
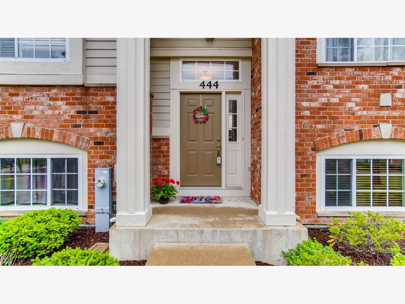
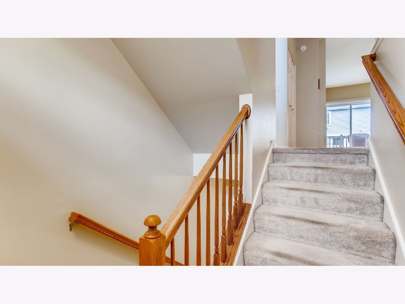
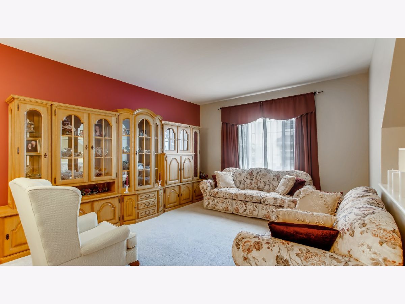
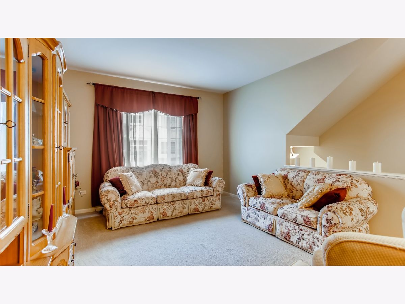
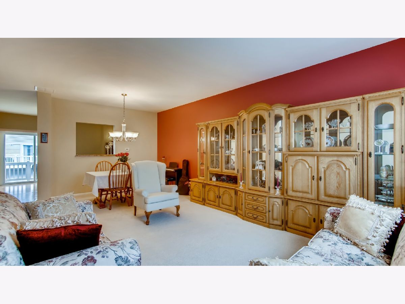
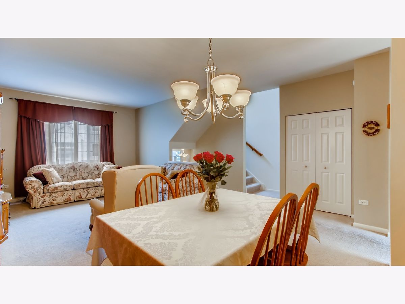
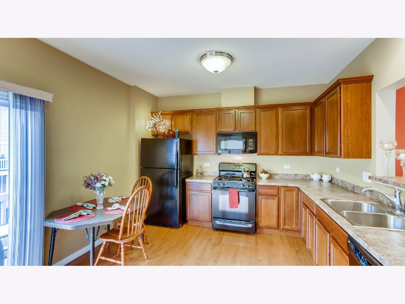
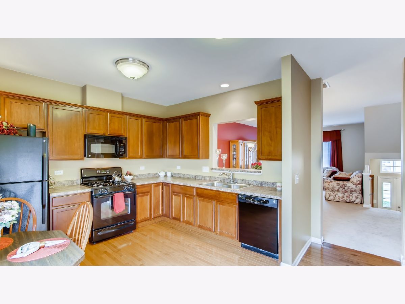
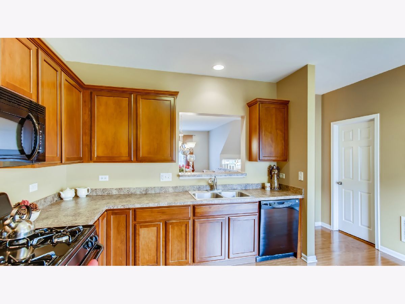
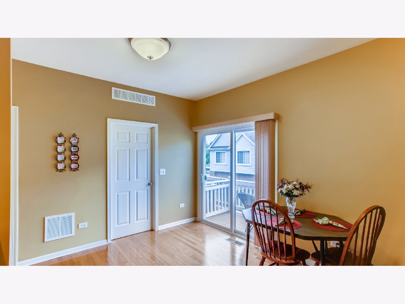
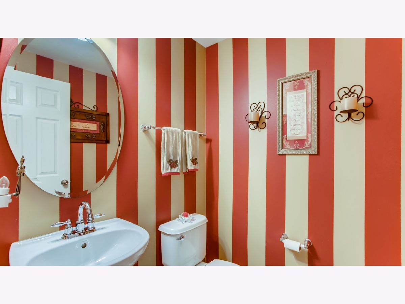
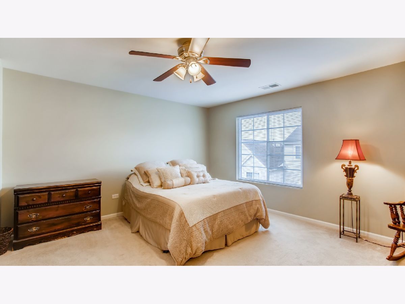
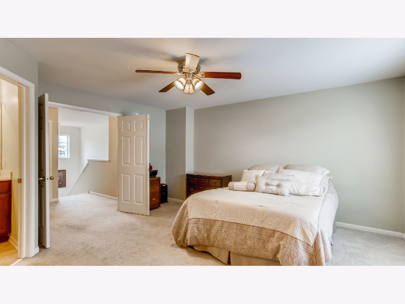
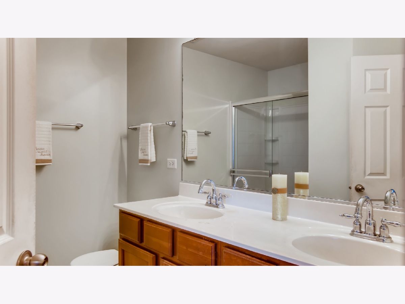
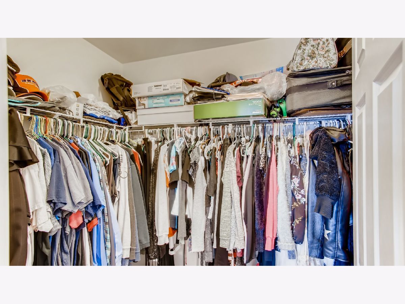
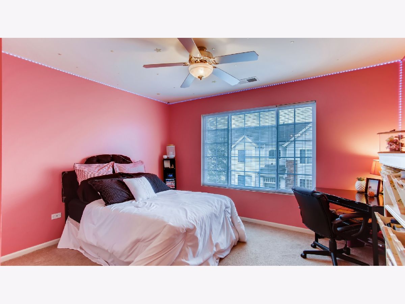
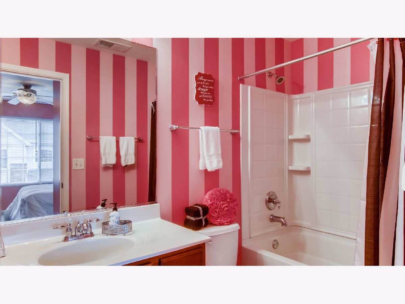
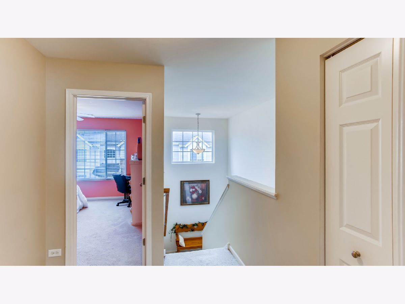
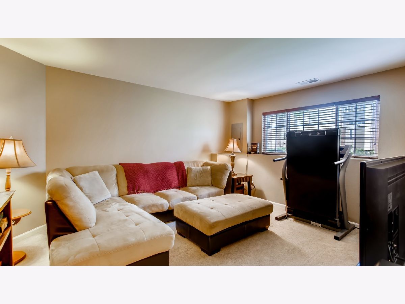
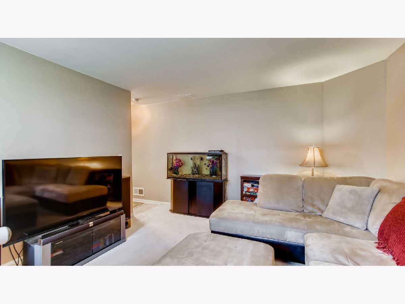
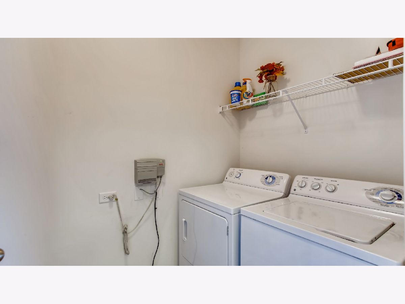
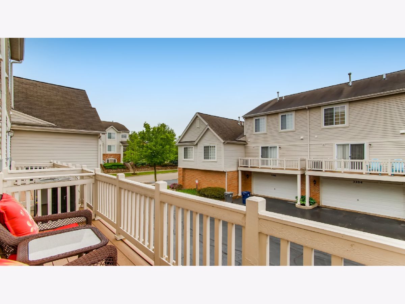
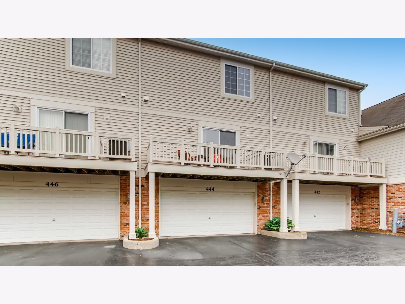
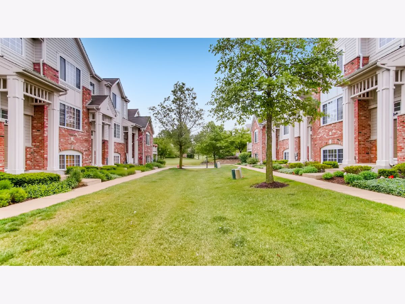
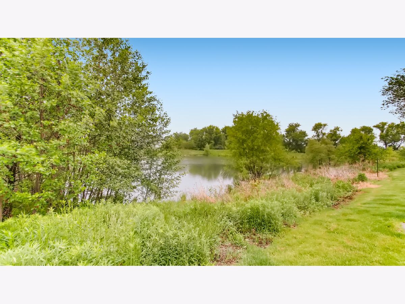
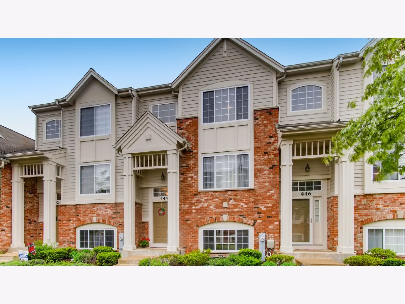
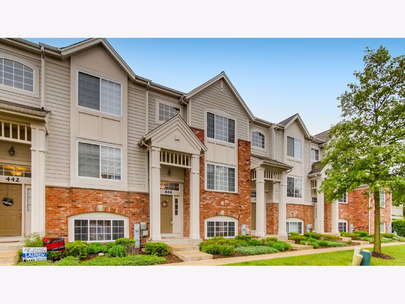
Room Specifics
Total Bedrooms: 2
Bedrooms Above Ground: 2
Bedrooms Below Ground: 0
Dimensions: —
Floor Type: Carpet
Full Bathrooms: 3
Bathroom Amenities: Separate Shower,Double Sink
Bathroom in Basement: 0
Rooms: No additional rooms
Basement Description: Finished
Other Specifics
| 2 | |
| Concrete Perimeter | |
| Asphalt | |
| Balcony, Storms/Screens | |
| — | |
| COMMON | |
| — | |
| Full | |
| Hardwood Floors, Walk-In Closet(s) | |
| Range, Microwave, Dishwasher, Refrigerator, Washer, Dryer, Disposal | |
| Not in DB | |
| — | |
| — | |
| — | |
| — |
Tax History
| Year | Property Taxes |
|---|---|
| 2021 | $6,015 |
Contact Agent
Nearby Similar Homes
Nearby Sold Comparables
Contact Agent
Listing Provided By
Keller Williams Innovate

