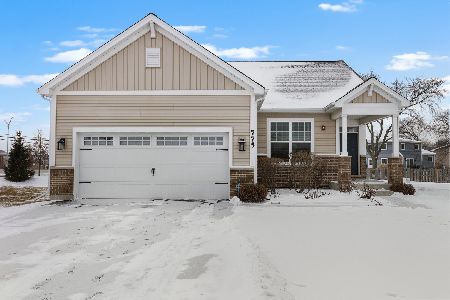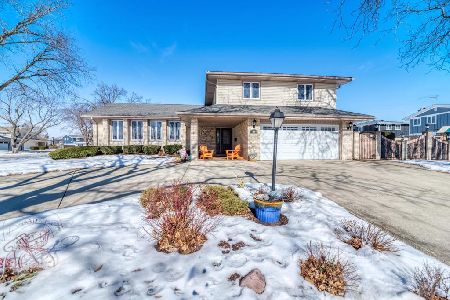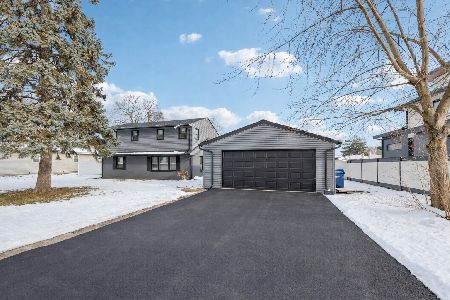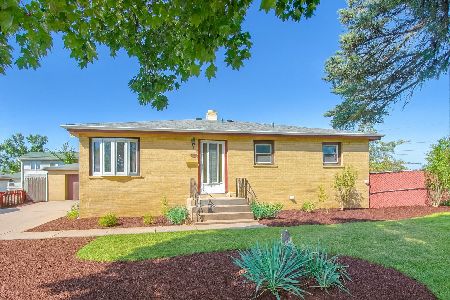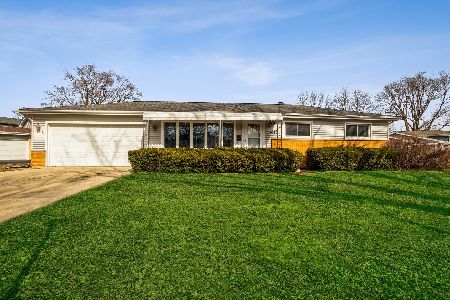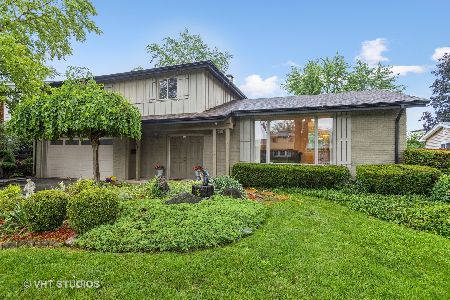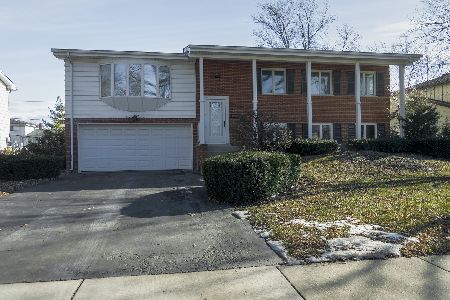444 Country Club Drive, Addison, Illinois 60101
$515,000
|
Sold
|
|
| Status: | Closed |
| Sqft: | 3,059 |
| Cost/Sqft: | $168 |
| Beds: | 4 |
| Baths: | 3 |
| Year Built: | 1963 |
| Property Taxes: | $8,669 |
| Days On Market: | 515 |
| Lot Size: | 0,28 |
Description
Nestled in a tranquil neighborhood this home showcases expansive living space, adding a touch of elegance to its timeless design. Great location in this much sought after subdivision. The home boasts a massive English lower level and versatility, making it easy to convert into a In-law arrangement for an additional bedroom, office, exercise room adjacent walk-out to rear yard. Newer renovations include: Kitchen cabinetry, newer appliances, granite countertops, tile backsplash, breakfast area, gleaming hardwood floors & second kitchen in lower level. Exterior and interior updates of the home: Furnace 2022, A/C 22', Siding 16', Roof, Windows, Electric, Plumbing, Water heater, Front stairs & walk-way, extensive rear patio & play area. Enormous fenced park-like rear yard. **Exceptional Storage located on 2nd level bath room behind the mirror** Excellent location near schools, shopping & expressways. Turn key home!
Property Specifics
| Single Family | |
| — | |
| — | |
| 1963 | |
| — | |
| — | |
| No | |
| 0.28 |
| — | |
| Pioneer Park | |
| 0 / Not Applicable | |
| — | |
| — | |
| — | |
| 12179289 | |
| 0320324025 |
Nearby Schools
| NAME: | DISTRICT: | DISTANCE: | |
|---|---|---|---|
|
Grade School
Wesley Elementary School |
4 | — | |
|
Middle School
Indian Trail Junior High School |
4 | Not in DB | |
|
High School
Addison Trail High School |
88 | Not in DB | |
Property History
| DATE: | EVENT: | PRICE: | SOURCE: |
|---|---|---|---|
| 10 Jul, 2009 | Sold | $140,000 | MRED MLS |
| 12 Jun, 2009 | Under contract | $136,000 | MRED MLS |
| 11 Jun, 2009 | Listed for sale | $136,000 | MRED MLS |
| 6 Dec, 2024 | Sold | $515,000 | MRED MLS |
| 20 Nov, 2024 | Under contract | $515,000 | MRED MLS |
| 2 Oct, 2024 | Listed for sale | $515,000 | MRED MLS |
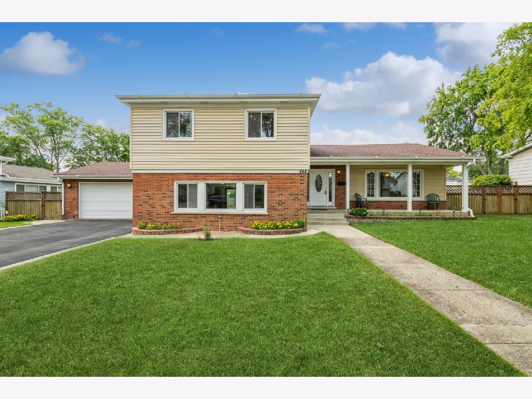
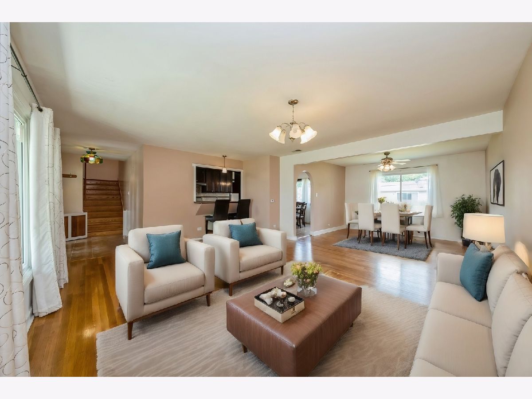
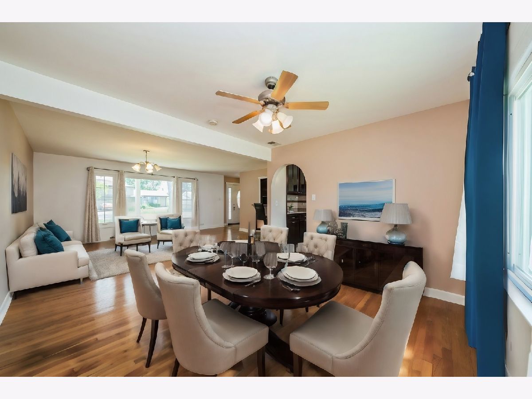
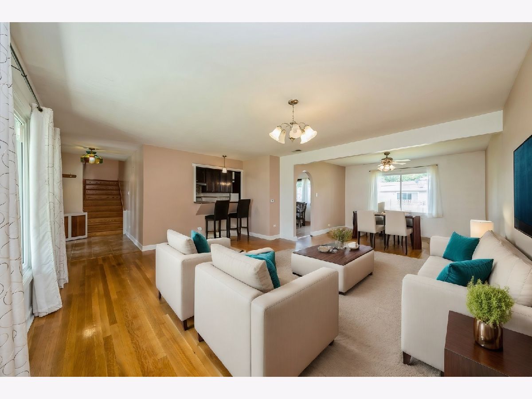
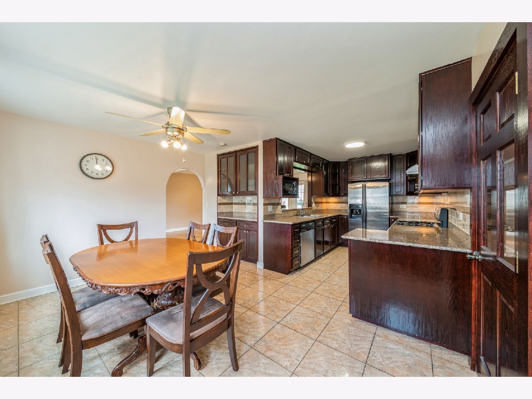
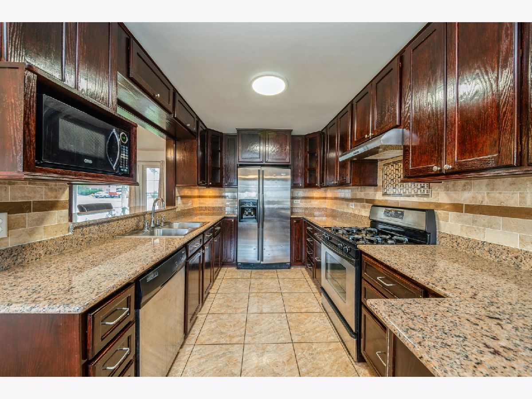
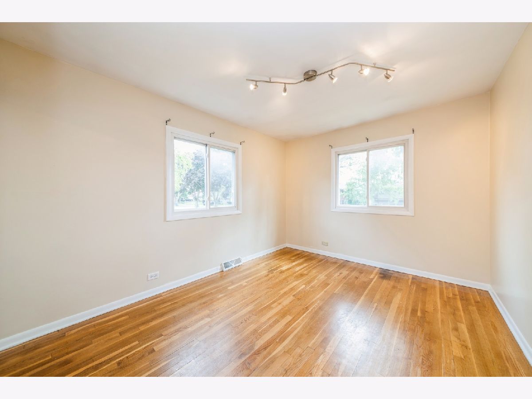
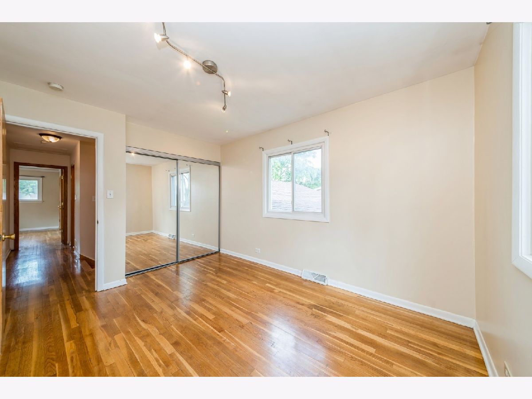
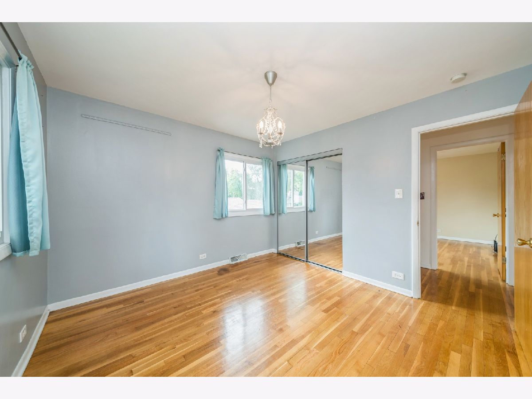
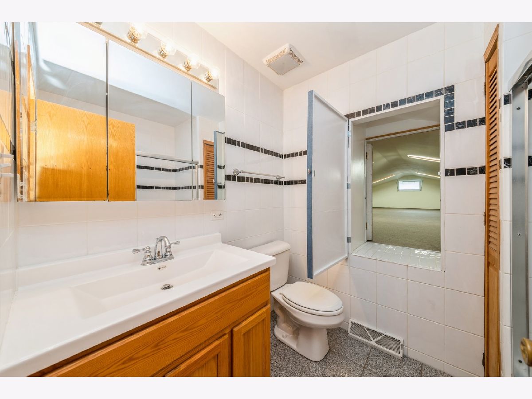
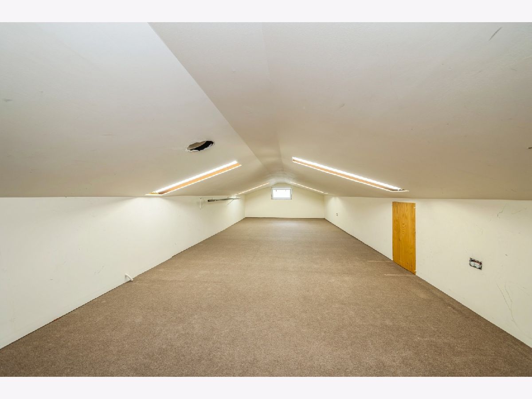
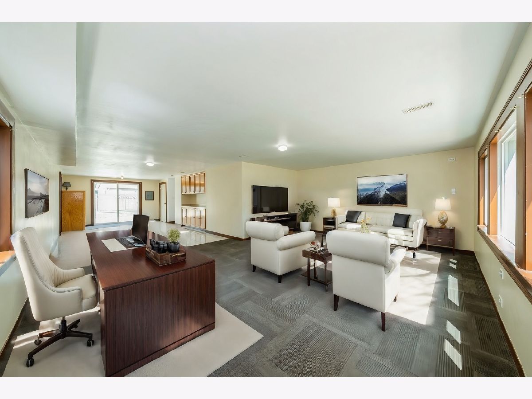
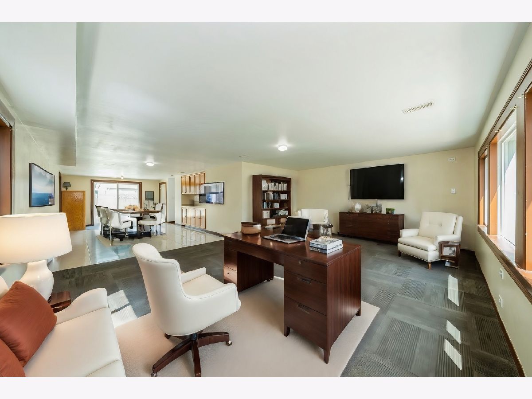
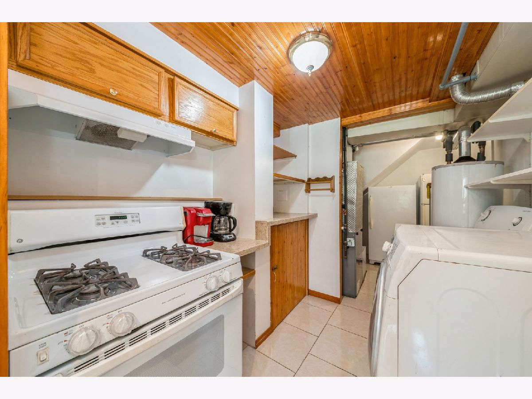
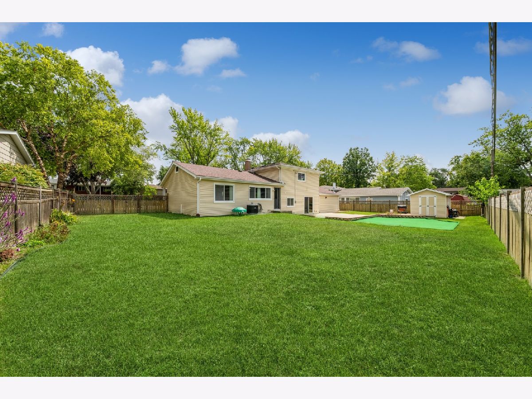
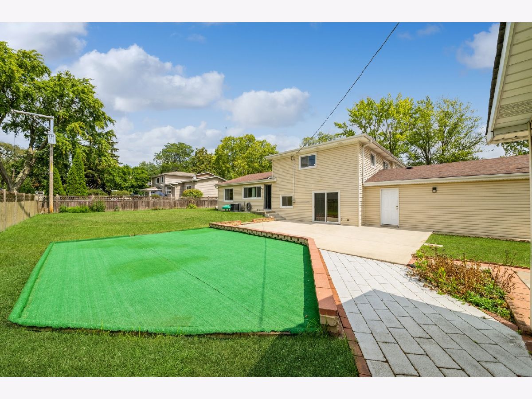
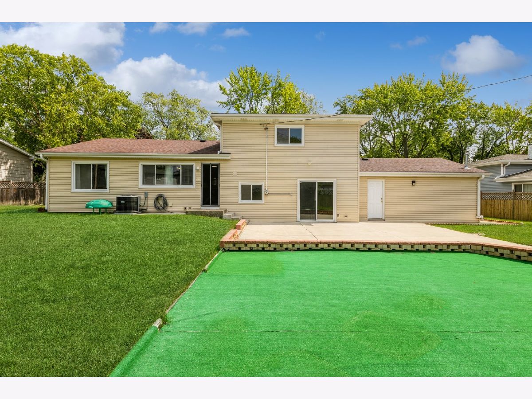
Room Specifics
Total Bedrooms: 4
Bedrooms Above Ground: 4
Bedrooms Below Ground: 0
Dimensions: —
Floor Type: —
Dimensions: —
Floor Type: —
Dimensions: —
Floor Type: —
Full Bathrooms: 3
Bathroom Amenities: —
Bathroom in Basement: 1
Rooms: —
Basement Description: Finished,Sub-Basement
Other Specifics
| 2 | |
| — | |
| Asphalt | |
| — | |
| — | |
| 119.1X33.2X68.4X119.1X37.1 | |
| — | |
| — | |
| — | |
| — | |
| Not in DB | |
| — | |
| — | |
| — | |
| — |
Tax History
| Year | Property Taxes |
|---|---|
| 2009 | $5,688 |
| 2024 | $8,669 |
Contact Agent
Nearby Similar Homes
Nearby Sold Comparables
Contact Agent
Listing Provided By
Berkshire Hathaway HomeServices Chicago

