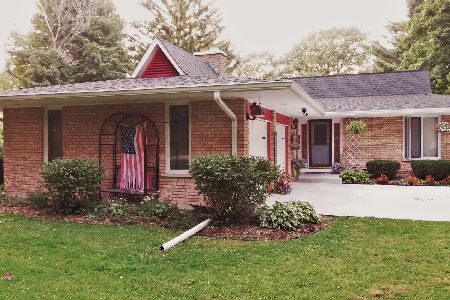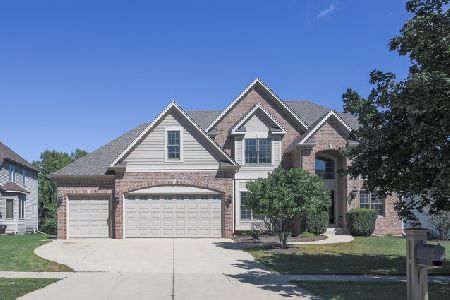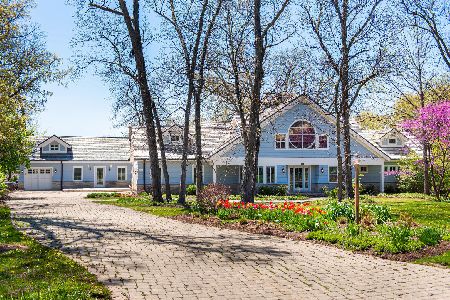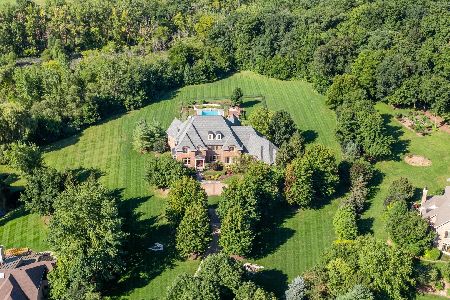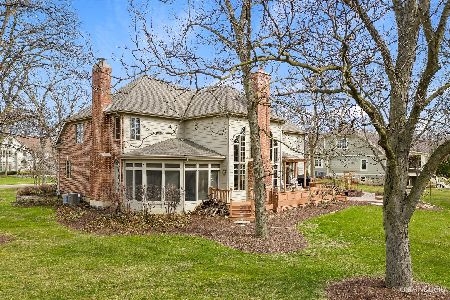444 Courtney Circle, Sugar Grove, Illinois 60554
$750,000
|
Sold
|
|
| Status: | Closed |
| Sqft: | 4,394 |
| Cost/Sqft: | $180 |
| Beds: | 4 |
| Baths: | 4 |
| Year Built: | 1992 |
| Property Taxes: | $21,201 |
| Days On Market: | 2017 |
| Lot Size: | 1,86 |
Description
IMPECCABLY MAINTAINED, WELL APPOINTED, EXECUTIVE BUILT, CUSTOM HOME describes this magnificent property, both interior and exterior. Situated on a gorgeous, 1.85 acre wooded lot with fantastic views and a bubbling pond. This property has undergone a complete professional architectural remodel by Bob Mifflin in 2012 and is simply amazing! Designed to bring nature right into your home, there is a 3 season porch with a full, 2 sided stone fireplace and soaring windows to expose the views from every room. 1st floor master suite is a dream with luxury bath, heated floors, soaking tub & double shower. New Chef's kitchen with stainless steel, top of the line appliances: GE Monogram cooking range, 6 burner w/griddle, microwave & warming drawer. New matching custom iron work chandeliers in the foyer, family room and kitchen. Fall in love with the vaulted, solid beamed ceiling, wine bar & 2-sided fireplace. New roof, hot water heaters, energy efficient windows, Character Knotty Alder doors, 6" plank hickory flooring, custom hardware & lighting throughout. Minutes from the tollway interchange, METRA, shopping, dining, schools and park. Don't miss this fabulous property.
Property Specifics
| Single Family | |
| — | |
| Traditional | |
| 1992 | |
| Full,Walkout | |
| CUSTOM | |
| Yes | |
| 1.86 |
| Kane | |
| Strafford Woods | |
| — / Not Applicable | |
| None | |
| Public | |
| Public Sewer | |
| 10795713 | |
| 1409202002 |
Nearby Schools
| NAME: | DISTRICT: | DISTANCE: | |
|---|---|---|---|
|
Grade School
Kaneland North Elementary School |
302 | — | |
|
Middle School
Kaneland Middle School |
302 | Not in DB | |
|
High School
Kaneland Senior High School |
302 | Not in DB | |
Property History
| DATE: | EVENT: | PRICE: | SOURCE: |
|---|---|---|---|
| 29 Nov, 2011 | Sold | $474,500 | MRED MLS |
| 12 Oct, 2011 | Under contract | $549,999 | MRED MLS |
| — | Last price change | $569,000 | MRED MLS |
| 12 Oct, 2010 | Listed for sale | $729,000 | MRED MLS |
| 16 Oct, 2020 | Sold | $750,000 | MRED MLS |
| 29 Aug, 2020 | Under contract | $789,000 | MRED MLS |
| 26 Jul, 2020 | Listed for sale | $789,000 | MRED MLS |

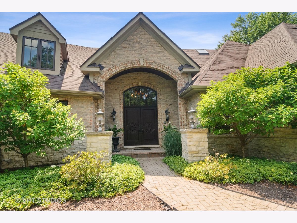
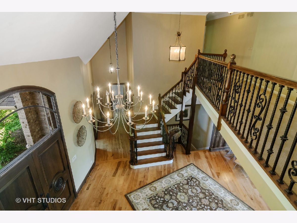
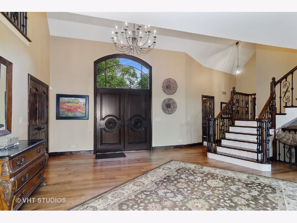
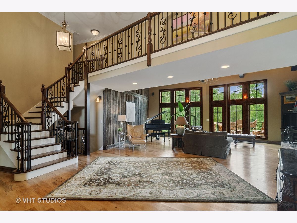
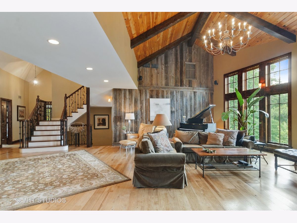
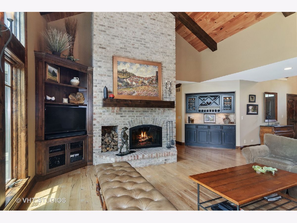
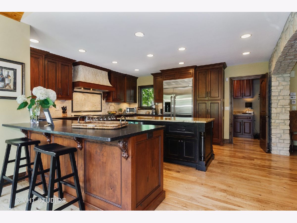
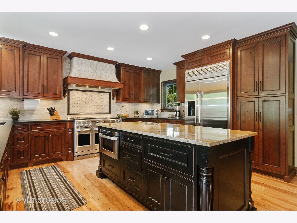
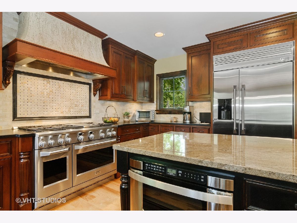
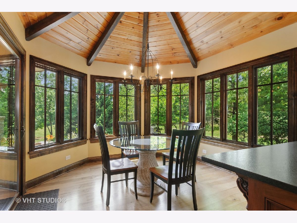
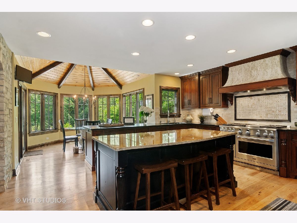
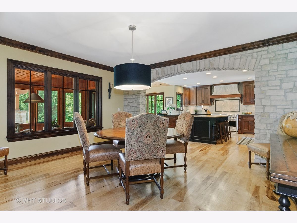
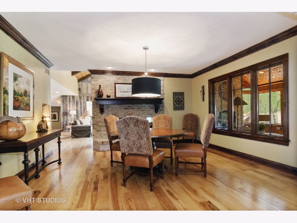
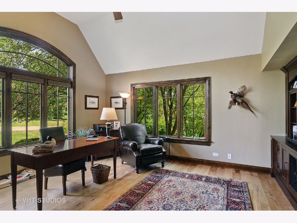
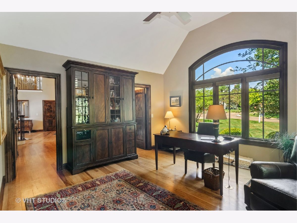
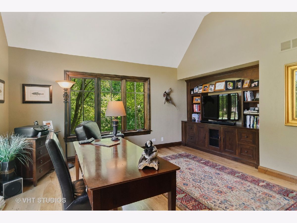
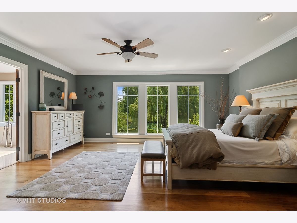
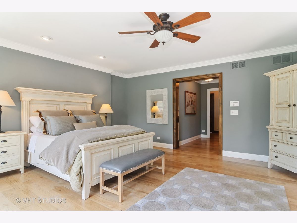
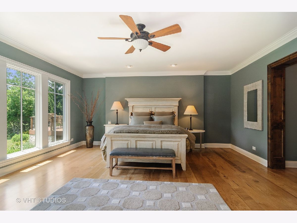
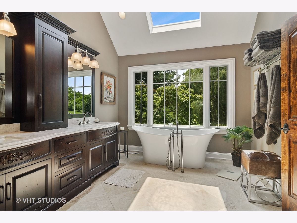
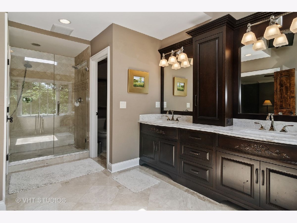
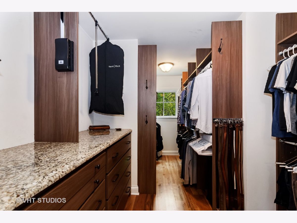
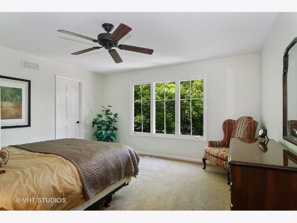
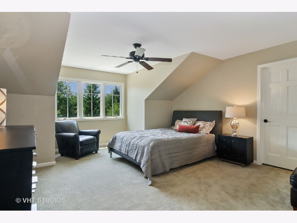
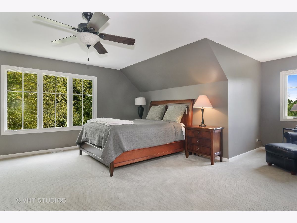
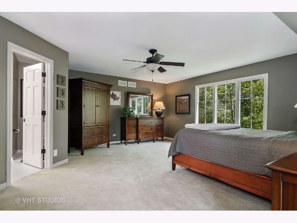
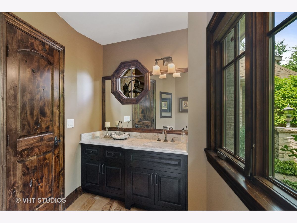
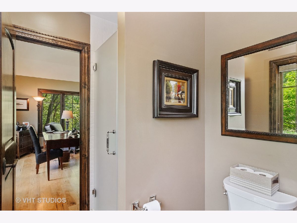
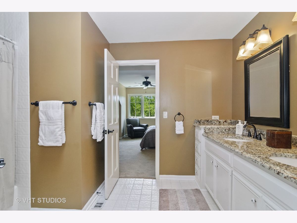
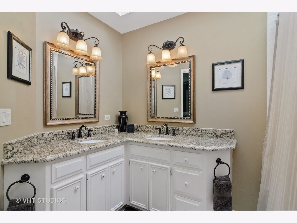
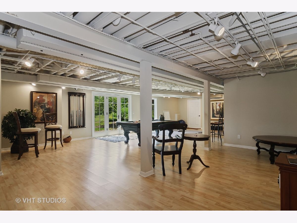
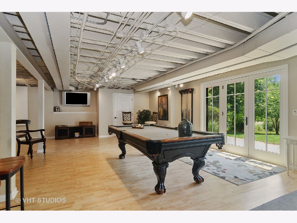
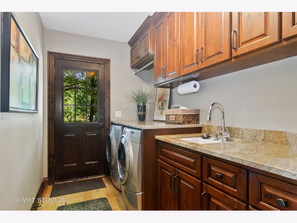
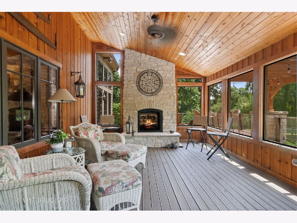
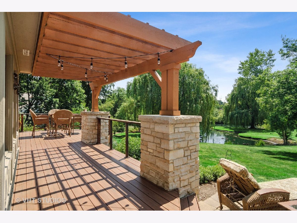
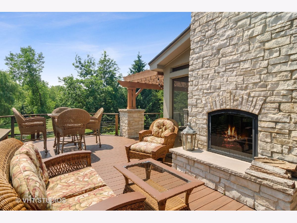
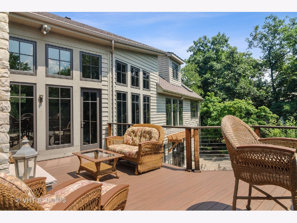
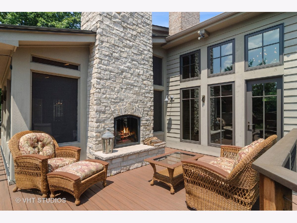
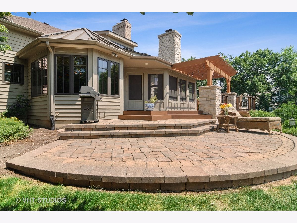
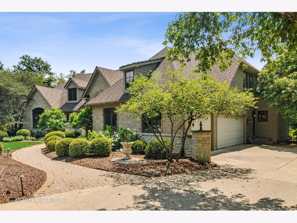
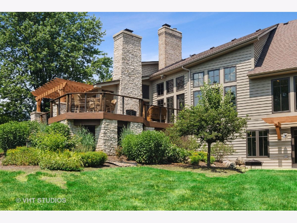
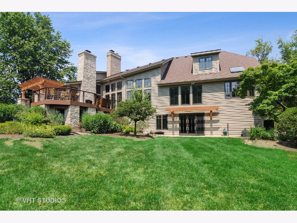
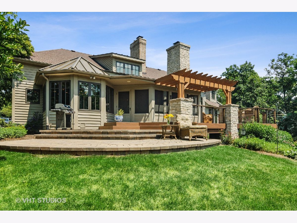
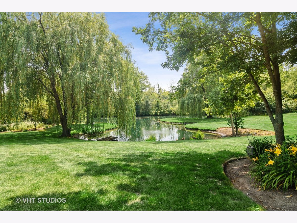
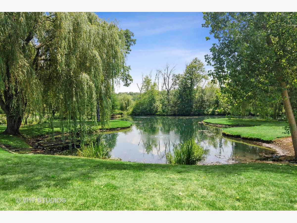
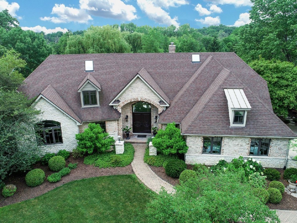
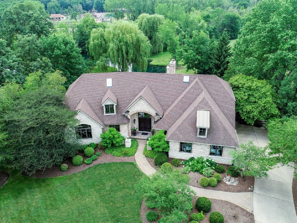
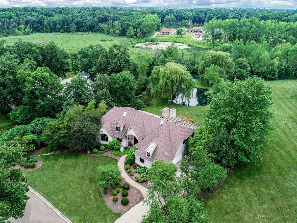
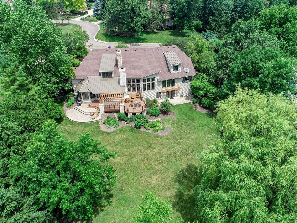
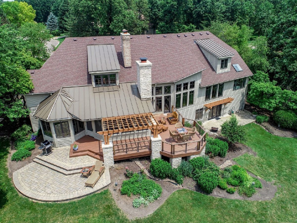
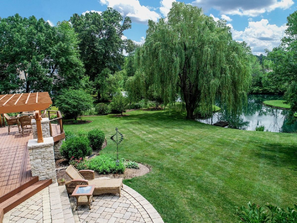
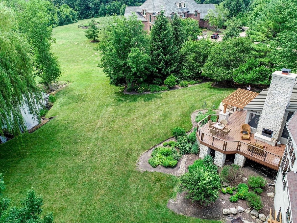
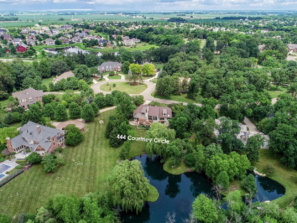
Room Specifics
Total Bedrooms: 4
Bedrooms Above Ground: 4
Bedrooms Below Ground: 0
Dimensions: —
Floor Type: Carpet
Dimensions: —
Floor Type: Carpet
Dimensions: —
Floor Type: Carpet
Full Bathrooms: 4
Bathroom Amenities: Whirlpool,Separate Shower,Double Sink,Full Body Spray Shower,Double Shower,Soaking Tub
Bathroom in Basement: 0
Rooms: Office,Screened Porch,Foyer,Breakfast Room
Basement Description: Finished
Other Specifics
| 3 | |
| Concrete Perimeter | |
| Concrete | |
| Deck, Porch Screened, Dog Run, Brick Paver Patio, Storms/Screens, Fire Pit | |
| Landscaped,Pond(s),Water View,Wooded | |
| 140X386X257X528 | |
| Unfinished | |
| Full | |
| Vaulted/Cathedral Ceilings, Hardwood Floors, Heated Floors, First Floor Bedroom, First Floor Laundry, First Floor Full Bath | |
| Double Oven, Microwave, Dishwasher, Refrigerator, High End Refrigerator, Washer, Dryer, Disposal, Stainless Steel Appliance(s) | |
| Not in DB | |
| Lake, Curbs, Street Lights, Street Paved | |
| — | |
| — | |
| Double Sided, Wood Burning, Gas Starter |
Tax History
| Year | Property Taxes |
|---|---|
| 2011 | $20,701 |
| 2020 | $21,201 |
Contact Agent
Nearby Similar Homes
Nearby Sold Comparables
Contact Agent
Listing Provided By
@Properties

