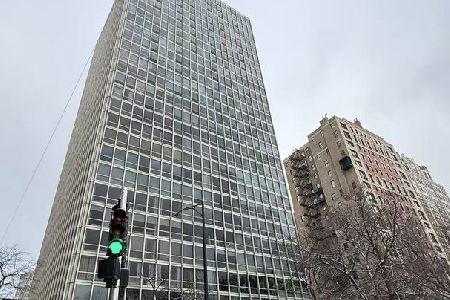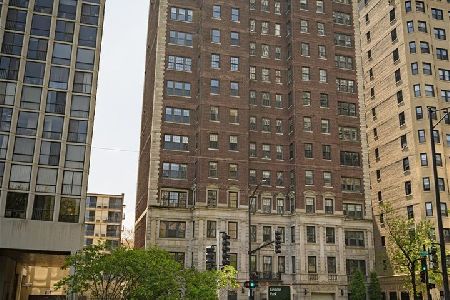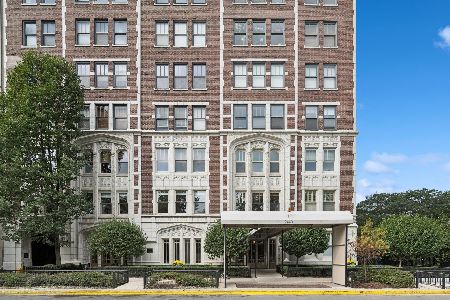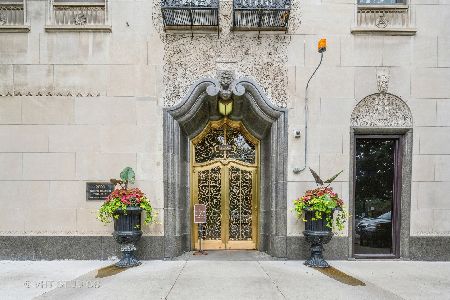444 Fullerton Parkway, Lincoln Park, Chicago, Illinois 60614
$150,000
|
Sold
|
|
| Status: | Closed |
| Sqft: | 600 |
| Cost/Sqft: | $258 |
| Beds: | 0 |
| Baths: | 1 |
| Year Built: | 1972 |
| Property Taxes: | $2,726 |
| Days On Market: | 1547 |
| Lot Size: | 0,00 |
Description
Premium '05' tier Jr. 1 bedroom with sunny southern exposure & fantastic CITY VIEWS. Excellent layout with oversized living room that opens to kitchen with breakfast bar. Kitchen with white cabinets, GAS range & full size appliances. Perfect nook that easily accommodates a Queen Sized Bed and could be enclosed for additional privacy. Abundant natural light floods this unit through full wall of floor to ceiling windows. Fully updated, modern bath & excellent closet space. Very easy living in this full amenity, pet friendly building with 24 Hour Door Person, on-site Property Manager & Bld. Engineer, laundry room, storage & bike room. Beautiful outdoor pool, sundeck & grilling area for summer enjoyment! Assessments include heat, AC, water, cable & internet. Live at the epicenter of East Lincoln Park & enjoy easy access to Lincoln Park + Lakefront and a ton of amenities just outside your door! Own for less than renting! Investor friendly building.
Property Specifics
| Condos/Townhomes | |
| 20 | |
| — | |
| 1972 | |
| None | |
| CONDO | |
| No | |
| — |
| Cook | |
| Park West Condos | |
| 451 / Monthly | |
| Heat,Air Conditioning,Water,Insurance,Doorman,TV/Cable,Pool,Exterior Maintenance,Lawn Care,Scavenger,Snow Removal,Internet | |
| Public | |
| Public Sewer | |
| 11260092 | |
| 14283170631055 |
Nearby Schools
| NAME: | DISTRICT: | DISTANCE: | |
|---|---|---|---|
|
Grade School
Lincoln Elementary School |
299 | — | |
|
High School
Lincoln Park High School |
299 | Not in DB | |
Property History
| DATE: | EVENT: | PRICE: | SOURCE: |
|---|---|---|---|
| 29 Dec, 2021 | Sold | $150,000 | MRED MLS |
| 3 Dec, 2021 | Under contract | $155,000 | MRED MLS |
| 1 Nov, 2021 | Listed for sale | $155,000 | MRED MLS |
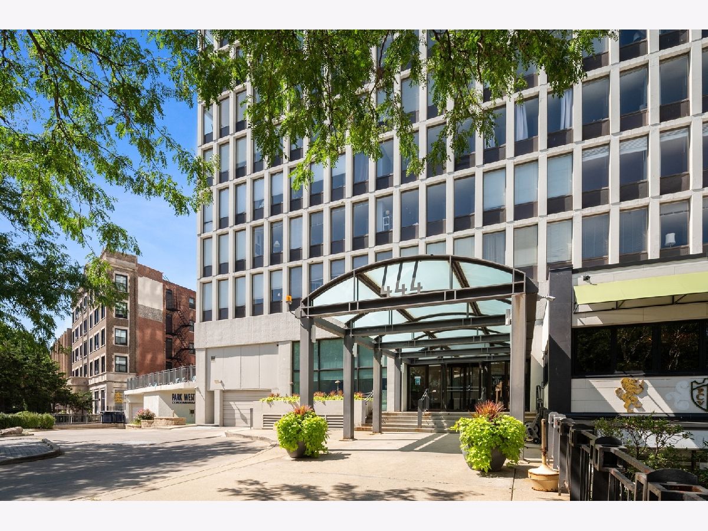
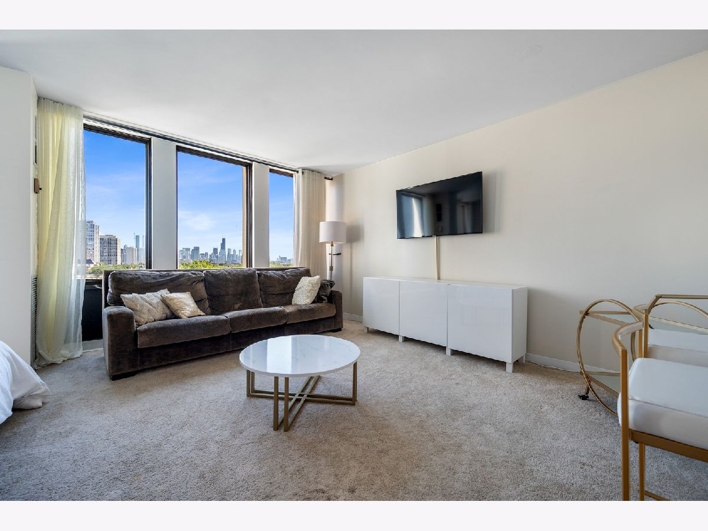
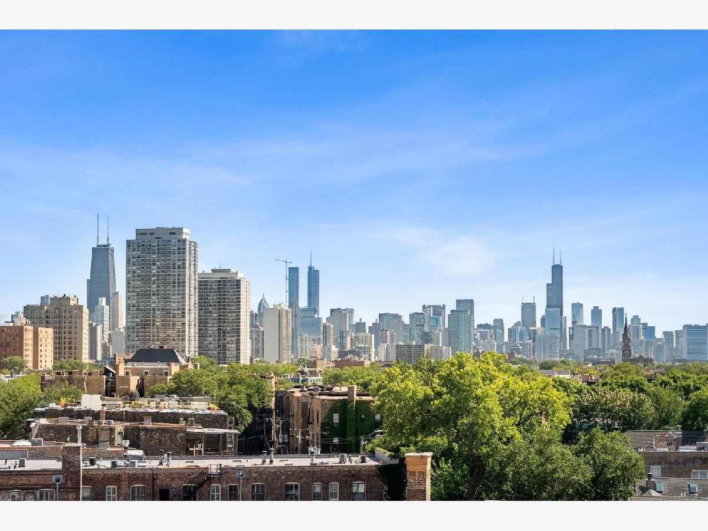
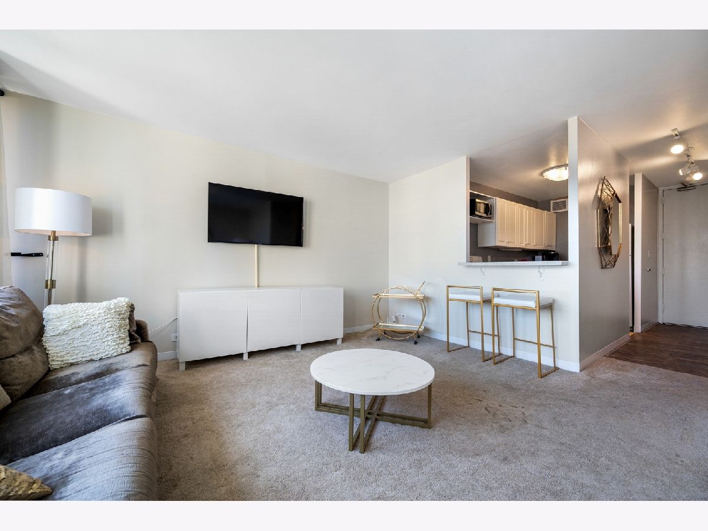
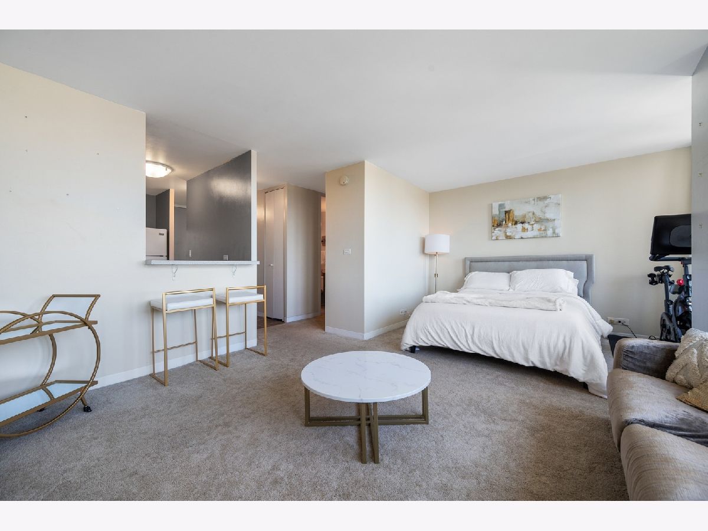
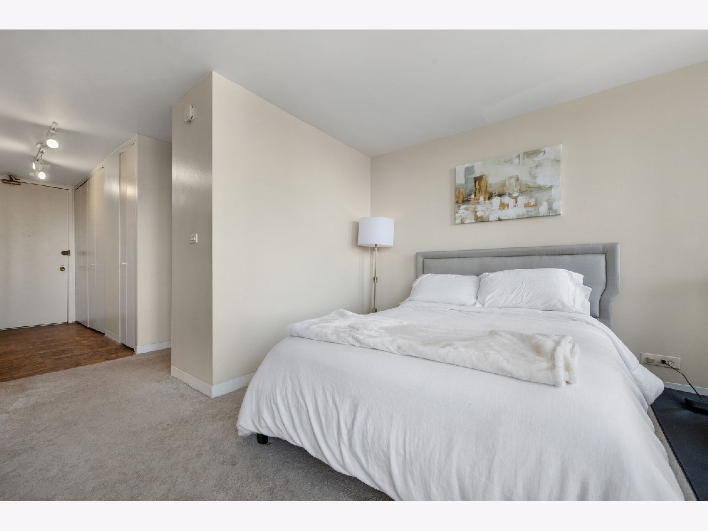
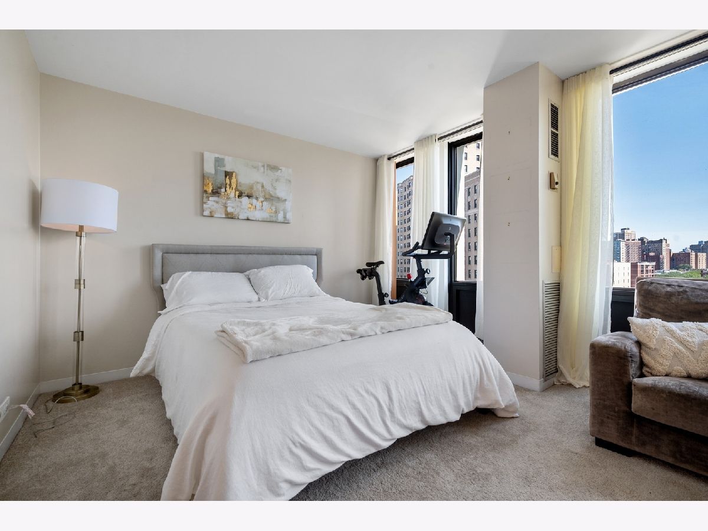
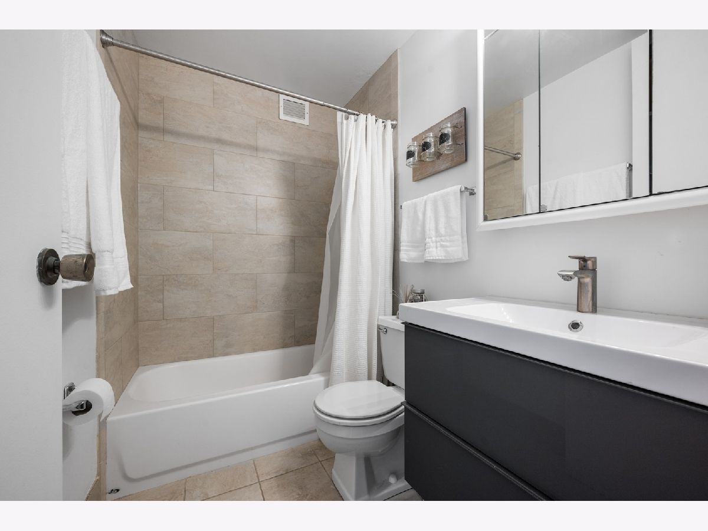
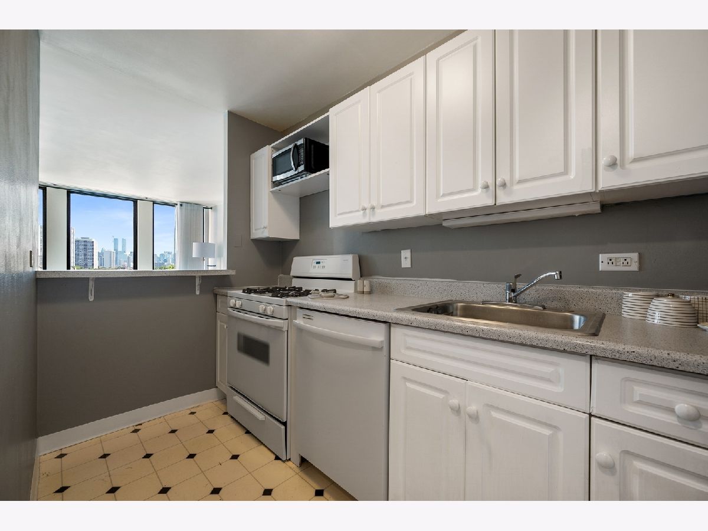
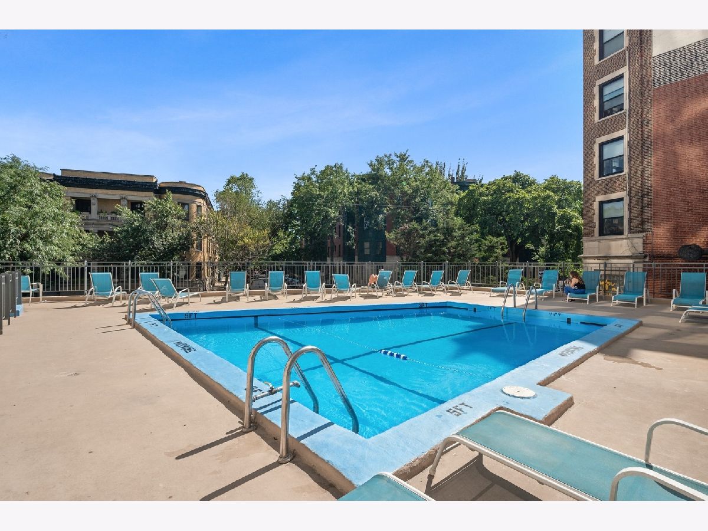
Room Specifics
Total Bedrooms: 0
Bedrooms Above Ground: 0
Bedrooms Below Ground: 0
Dimensions: —
Floor Type: —
Dimensions: —
Floor Type: —
Dimensions: —
Floor Type: —
Full Bathrooms: 1
Bathroom Amenities: —
Bathroom in Basement: —
Rooms: No additional rooms
Basement Description: None
Other Specifics
| 0 | |
| Concrete Perimeter | |
| Concrete | |
| Patio, In Ground Pool, Outdoor Grill | |
| Corner Lot | |
| COMMON | |
| — | |
| None | |
| — | |
| Range, Microwave, Dishwasher, Refrigerator, Freezer, Gas Cooktop | |
| Not in DB | |
| — | |
| — | |
| Bike Room/Bike Trails, Door Person, Coin Laundry, Elevator(s), Storage, On Site Manager/Engineer, Sundeck, Pool | |
| — |
Tax History
| Year | Property Taxes |
|---|---|
| 2021 | $2,726 |
Contact Agent
Nearby Similar Homes
Nearby Sold Comparables
Contact Agent
Listing Provided By
Jameson Sotheby's Intl Realty


