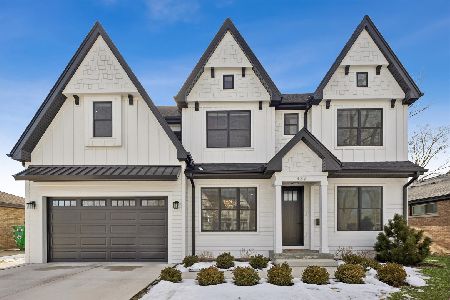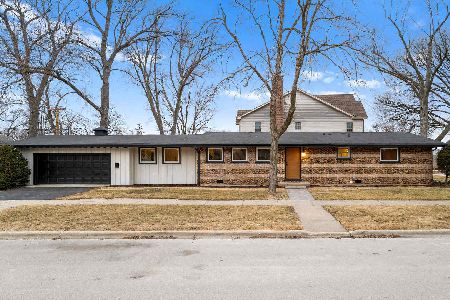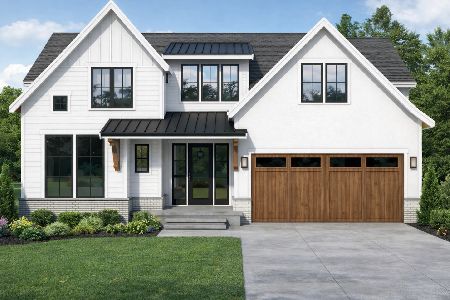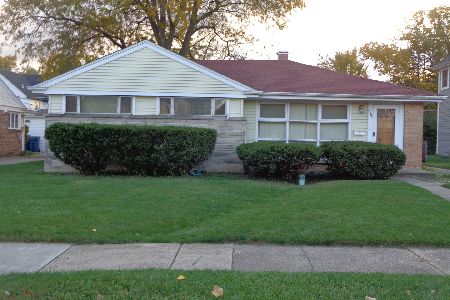444 Highland Avenue, Elmhurst, Illinois 60126
$284,000
|
Sold
|
|
| Status: | Closed |
| Sqft: | 1,157 |
| Cost/Sqft: | $255 |
| Beds: | 3 |
| Baths: | 1 |
| Year Built: | 1954 |
| Property Taxes: | $4,896 |
| Days On Market: | 2889 |
| Lot Size: | 0,16 |
Description
Move right into this 3 Bedroom Brick Ranch in Elmhurst! This Home Features An Updated Kitchen With Maple Cabinets, Granite Countertops and Stainless Steel Appliances. The Living Room and Kitchen Have Been Painted In Neutral Colors. Recessed Lighting In The Living Room and Ceiling Fans Throughout. Gorgeous Hardwood Floors And Anderson Windows. The Bathroom Is Beautifully Decorated With Warm Colors. Three Nice Sized Bedrooms Offer Plenty of Closet Space. Newer Concreate Driveway and Air Conditioner. The Large Back-Yard Is Fenced In With A Stunning Perennial Garden. Large 2 Car Garage with Extra Space for Storage. This Home is Walking Distance to Emerson Elementary School and Berens Park Is At The End Of The Street! A Great House In A Great Neighborhood. Must See To Appreciate!!
Property Specifics
| Single Family | |
| — | |
| Ranch | |
| 1954 | |
| None | |
| — | |
| No | |
| 0.16 |
| Du Page | |
| — | |
| 0 / Not Applicable | |
| None | |
| Lake Michigan | |
| Public Sewer | |
| 09904123 | |
| 0335302034 |
Nearby Schools
| NAME: | DISTRICT: | DISTANCE: | |
|---|---|---|---|
|
Grade School
Emerson Elementary School |
205 | — | |
|
Middle School
Churchville Middle School |
205 | Not in DB | |
|
High School
York Community High School |
205 | Not in DB | |
Property History
| DATE: | EVENT: | PRICE: | SOURCE: |
|---|---|---|---|
| 9 Jul, 2018 | Sold | $284,000 | MRED MLS |
| 11 May, 2018 | Under contract | $294,999 | MRED MLS |
| 4 Apr, 2018 | Listed for sale | $294,999 | MRED MLS |
Room Specifics
Total Bedrooms: 3
Bedrooms Above Ground: 3
Bedrooms Below Ground: 0
Dimensions: —
Floor Type: Hardwood
Dimensions: —
Floor Type: Hardwood
Full Bathrooms: 1
Bathroom Amenities: —
Bathroom in Basement: 0
Rooms: Eating Area
Basement Description: Crawl
Other Specifics
| 2 | |
| Concrete Perimeter | |
| Concrete | |
| — | |
| Fenced Yard | |
| 55X133X67X123 | |
| Pull Down Stair | |
| None | |
| Hardwood Floors, First Floor Bedroom, First Floor Laundry, First Floor Full Bath | |
| Refrigerator, Washer, Dryer, Stainless Steel Appliance(s) | |
| Not in DB | |
| Tennis Courts, Sidewalks, Street Lights, Street Paved | |
| — | |
| — | |
| — |
Tax History
| Year | Property Taxes |
|---|---|
| 2018 | $4,896 |
Contact Agent
Nearby Similar Homes
Nearby Sold Comparables
Contact Agent
Listing Provided By
Platinum Realty, Inc.










