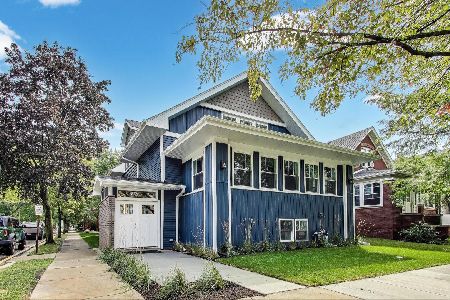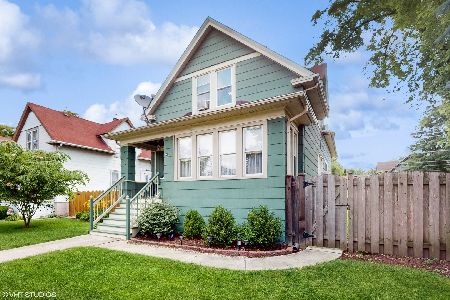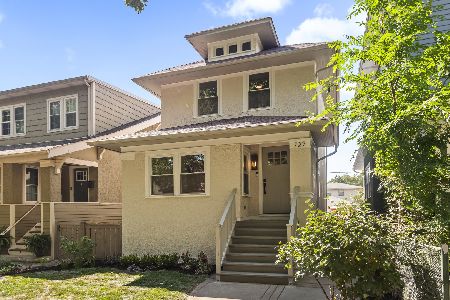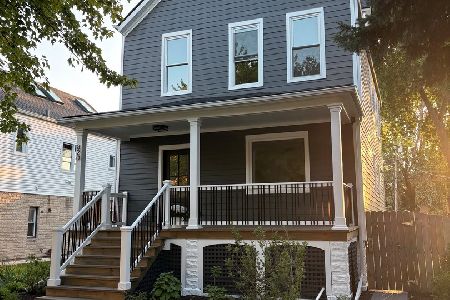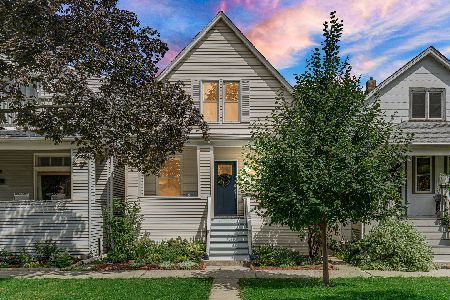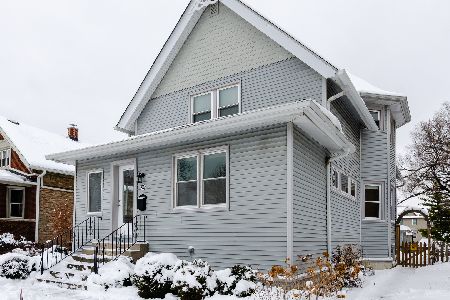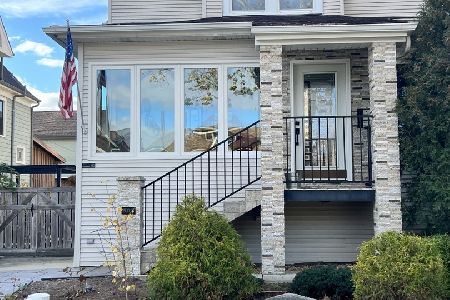444 Marengo Avenue, Forest Park, Illinois 60130
$296,000
|
Sold
|
|
| Status: | Closed |
| Sqft: | 0 |
| Cost/Sqft: | — |
| Beds: | 3 |
| Baths: | 2 |
| Year Built: | 1895 |
| Property Taxes: | $7,376 |
| Days On Market: | 4605 |
| Lot Size: | 0,00 |
Description
KILLER LOCATION in sweet spot of Forest Pk. Exterior only hints at vast vintage space, eat-in kitch opens to 18' family rm w/gas FP for cozy nights. Untouched wdwork & hardwd flrs, C/A. Newly updated bath & lg bonus office space. Walk-up attic 4 expansion. Gorgeous 50' yard comes to life in Spring w/double tiered deck for entertaining. 2 car gar + 2 spaces. Walk to 3 trains, shops & eats. Don't miss the Virtual Tour!
Property Specifics
| Single Family | |
| — | |
| — | |
| 1895 | |
| Full | |
| — | |
| No | |
| — |
| Cook | |
| — | |
| 0 / Not Applicable | |
| None | |
| Lake Michigan | |
| Public Sewer | |
| 08276254 | |
| 15132060170000 |
Nearby Schools
| NAME: | DISTRICT: | DISTANCE: | |
|---|---|---|---|
|
Grade School
Garfield Elementary School |
91 | — | |
|
Middle School
Forest Park Middle School |
91 | Not in DB | |
|
High School
Proviso East High School |
209 | Not in DB | |
|
Alternate High School
Proviso Mathematics And Science |
— | Not in DB | |
Property History
| DATE: | EVENT: | PRICE: | SOURCE: |
|---|---|---|---|
| 17 Jun, 2013 | Sold | $296,000 | MRED MLS |
| 16 Mar, 2013 | Under contract | $299,000 | MRED MLS |
| 21 Feb, 2013 | Listed for sale | $299,000 | MRED MLS |
Room Specifics
Total Bedrooms: 3
Bedrooms Above Ground: 3
Bedrooms Below Ground: 0
Dimensions: —
Floor Type: Hardwood
Dimensions: —
Floor Type: Hardwood
Full Bathrooms: 2
Bathroom Amenities: —
Bathroom in Basement: 0
Rooms: Enclosed Porch,Office
Basement Description: Unfinished
Other Specifics
| 2.5 | |
| — | |
| — | |
| — | |
| — | |
| 50 X 159 | |
| Interior Stair | |
| None | |
| Hardwood Floors | |
| Range, Microwave, Dishwasher, Refrigerator, Washer, Dryer | |
| Not in DB | |
| — | |
| — | |
| — | |
| Gas Log |
Tax History
| Year | Property Taxes |
|---|---|
| 2013 | $7,376 |
Contact Agent
Nearby Similar Homes
Nearby Sold Comparables
Contact Agent
Listing Provided By
RE/MAX In The Village Realtors

