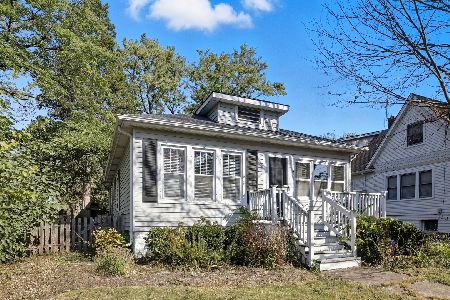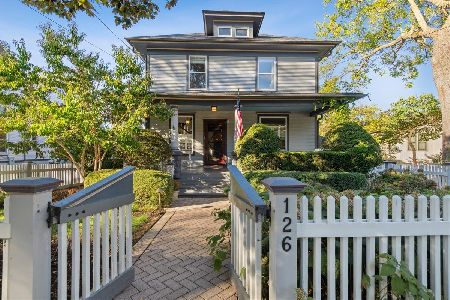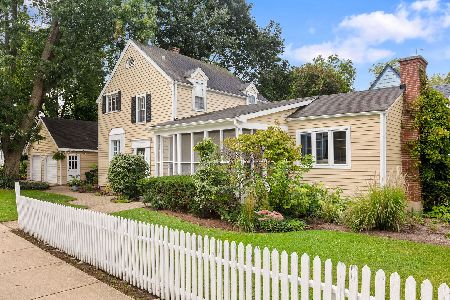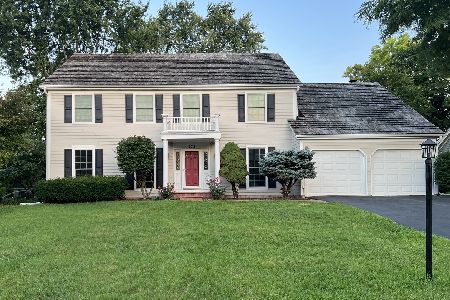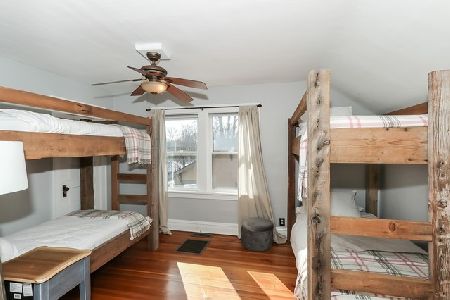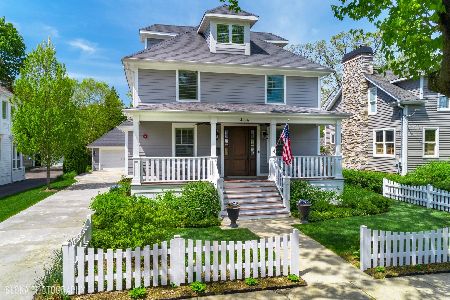444 North Avenue, Barrington, Illinois 60010
$650,000
|
Sold
|
|
| Status: | Closed |
| Sqft: | 3,734 |
| Cost/Sqft: | $174 |
| Beds: | 4 |
| Baths: | 3 |
| Year Built: | 1932 |
| Property Taxes: | $12,876 |
| Days On Market: | 1638 |
| Lot Size: | 0,42 |
Description
Charming and updated Village of Barrington farmhouse located in the heart of town and just a five-minute walk to Metra! This four-Bedroom, three-Bathroom home features a warm and inviting Family Room/Living Area that opens to coffered ceilings and a wet bar in the Dining Room as well as a first-floor Office that could also be used as a sunroom or play area. The sun-drenched eat-in Kitchen opens to an expansive deck and extra-large backyard and screened-in porch. Head to the lower level and enjoy the newly renovated recreation area with plenty of entertainment space, a full bathroom and tons of storage! This home has a two-and-a-half-car garage as well. Upgrades and updates galore by this owner include ALL NEW: Roof, furnace, water softener, sewer line, ejector pump, drain tiles in basement, two sump pumps and back up batteries, 200 AMP electrical service, and windows in majority of house. Presenting the perfect balance of town and country, this property is a true gem.
Property Specifics
| Single Family | |
| — | |
| Bungalow | |
| 1932 | |
| Full | |
| CUSTOM | |
| No | |
| 0.42 |
| Lake | |
| Barrington Village | |
| 0 / Not Applicable | |
| None | |
| Public | |
| Public Sewer | |
| 11119859 | |
| 13363070210000 |
Nearby Schools
| NAME: | DISTRICT: | DISTANCE: | |
|---|---|---|---|
|
Grade School
Hough Street Elementary School |
220 | — | |
|
Middle School
Barrington Middle School-station |
220 | Not in DB | |
|
High School
Barrington High School |
220 | Not in DB | |
Property History
| DATE: | EVENT: | PRICE: | SOURCE: |
|---|---|---|---|
| 17 Jul, 2012 | Sold | $510,000 | MRED MLS |
| 18 May, 2012 | Under contract | $539,900 | MRED MLS |
| 2 May, 2012 | Listed for sale | $539,900 | MRED MLS |
| 29 Jul, 2021 | Sold | $650,000 | MRED MLS |
| 17 Jun, 2021 | Under contract | $650,000 | MRED MLS |
| 14 Jun, 2021 | Listed for sale | $650,000 | MRED MLS |
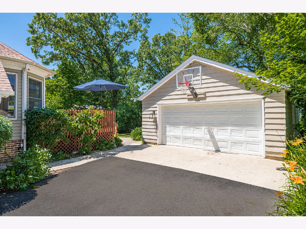
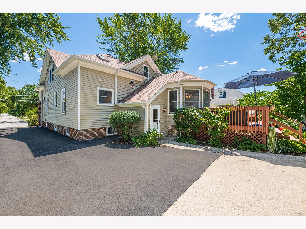
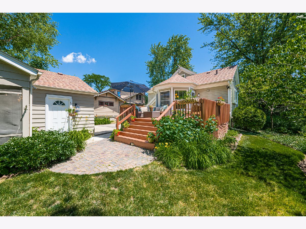
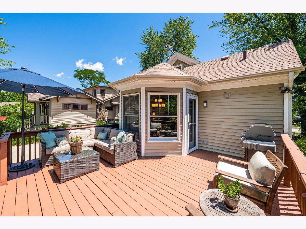
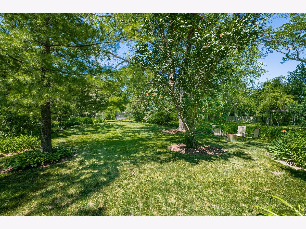
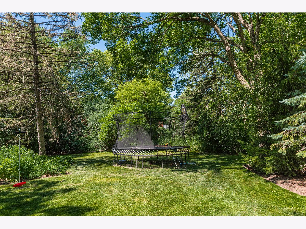
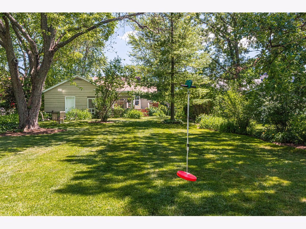
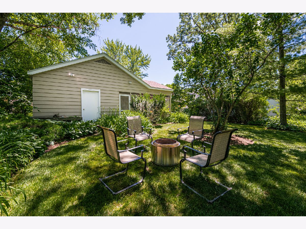
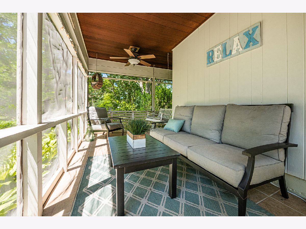
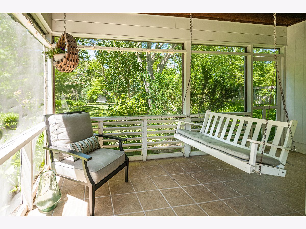
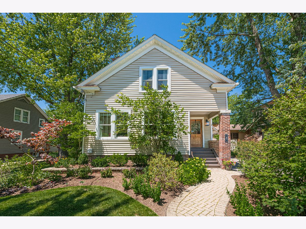
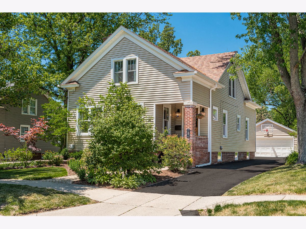
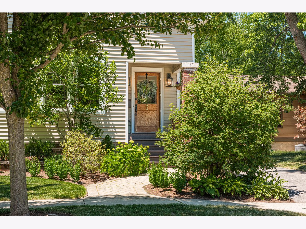
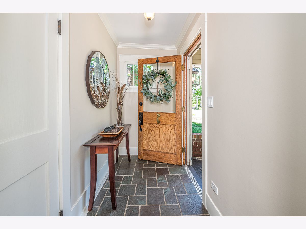
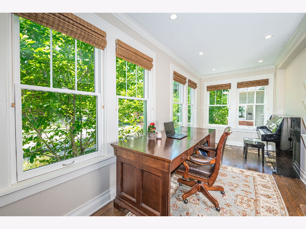
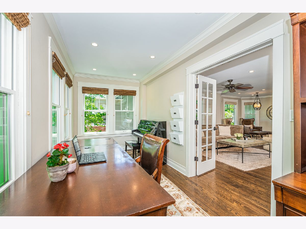
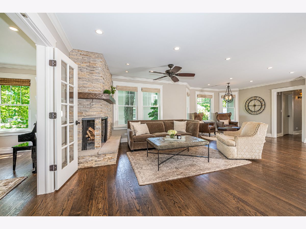
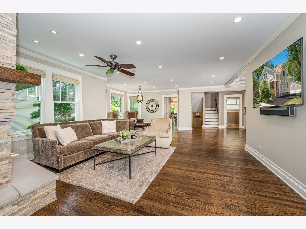
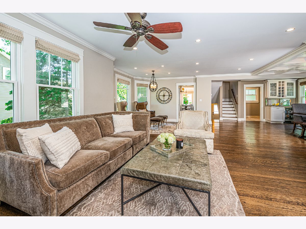
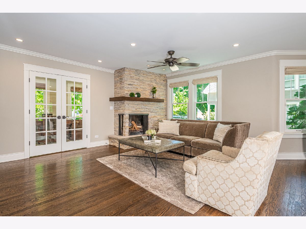
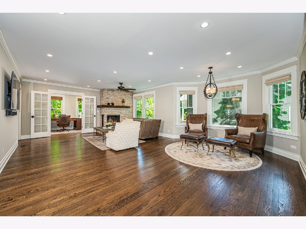
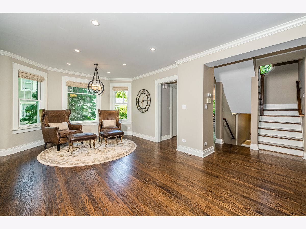
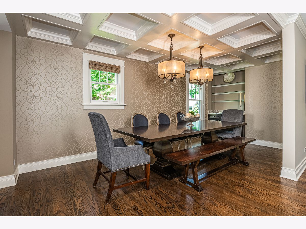
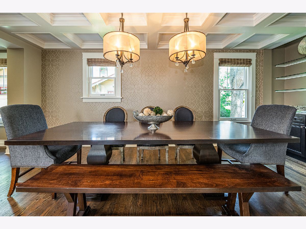
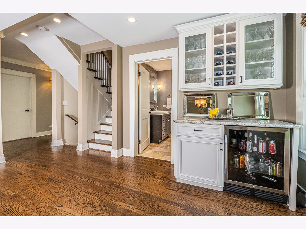
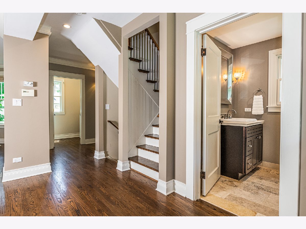
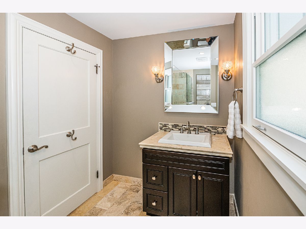
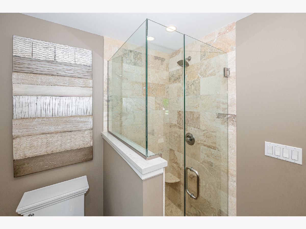
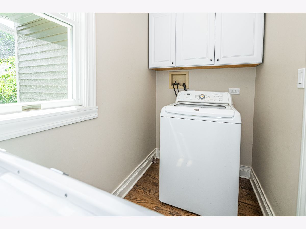
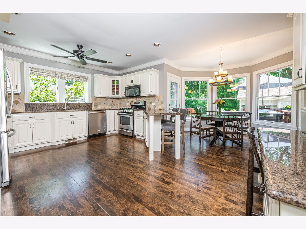
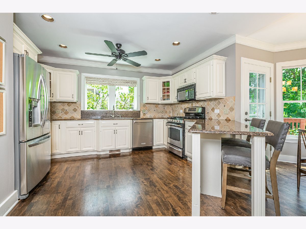
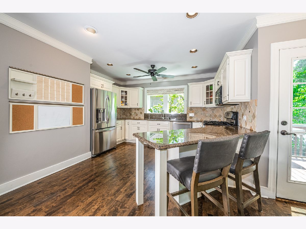
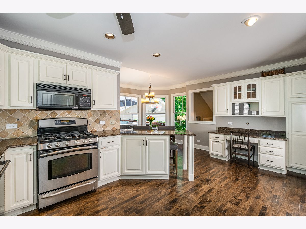

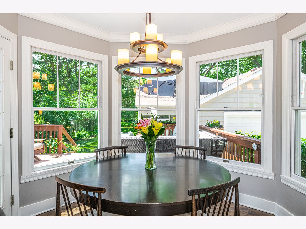
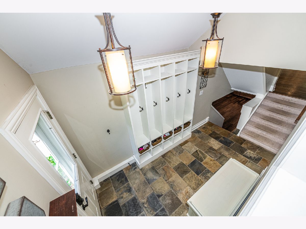
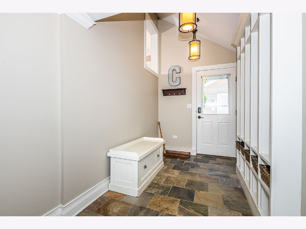
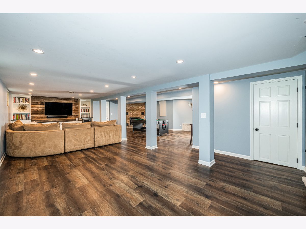
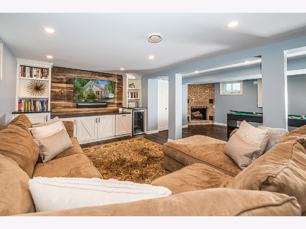
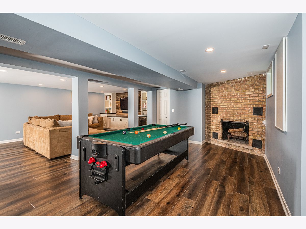
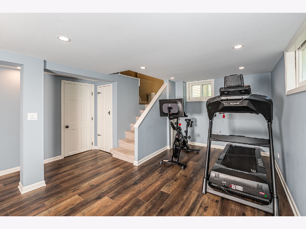
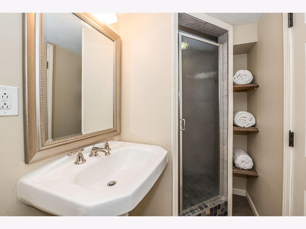
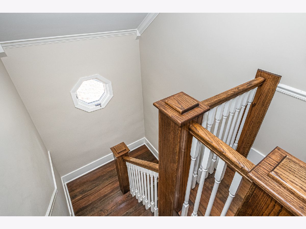
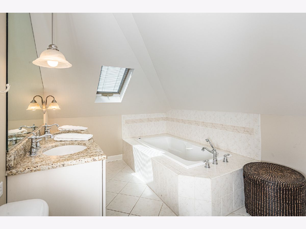
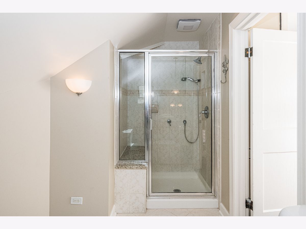
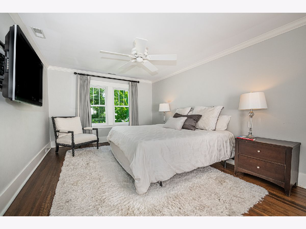
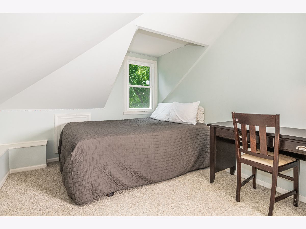
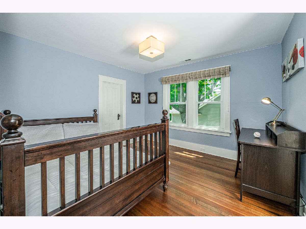
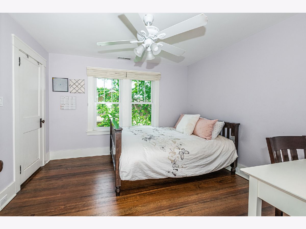
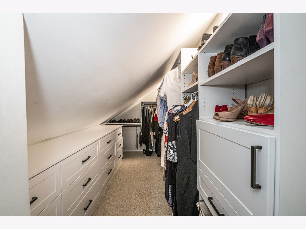
Room Specifics
Total Bedrooms: 4
Bedrooms Above Ground: 4
Bedrooms Below Ground: 0
Dimensions: —
Floor Type: Hardwood
Dimensions: —
Floor Type: Hardwood
Dimensions: —
Floor Type: Carpet
Full Bathrooms: 3
Bathroom Amenities: Whirlpool,Separate Shower,Double Sink
Bathroom in Basement: 1
Rooms: Foyer,Game Room,Mud Room,Office,Recreation Room,Screened Porch
Basement Description: Finished
Other Specifics
| 2.5 | |
| Concrete Perimeter | |
| Asphalt | |
| Deck, Porch Screened, Brick Paver Patio | |
| — | |
| 64X294 | |
| — | |
| None | |
| Bar-Wet, Hardwood Floors, First Floor Laundry, First Floor Full Bath, Walk-In Closet(s), Coffered Ceiling(s), Granite Counters, Some Storm Doors | |
| Range, Microwave, Dishwasher, Refrigerator, Washer, Dryer, Disposal, Wine Refrigerator, Water Softener | |
| Not in DB | |
| Sidewalks, Street Lights, Street Paved | |
| — | |
| — | |
| Wood Burning |
Tax History
| Year | Property Taxes |
|---|---|
| 2012 | $8,652 |
| 2021 | $12,876 |
Contact Agent
Nearby Similar Homes
Nearby Sold Comparables
Contact Agent
Listing Provided By
Jameson Sotheby's International Realty

