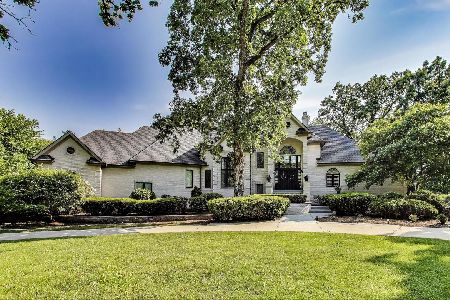444 Reston Lane, Gilberts, Illinois 60136
$375,000
|
Sold
|
|
| Status: | Closed |
| Sqft: | 3,346 |
| Cost/Sqft: | $118 |
| Beds: | 4 |
| Baths: | 3 |
| Year Built: | 2010 |
| Property Taxes: | $11,553 |
| Days On Market: | 3558 |
| Lot Size: | 0,66 |
Description
This gorgeous Manchester model offers you over 3300sqft of luxury! Volume ceilings and beautiful dark, hardwood floors welcome you into this stunning home. So many upgrades...chef's kitchen boasts 42" cabinets, double oven, all stainless appliances & L-shaped island. Family room with fireplace and built-ins. Custom screened deck and brick paver patio are perfect for enjoying the huge backyard (lot is .66 acres). Den/office and laundry on main level. 2nd floor loft and 4 generous bedrooms. Huge master bedroom suite w/2 WIC's, separate shower & soaking tub! High efficiency furnace, large water heater and upgraded lighting are a few more highlights. Just minutes to I-90 and shopping on Randall Rd. Welcome home!
Property Specifics
| Single Family | |
| — | |
| Traditional | |
| 2010 | |
| Full | |
| MANCHESTER | |
| No | |
| 0.66 |
| Kane | |
| Gilberts Town Center | |
| 88 / Quarterly | |
| Other | |
| Public | |
| Public Sewer | |
| 09216280 | |
| 0213476007 |
Nearby Schools
| NAME: | DISTRICT: | DISTANCE: | |
|---|---|---|---|
|
Grade School
Gilberts Elementary School |
300 | — | |
|
Middle School
Hampshire Middle School |
300 | Not in DB | |
|
High School
Hampshire High School |
300 | Not in DB | |
Property History
| DATE: | EVENT: | PRICE: | SOURCE: |
|---|---|---|---|
| 9 Dec, 2010 | Sold | $382,608 | MRED MLS |
| 10 Sep, 2010 | Under contract | $347,390 | MRED MLS |
| 10 Sep, 2010 | Listed for sale | $347,390 | MRED MLS |
| 12 Jul, 2016 | Sold | $375,000 | MRED MLS |
| 14 May, 2016 | Under contract | $395,000 | MRED MLS |
| 4 May, 2016 | Listed for sale | $395,000 | MRED MLS |
Room Specifics
Total Bedrooms: 4
Bedrooms Above Ground: 4
Bedrooms Below Ground: 0
Dimensions: —
Floor Type: Carpet
Dimensions: —
Floor Type: Carpet
Dimensions: —
Floor Type: Carpet
Full Bathrooms: 3
Bathroom Amenities: Separate Shower,Double Sink
Bathroom in Basement: 0
Rooms: Den,Eating Area,Foyer,Loft,Screened Porch
Basement Description: Unfinished
Other Specifics
| 3 | |
| Concrete Perimeter | |
| Asphalt | |
| Deck, Patio, Porch, Screened Deck, Brick Paver Patio | |
| — | |
| 53X194X228X274 | |
| Unfinished | |
| Full | |
| Vaulted/Cathedral Ceilings, Hardwood Floors, First Floor Laundry | |
| Double Oven, Range, Microwave, Dishwasher, Refrigerator, Disposal, Stainless Steel Appliance(s) | |
| Not in DB | |
| Sidewalks, Street Lights, Street Paved | |
| — | |
| — | |
| Wood Burning, Gas Starter |
Tax History
| Year | Property Taxes |
|---|---|
| 2016 | $11,553 |
Contact Agent
Nearby Sold Comparables
Contact Agent
Listing Provided By
Connect Realty.com, Inc.




