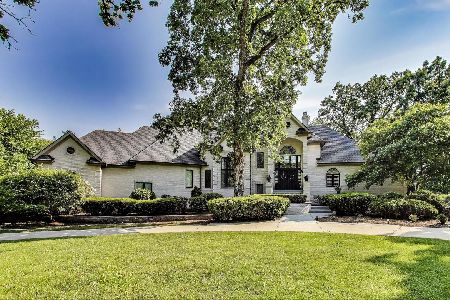454 Reston Lane, Gilberts, Illinois 60136
$349,085
|
Sold
|
|
| Status: | Closed |
| Sqft: | 3,800 |
| Cost/Sqft: | $92 |
| Beds: | 4 |
| Baths: | 4 |
| Year Built: | 2010 |
| Property Taxes: | $0 |
| Days On Market: | 5502 |
| Lot Size: | 0,00 |
Description
NOW UNDER CONSTRUCTION! Amazing Executive Series Newcastle Model Features 3800 sq ft of heaven!4 BR, 4BA (Jack/Jill baths) 3 car garage, 1st flr study/library or inlaw suite, 2 story F.R., Formal LR & DR! 9' 1st flr ceilings! Kitchen w/42" Oak Cabs, Double Islands & breakfast Bar! 1st flr laundry/utility room! MBR w/ lux MBA & walk in clsts. Basement! Minutes to I90! Model Home on site.
Property Specifics
| Single Family | |
| — | |
| Traditional | |
| 2010 | |
| Full | |
| NEWCASTLE | |
| No | |
| — |
| Kane | |
| Gilberts Town Center | |
| 0 / Not Applicable | |
| None | |
| Public | |
| Public Sewer | |
| 07683177 | |
| 0383701000 |
Nearby Schools
| NAME: | DISTRICT: | DISTANCE: | |
|---|---|---|---|
|
Grade School
Gilberts Elementary School |
300 | — | |
|
Middle School
Hampshire Middle School |
300 | Not in DB | |
|
High School
Hampshire High School |
300 | Not in DB | |
Property History
| DATE: | EVENT: | PRICE: | SOURCE: |
|---|---|---|---|
| 22 Apr, 2011 | Sold | $349,085 | MRED MLS |
| 24 Nov, 2010 | Under contract | $349,085 | MRED MLS |
| 24 Nov, 2010 | Listed for sale | $349,085 | MRED MLS |
| 5 Oct, 2012 | Sold | $325,000 | MRED MLS |
| 5 Sep, 2012 | Under contract | $330,000 | MRED MLS |
| — | Last price change | $345,000 | MRED MLS |
| 4 May, 2012 | Listed for sale | $370,000 | MRED MLS |
| 5 Feb, 2016 | Sold | $345,000 | MRED MLS |
| 15 Dec, 2015 | Under contract | $350,000 | MRED MLS |
| 1 Dec, 2015 | Listed for sale | $350,000 | MRED MLS |
Room Specifics
Total Bedrooms: 4
Bedrooms Above Ground: 4
Bedrooms Below Ground: 0
Dimensions: —
Floor Type: Carpet
Dimensions: —
Floor Type: Carpet
Dimensions: —
Floor Type: Carpet
Full Bathrooms: 4
Bathroom Amenities: Separate Shower,Double Sink
Bathroom in Basement: 0
Rooms: Breakfast Room,Office,Study,Utility Room-1st Floor
Basement Description: Unfinished
Other Specifics
| 3 | |
| Concrete Perimeter | |
| Asphalt | |
| Deck | |
| — | |
| 80X135 | |
| Unfinished | |
| Full | |
| Vaulted/Cathedral Ceilings, Hardwood Floors | |
| Range, Dishwasher, Disposal | |
| Not in DB | |
| Street Lights, Street Paved | |
| — | |
| — | |
| — |
Tax History
| Year | Property Taxes |
|---|---|
| 2012 | $5,624 |
| 2016 | $8,665 |
Contact Agent
Nearby Sold Comparables
Contact Agent
Listing Provided By
RE/MAX of Barrington




