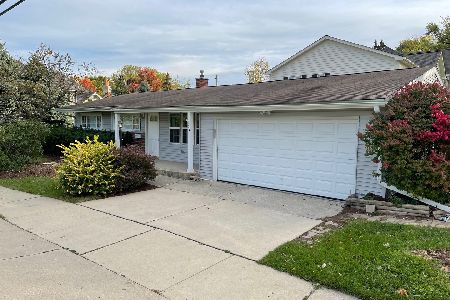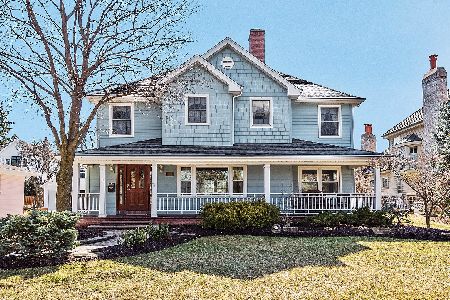444 Ridge Avenue, Clarendon Hills, Illinois 60514
$950,000
|
Sold
|
|
| Status: | Closed |
| Sqft: | 2,702 |
| Cost/Sqft: | $370 |
| Beds: | 4 |
| Baths: | 5 |
| Year Built: | 2006 |
| Property Taxes: | $18,683 |
| Days On Market: | 1951 |
| Lot Size: | 0,15 |
Description
Exquisite in every way, this pristine brick and cedar home delivers the best in casual yet elegant living. Turn key perfection, set on a beautifully landscaped in town lot offering a new brick walkway and patio. Makes this an ideal place to call home. Bright with hardwoods welcome you inside to the open foyer. Living room with a striking fireplace opens to the formal dining room for wonderful entertainment. 1st floor office is great for working at home. Updated open kitchen with white cabinets, new quartz countertops with seating, and stainless steel appliances. It is adjacent to the breakfast room and family room. Family room with 2nd fireplace. Private mudroom with sink and built in storage will be appreciated by the new owner. Private 1st floor powder room. Second floor has laundry area. Open, spacious primary bedroom with volume ceilings. Grand scale walk-in closet. His and hers vanity. Generous shower and separate tub. Bedrooms #2 and #3 share bath. Bedroom #4 is en suite. All neutrally decorated and move-in ready. Full finished lower level. Open rec room with 3rd fireplace. Custom bar area. 5th bedroom, full bath, and ample storage. Detached 2 car garage with extra large opening and pull down stairs to the attic for large item storage. Concrete side driveway. The owners did an A+ job on this home in a walk-to-town and train location. Compelling price.
Property Specifics
| Single Family | |
| — | |
| Traditional | |
| 2006 | |
| Full | |
| — | |
| No | |
| 0.15 |
| Du Page | |
| — | |
| 0 / Not Applicable | |
| None | |
| Lake Michigan | |
| Public Sewer | |
| 10859713 | |
| 0910402025 |
Nearby Schools
| NAME: | DISTRICT: | DISTANCE: | |
|---|---|---|---|
|
Grade School
Walker Elementary School |
181 | — | |
|
Middle School
Clarendon Hills Middle School |
181 | Not in DB | |
|
High School
Hinsdale Central High School |
86 | Not in DB | |
Property History
| DATE: | EVENT: | PRICE: | SOURCE: |
|---|---|---|---|
| 23 Nov, 2020 | Sold | $950,000 | MRED MLS |
| 14 Oct, 2020 | Under contract | $999,000 | MRED MLS |
| 16 Sep, 2020 | Listed for sale | $999,000 | MRED MLS |
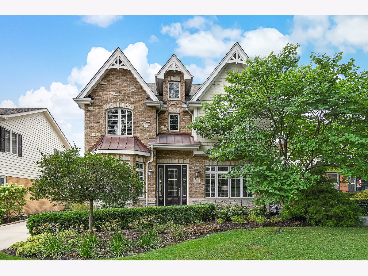
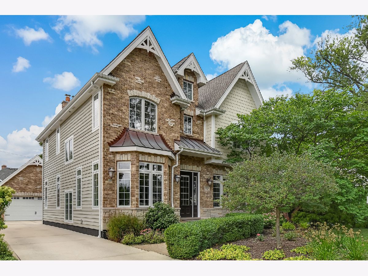
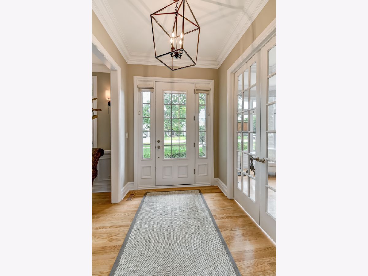
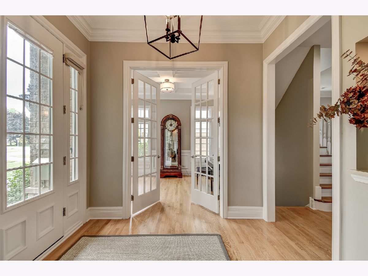
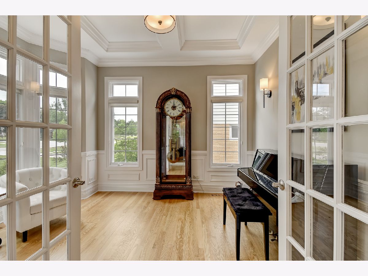
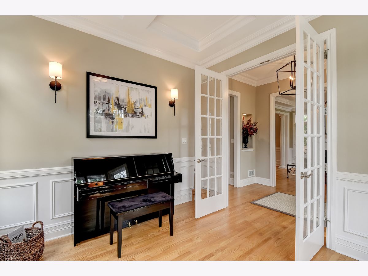
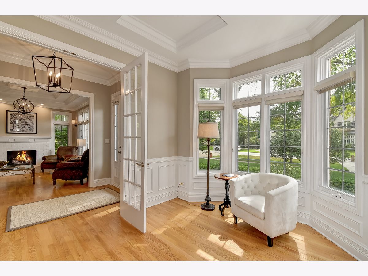
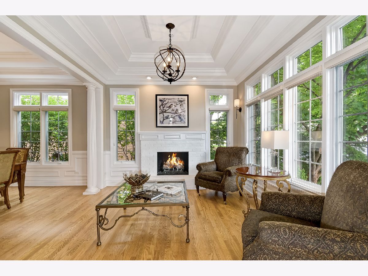
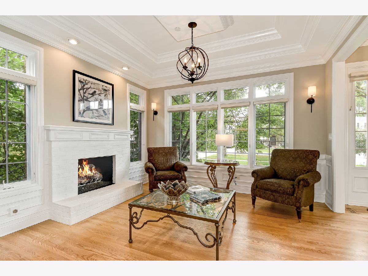
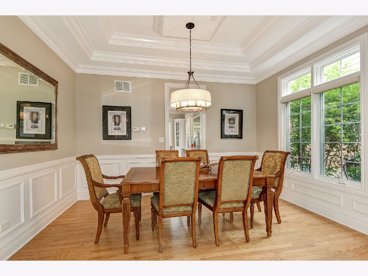
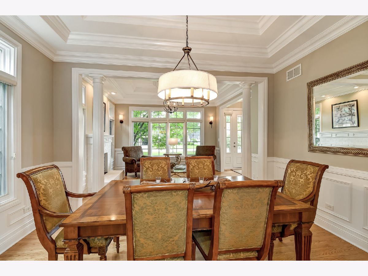
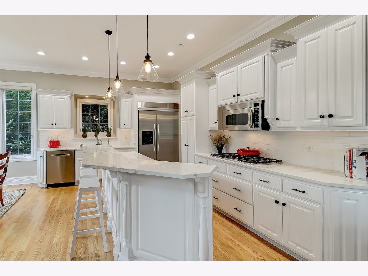
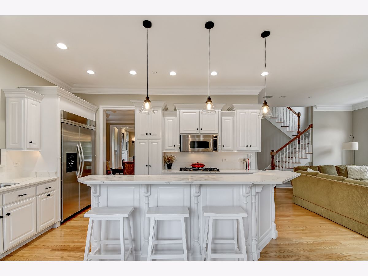
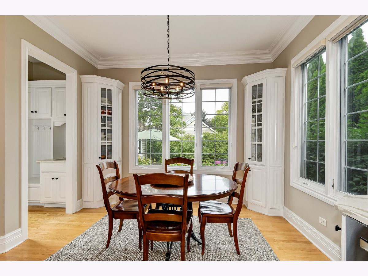
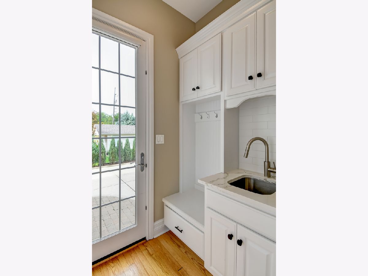
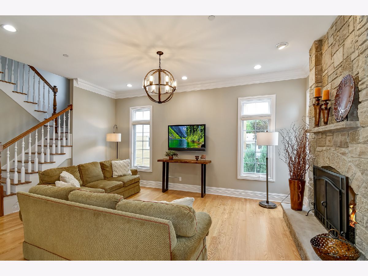
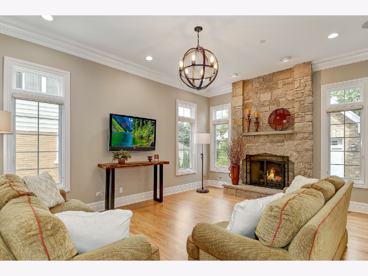
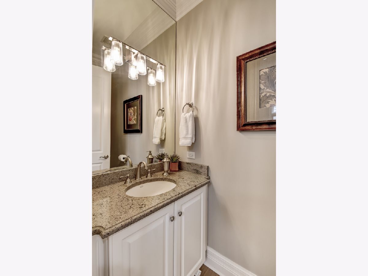
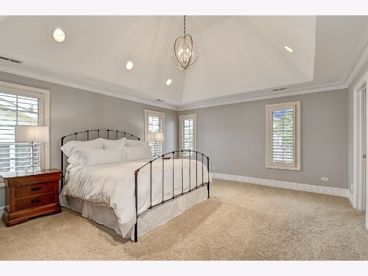
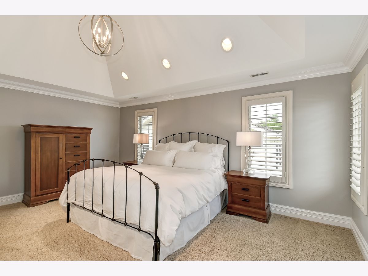
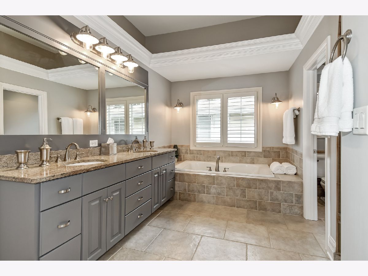
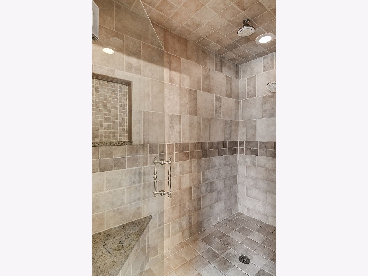
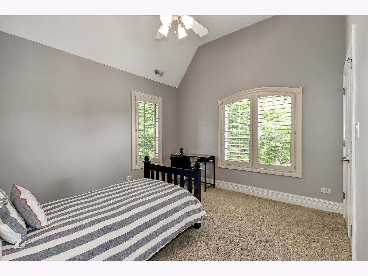
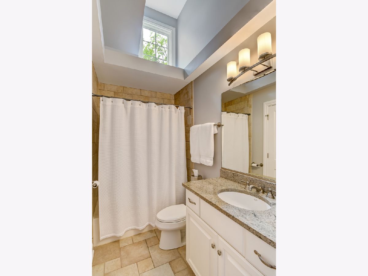
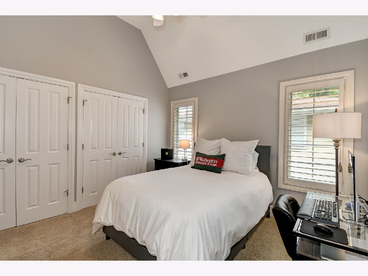
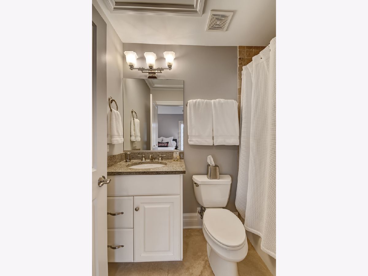
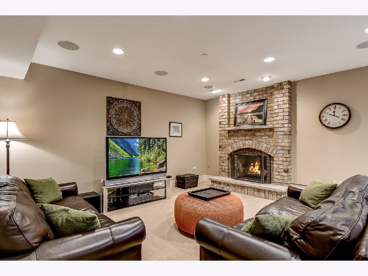
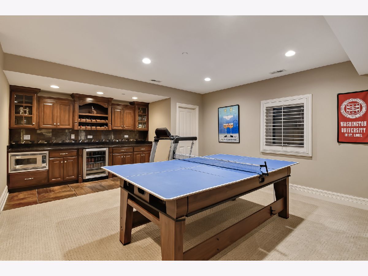
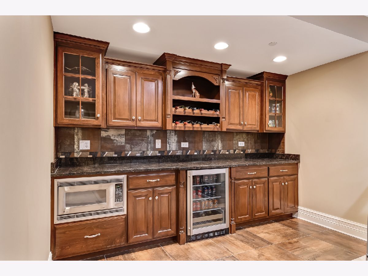
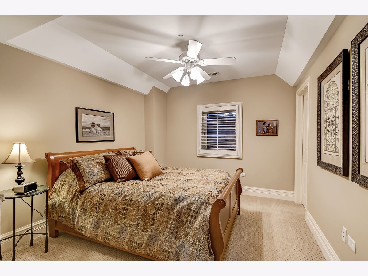
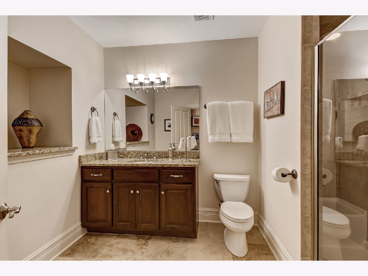
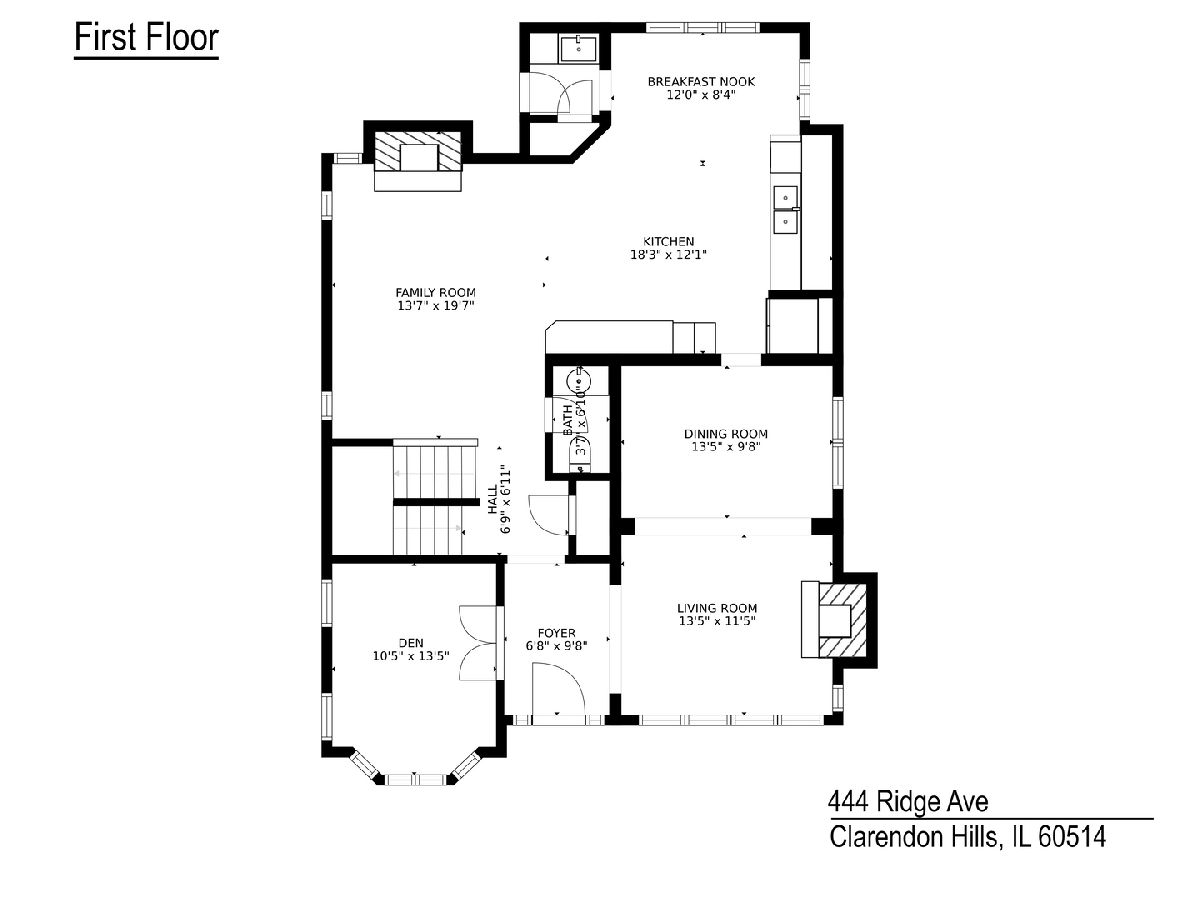
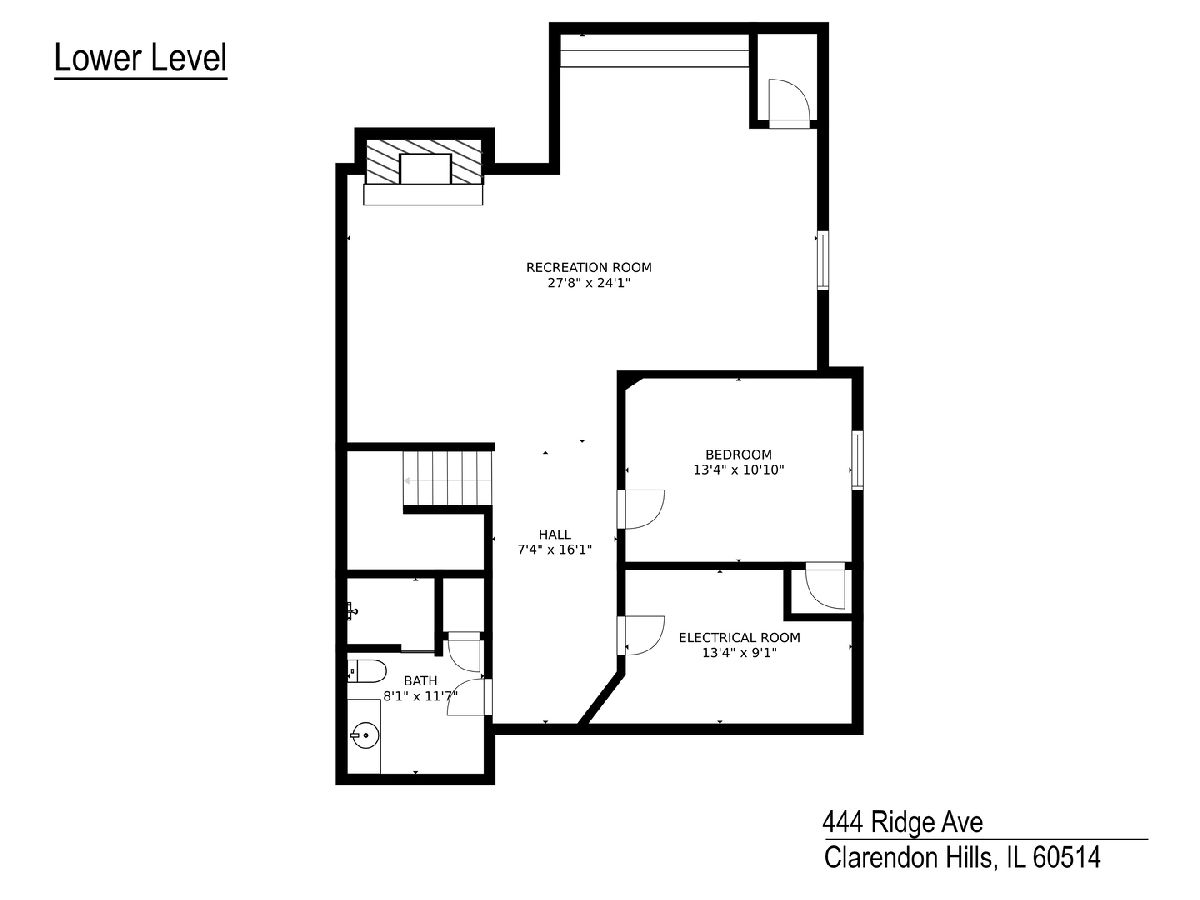
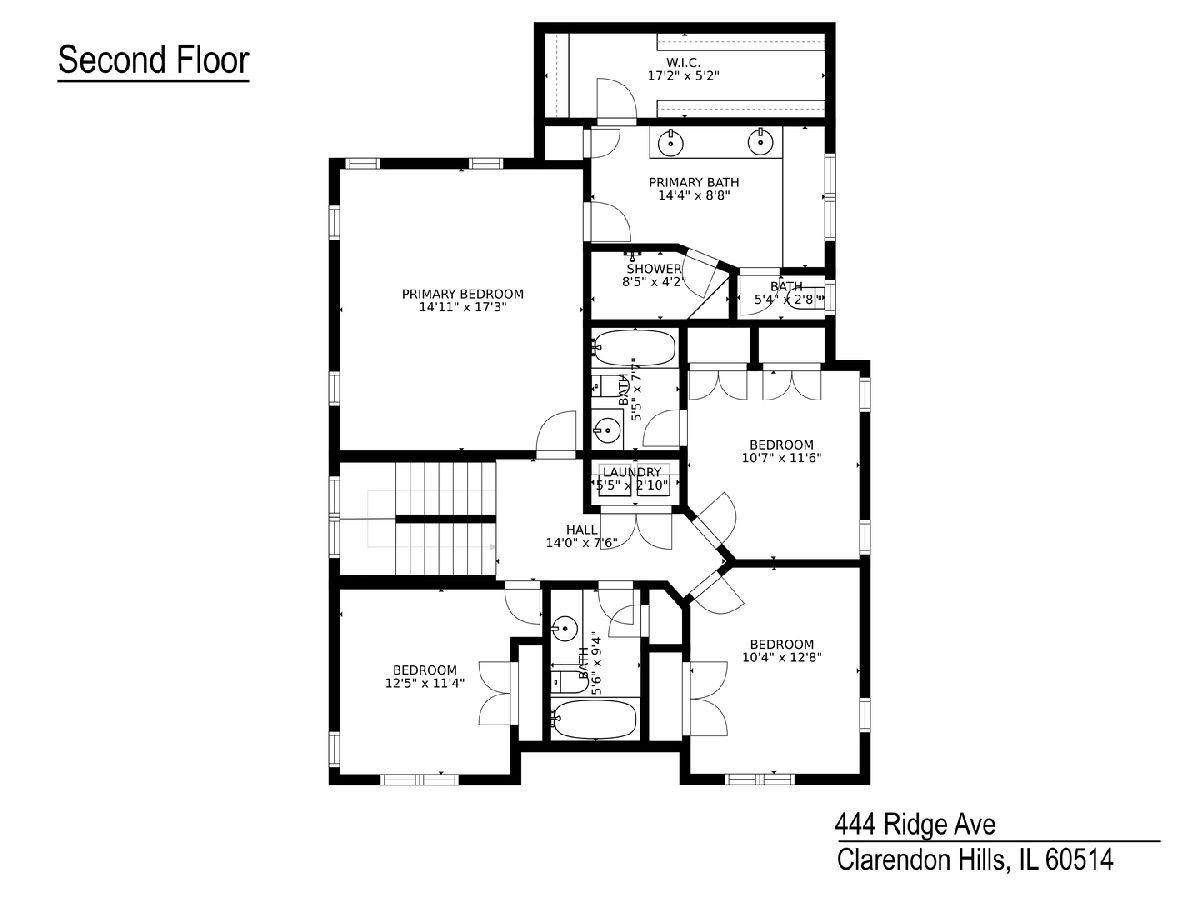
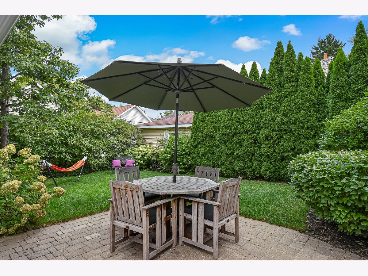
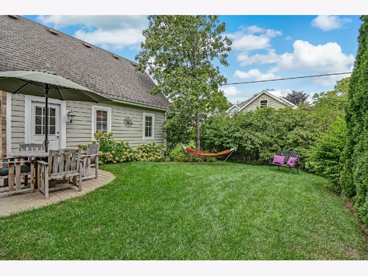
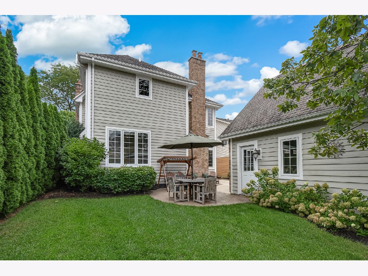
Room Specifics
Total Bedrooms: 5
Bedrooms Above Ground: 4
Bedrooms Below Ground: 1
Dimensions: —
Floor Type: Carpet
Dimensions: —
Floor Type: Carpet
Dimensions: —
Floor Type: Carpet
Dimensions: —
Floor Type: —
Full Bathrooms: 5
Bathroom Amenities: Whirlpool,Separate Shower,Double Sink
Bathroom in Basement: 1
Rooms: Breakfast Room,Den,Recreation Room,Bedroom 5,Foyer
Basement Description: Finished
Other Specifics
| 2 | |
| Concrete Perimeter | |
| — | |
| Patio | |
| — | |
| 50X132.5 | |
| — | |
| Full | |
| — | |
| Double Oven, Microwave, Dishwasher, Refrigerator, Disposal | |
| Not in DB | |
| — | |
| — | |
| — | |
| — |
Tax History
| Year | Property Taxes |
|---|---|
| 2020 | $18,683 |
Contact Agent
Nearby Similar Homes
Nearby Sold Comparables
Contact Agent
Listing Provided By
Compass








