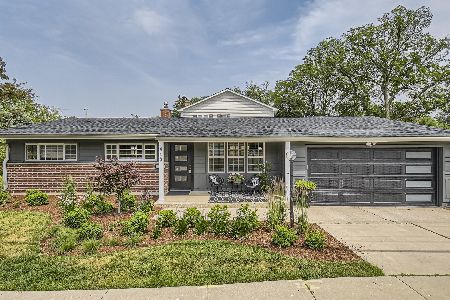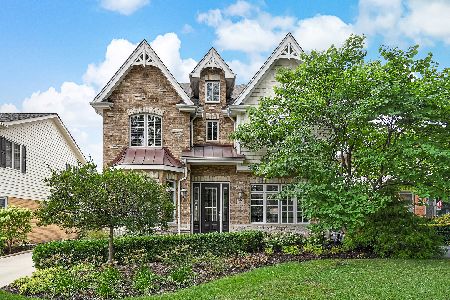448 Ridge Avenue, Clarendon Hills, Illinois 60514
$380,000
|
Sold
|
|
| Status: | Closed |
| Sqft: | 1,368 |
| Cost/Sqft: | $284 |
| Beds: | 3 |
| Baths: | 2 |
| Year Built: | 1957 |
| Property Taxes: | $7,757 |
| Days On Market: | 1494 |
| Lot Size: | 0,15 |
Description
RECENTLY UPDATED RANCH HOME THATS JUST THE RIGHT SIZE! OPEN CONCEPT WITH VAULTED CEILINGS CENTERED AROUND THE HUB OF THE HOME...THE KITCHEN! TONS OF CABINETS, STAINLESS STEEL APPLIANCES, GRANITE TOPS AND A MASSIVE ISLAND TO GATHER AROUND. HARDWOOD FLOORING THROUGHOUT, 3 GOOD SIZE BEDROOMS AND TWO UPDATED BATHS. BELOW ALL THAT IS A FULLY FINISHED LOWER LEVEL WITH UPDATED MECHANICALS. TWO CAR ATTACHED GARAGE AND A LARGE WRAP AROUND DECK FOR ENTERTAINING. DISTRICT 181 SCHOOLS AND HINSDALE CENTRAL HIGH SCHOOL. A SHORT WALK TO DOWNTOWN CLARENDON HILLS OR WESTMONT RESTAURANTS, SHOPPING, STARBUCKS, AND THE METRA. EASY ACCESS TO EXPRESSWAYS TO DOWNTOWN CHICAGO AND BOTH MIDWAY AND OHARA AIRPORTS!
Property Specifics
| Single Family | |
| — | |
| Ranch | |
| 1957 | |
| Full | |
| — | |
| No | |
| 0.15 |
| Du Page | |
| — | |
| 0 / Not Applicable | |
| None | |
| Lake Michigan | |
| Public Sewer | |
| 11290940 | |
| 0910402023 |
Nearby Schools
| NAME: | DISTRICT: | DISTANCE: | |
|---|---|---|---|
|
Grade School
Walker Elementary School |
181 | — | |
|
Middle School
Clarendon Hills Middle School |
181 | Not in DB | |
|
High School
Hinsdale Central High School |
86 | Not in DB | |
Property History
| DATE: | EVENT: | PRICE: | SOURCE: |
|---|---|---|---|
| 11 Jul, 2014 | Sold | $340,000 | MRED MLS |
| 2 May, 2014 | Under contract | $359,900 | MRED MLS |
| 30 Apr, 2014 | Listed for sale | $359,900 | MRED MLS |
| 15 Feb, 2022 | Sold | $380,000 | MRED MLS |
| 21 Dec, 2021 | Under contract | $387,900 | MRED MLS |
| 17 Dec, 2021 | Listed for sale | $387,900 | MRED MLS |
| 31 Aug, 2023 | Sold | $449,000 | MRED MLS |
| 13 Jul, 2023 | Under contract | $449,000 | MRED MLS |
| 27 Jun, 2023 | Listed for sale | $449,000 | MRED MLS |
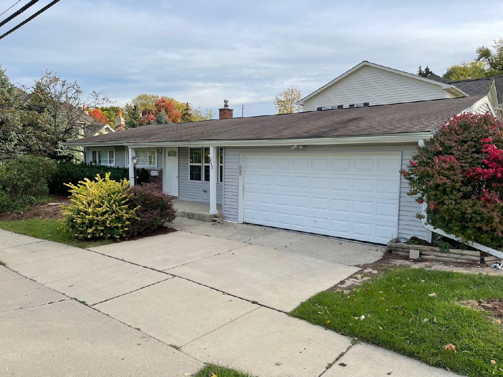
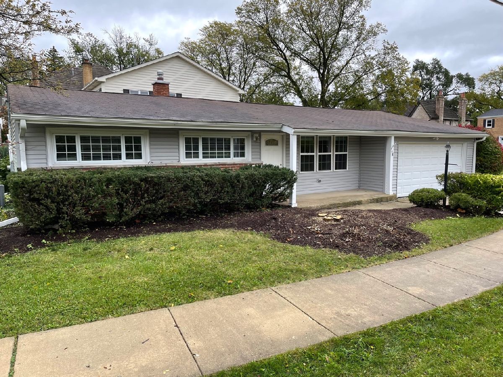
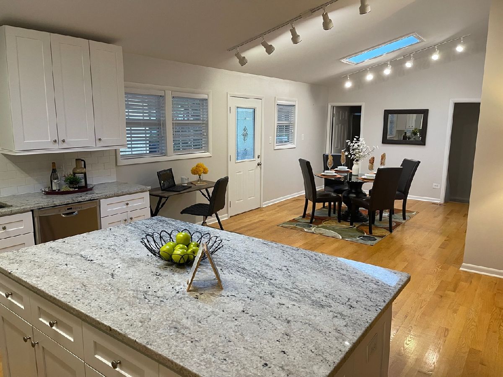
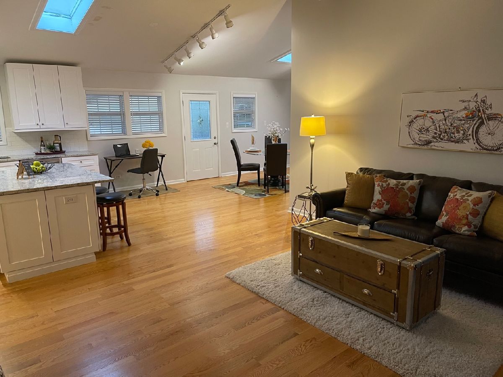
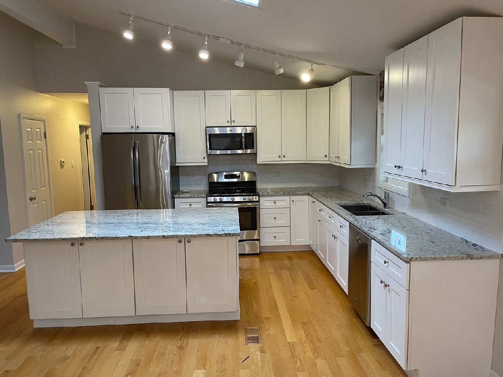
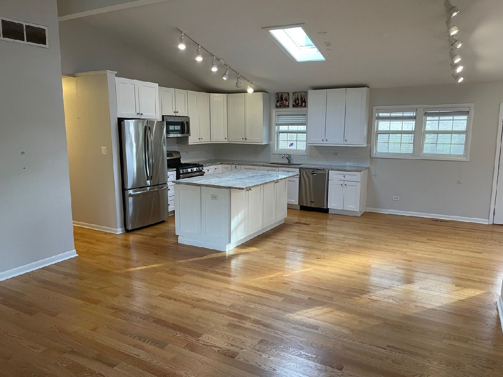
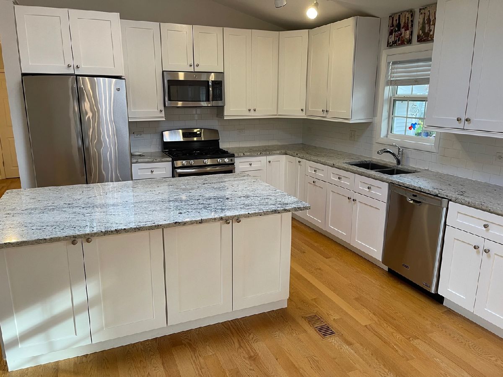
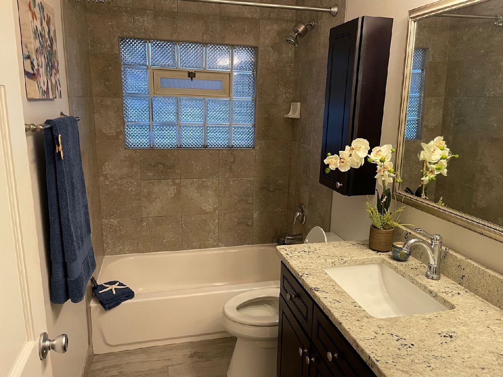
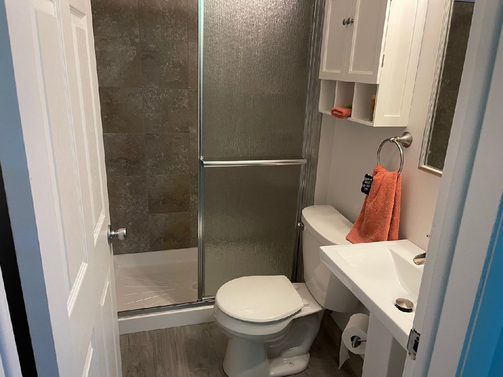
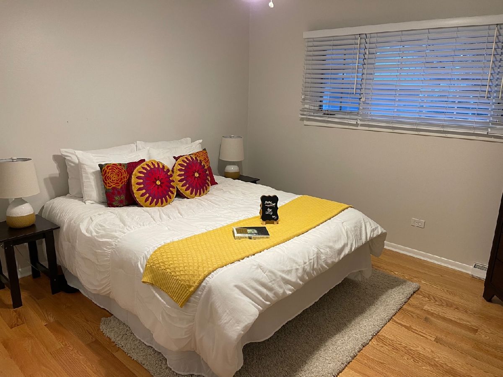
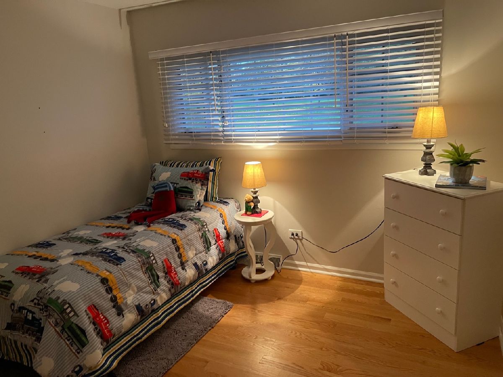
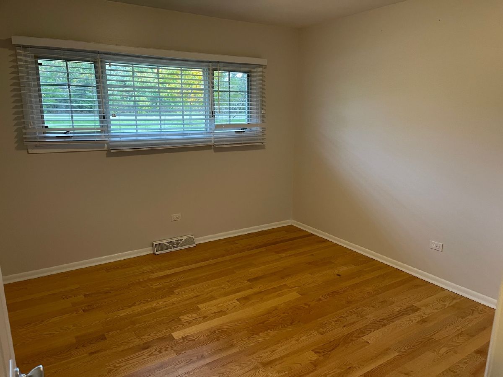
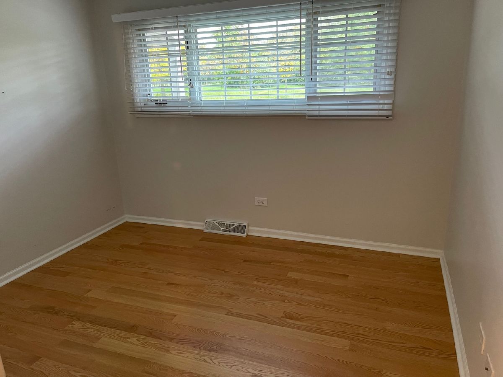
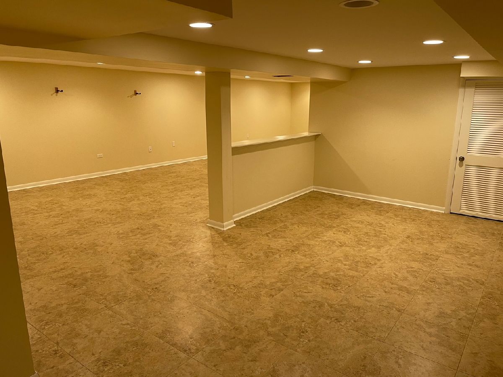
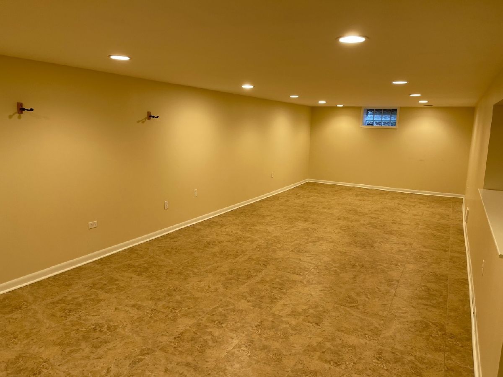
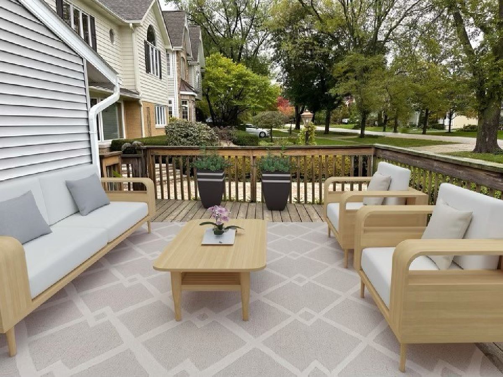
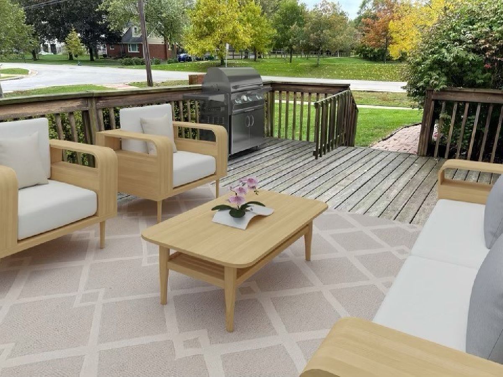
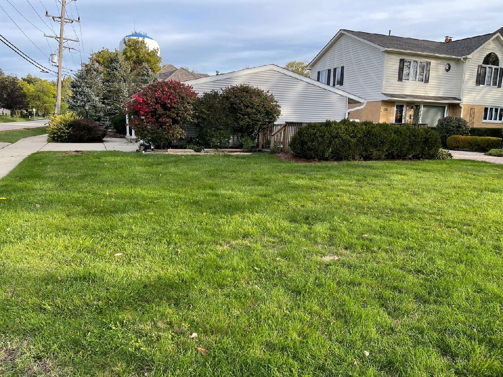
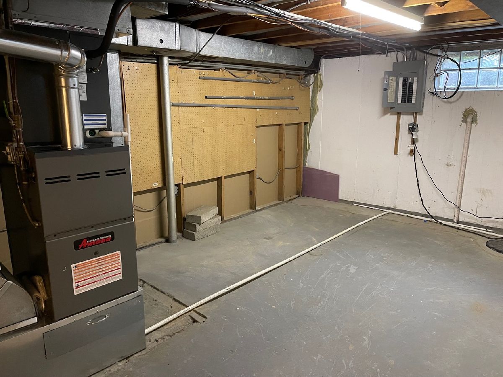
Room Specifics
Total Bedrooms: 3
Bedrooms Above Ground: 3
Bedrooms Below Ground: 0
Dimensions: —
Floor Type: Wood Laminate
Dimensions: —
Floor Type: Wood Laminate
Full Bathrooms: 2
Bathroom Amenities: —
Bathroom in Basement: 0
Rooms: No additional rooms
Basement Description: Partially Finished
Other Specifics
| 2 | |
| Concrete Perimeter | |
| Concrete | |
| Deck, Porch, Outdoor Grill | |
| Corner Lot | |
| 50.5X133 | |
| Unfinished | |
| None | |
| Vaulted/Cathedral Ceilings, Skylight(s), Hardwood Floors, Wood Laminate Floors, First Floor Full Bath | |
| Range, Microwave, Dishwasher, Refrigerator, Washer, Dryer, Disposal | |
| Not in DB | |
| Park, Pool, Tennis Court(s) | |
| — | |
| — | |
| — |
Tax History
| Year | Property Taxes |
|---|---|
| 2014 | $5,781 |
| 2022 | $7,757 |
| 2023 | $7,900 |
Contact Agent
Nearby Similar Homes
Nearby Sold Comparables
Contact Agent
Listing Provided By
Pete Highland Realty, Ltd








