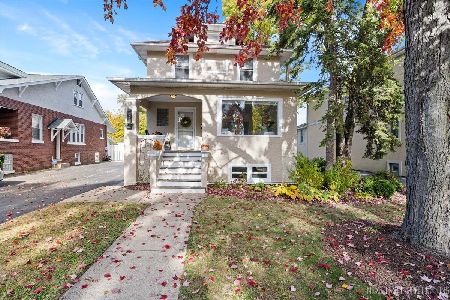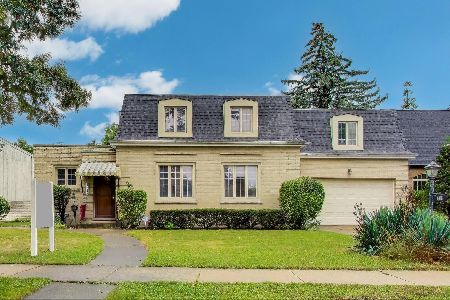444 Shenstone Road, Riverside, Illinois 60546
$460,101
|
Sold
|
|
| Status: | Closed |
| Sqft: | 2,402 |
| Cost/Sqft: | $191 |
| Beds: | 4 |
| Baths: | 3 |
| Year Built: | 1958 |
| Property Taxes: | $9,888 |
| Days On Market: | 2647 |
| Lot Size: | 0,28 |
Description
Updated Mid-century Split Level on a lush park-like lot. Stunning Tigerwood flrs greet you as you enter the front door and continue throughout the LR and DR. Recent updates in the kitchen incl. Granite tops and Cherry cabinets, under cabinet task lighting , Kitchen Aid convection oven & pendant light fixture. The bedrm level incl. 4 bright bedrms with fresh decor & refinished hardwd flrs, 2 full baths & access to floored attic storage. Interior & exterior of this home have been professionally painted in the last year! Energy saving features incl. an additional 12"of insulation in the attic & newer Anderson thermo windows through out! The concrete drive & walks have been replaced and there are newer custom blinds in the LR, DR, and Fam Rms. The generous Fam.Rm boasts lots of natural light, a fireplace & access to the extra deep back yard , a highlight of this home, with the focal point being the secluded Brick Paver patio overlooking beautifully landscaped gardens...a must see!
Property Specifics
| Single Family | |
| — | |
| Bi-Level | |
| 1958 | |
| Partial | |
| — | |
| No | |
| 0.28 |
| Cook | |
| — | |
| 0 / Not Applicable | |
| None | |
| Lake Michigan | |
| Public Sewer | |
| 10056792 | |
| 15254150320000 |
Nearby Schools
| NAME: | DISTRICT: | DISTANCE: | |
|---|---|---|---|
|
Grade School
Blythe Park Elementary School |
96 | — | |
|
Middle School
L J Hauser Junior High School |
96 | Not in DB | |
|
High School
Riverside Brookfield Twp Senior |
208 | Not in DB | |
Property History
| DATE: | EVENT: | PRICE: | SOURCE: |
|---|---|---|---|
| 14 Dec, 2018 | Sold | $460,101 | MRED MLS |
| 4 Sep, 2018 | Under contract | $459,900 | MRED MLS |
| 19 Aug, 2018 | Listed for sale | $459,900 | MRED MLS |
Room Specifics
Total Bedrooms: 4
Bedrooms Above Ground: 4
Bedrooms Below Ground: 0
Dimensions: —
Floor Type: Hardwood
Dimensions: —
Floor Type: Hardwood
Dimensions: —
Floor Type: Hardwood
Full Bathrooms: 3
Bathroom Amenities: —
Bathroom in Basement: 0
Rooms: No additional rooms
Basement Description: Unfinished,Sub-Basement
Other Specifics
| 2 | |
| Concrete Perimeter | |
| Concrete | |
| Patio, Brick Paver Patio, Storms/Screens | |
| — | |
| 50X257X45X254 | |
| Unfinished | |
| Full | |
| Hardwood Floors | |
| Dishwasher, Refrigerator, Cooktop, Built-In Oven, Range Hood | |
| Not in DB | |
| Sidewalks, Street Lights, Street Paved | |
| — | |
| — | |
| Wood Burning, Attached Fireplace Doors/Screen |
Tax History
| Year | Property Taxes |
|---|---|
| 2018 | $9,888 |
Contact Agent
Nearby Similar Homes
Contact Agent
Listing Provided By
Dixon REALTORS









