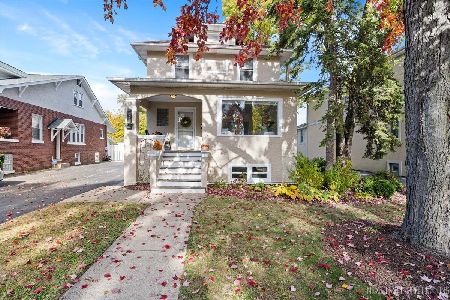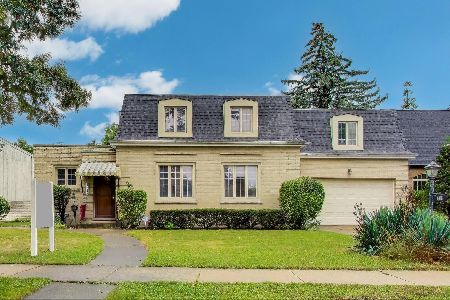432 Shenstone Road, Riverside, Illinois 60546
$497,000
|
Sold
|
|
| Status: | Closed |
| Sqft: | 3,270 |
| Cost/Sqft: | $153 |
| Beds: | 4 |
| Baths: | 4 |
| Year Built: | 1923 |
| Property Taxes: | $6,321 |
| Days On Market: | 2200 |
| Lot Size: | 0,25 |
Description
Do not miss out on this amazing opportunity to move into this highly sought out neighborhood in Riverside! PROPERTY DETAILS: BRAND NEW, completely remodeled 4 bedroom/ 2 full and 2 half bathroom luxury finished home. BRAND NEW Second Story Addition, BRAND NEW asphalt Driveway. One of the DEEPEST lots in Riverside. TWO Detached car garages! Large open floor plan offering, 3000 Square feet. Kitchen offers stainless steel appliances, solid modern grey cabinetry blended with quartz countertops, custom backsplash and breakfast bar. Oak hardwood floors throughout. Master suite with walk-in closet with ensuite master luxury spa/bath. Blythe Elementary is a block away with a playground, baseball field located within the neighborhood. Shopping centers, outlet malls, and amazing restaurants along Harlem ave! Transportation is VERY convenient. Harlem Train stop 7-10 min walk along with great restaurants, 55 and 290 are min away! Co-List Agent is related to owner.
Property Specifics
| Single Family | |
| — | |
| — | |
| 1923 | |
| Partial | |
| 2 STORY | |
| No | |
| 0.25 |
| Cook | |
| — | |
| — / Not Applicable | |
| None | |
| Public | |
| Sewer-Storm | |
| 10569994 | |
| 15254150200000 |
Nearby Schools
| NAME: | DISTRICT: | DISTANCE: | |
|---|---|---|---|
|
Grade School
Blythe Park Elementary School |
96 | — | |
|
High School
Riverside Brookfield Twp Senior |
208 | Not in DB | |
Property History
| DATE: | EVENT: | PRICE: | SOURCE: |
|---|---|---|---|
| 26 Nov, 2019 | Sold | $497,000 | MRED MLS |
| 12 Nov, 2019 | Under contract | $499,000 | MRED MLS |
| 8 Nov, 2019 | Listed for sale | $499,000 | MRED MLS |
Room Specifics
Total Bedrooms: 4
Bedrooms Above Ground: 4
Bedrooms Below Ground: 0
Dimensions: —
Floor Type: Hardwood
Dimensions: —
Floor Type: Hardwood
Dimensions: —
Floor Type: Hardwood
Full Bathrooms: 4
Bathroom Amenities: Soaking Tub
Bathroom in Basement: 1
Rooms: No additional rooms
Basement Description: Unfinished
Other Specifics
| 3 | |
| Block,Concrete Perimeter | |
| Other | |
| Porch | |
| — | |
| 0.25 | |
| Pull Down Stair,Unfinished | |
| Full | |
| — | |
| Range, Microwave, Dishwasher, Refrigerator, Freezer, Stainless Steel Appliance(s) | |
| Not in DB | |
| — | |
| — | |
| — | |
| — |
Tax History
| Year | Property Taxes |
|---|---|
| 2019 | $6,321 |
Contact Agent
Nearby Similar Homes
Contact Agent
Listing Provided By
@properties









