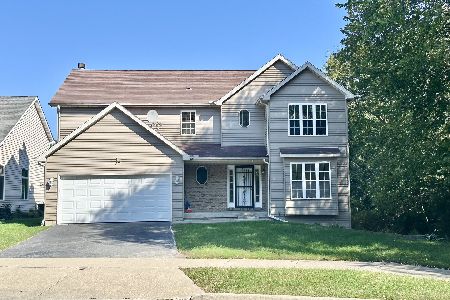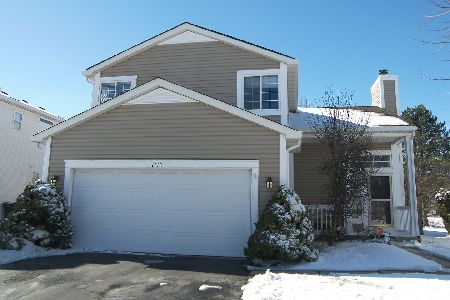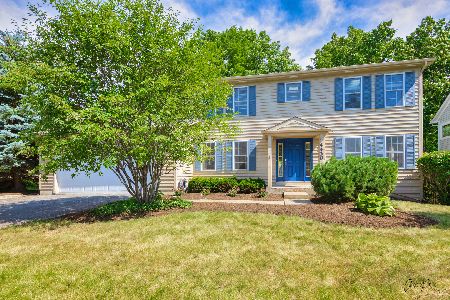4440 Eastwood Avenue, Gurnee, Illinois 60031
$419,000
|
Sold
|
|
| Status: | Closed |
| Sqft: | 4,200 |
| Cost/Sqft: | $101 |
| Beds: | 4 |
| Baths: | 4 |
| Year Built: | 2004 |
| Property Taxes: | $9,942 |
| Days On Market: | 1951 |
| Lot Size: | 0,24 |
Description
Simply stunning and spectacularly stylish best describes this 5 bedroom, 3 1/2 bath, 4,200 sq ft home! From the two-story entry foyer, hardwood flooring, crown molding, freshly painted walls, newer lighting fixtures, stone fireplace w/custom mantle, office w/french doors and built-in shelving, a well appointed kitchen w/custom cabinets, new faucet, large center island, double oven and dual pantries; to the elegant dining room w/custom moldings, wainscoting and cove ceiling, a separate eating area, powder room w/pocket door, large laundry room w/sink and sliders leading to the concrete patio w/party lighting. The 2nd level boasts a spacious master suite w/cove ceilings, a large walk-in-closet w/custom shelving, master bath w/whirlpool tub, separate shower, water closet and dual sinks. Three additional bedrooms, a hall bath w/newer lighting and plumbing fixtures completes this floor. The professionally finished basement includes; a generous family room w/wrapped beam, wood-look porcelain tile, a spacious bar w/solid surface tops, an abundance of custom cabinetry, reclaimed wood ship lap, wine fridge and bar fridge; the full bath features quality decorative tile in the walk-in shower and floor. The tranquil fifth bedroom, cozy playroom, utility room and storage closets complete this inviting floor. A dual zoned HVAC system for maximum comfort, a fire sprinkler system in basement, sump w/battery back up, and a humidifier and air filter on the furnace. This fantastic home also has an oversize 3 1/2 car garage with an elongated 3rd bay perfect for motorcycles, ATV's, boats, RV's/campers etc., hanging storage racks, cabinets, a concrete driveway and rear patio. All this and a cul-de-sac location, close to shopping, expressway and area attractions.
Property Specifics
| Single Family | |
| — | |
| Contemporary | |
| 2004 | |
| Full | |
| 2 STORY | |
| No | |
| 0.24 |
| Lake | |
| Providence Oaks | |
| 0 / Not Applicable | |
| None | |
| Lake Michigan | |
| Sewer-Storm | |
| 10883724 | |
| 07264010280000 |
Property History
| DATE: | EVENT: | PRICE: | SOURCE: |
|---|---|---|---|
| 28 Aug, 2012 | Sold | $274,000 | MRED MLS |
| 9 Jan, 2012 | Under contract | $274,900 | MRED MLS |
| — | Last price change | $280,000 | MRED MLS |
| 22 Jun, 2010 | Listed for sale | $399,900 | MRED MLS |
| 15 Dec, 2020 | Sold | $419,000 | MRED MLS |
| 15 Oct, 2020 | Under contract | $424,900 | MRED MLS |
| 27 Sep, 2020 | Listed for sale | $424,900 | MRED MLS |
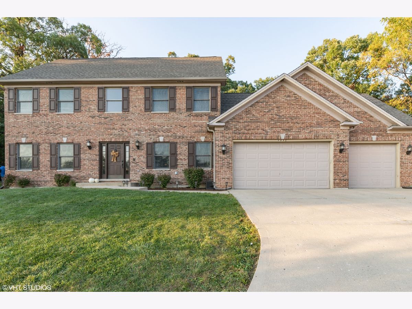
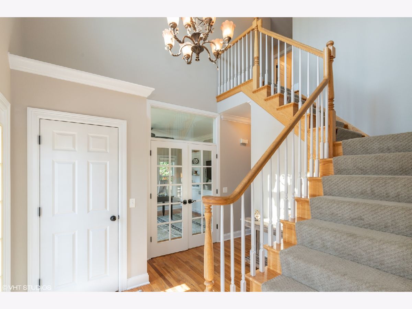
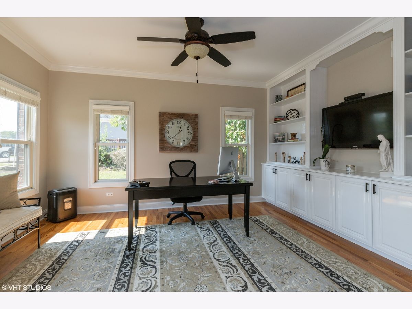
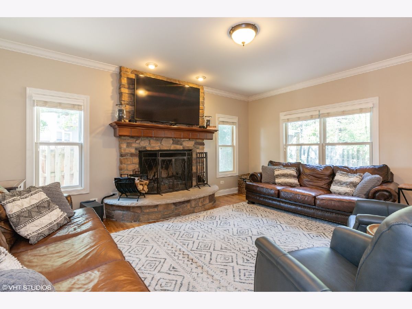
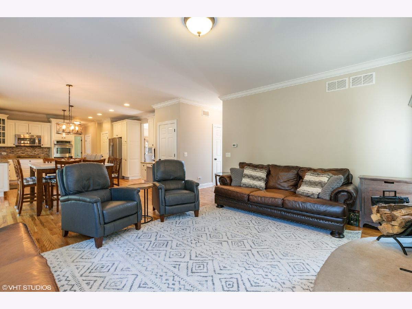
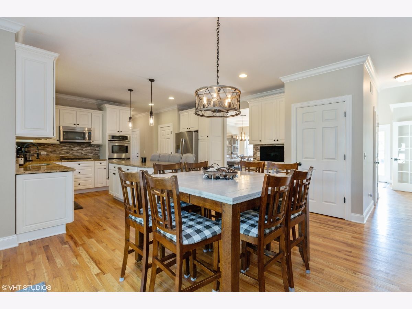
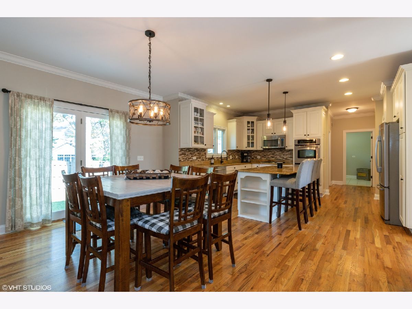
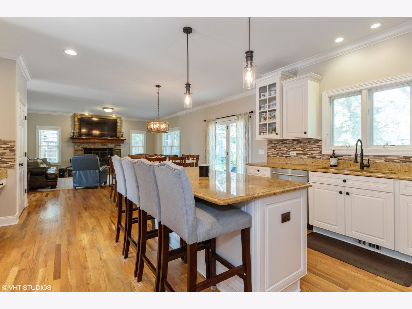
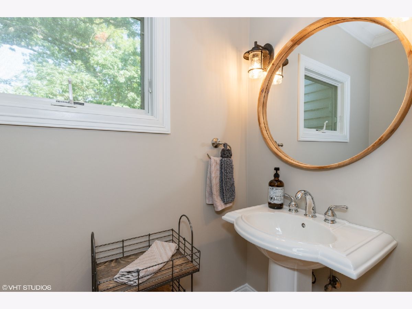
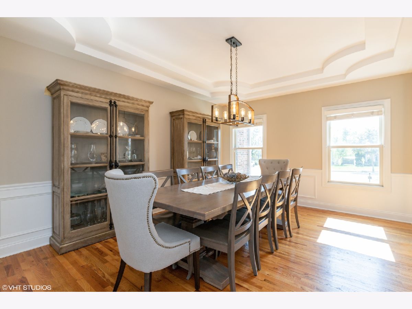
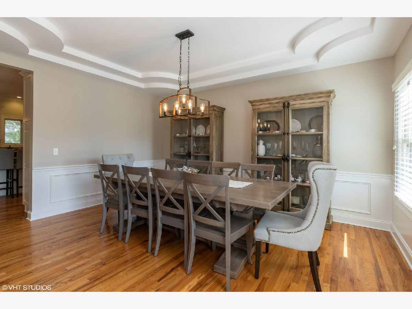
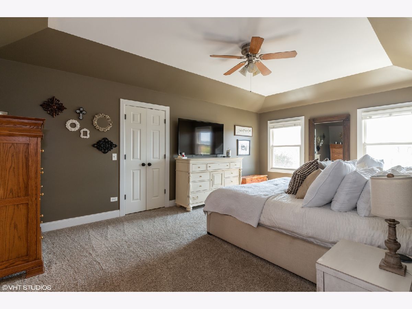
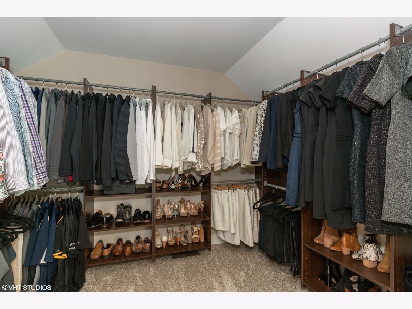
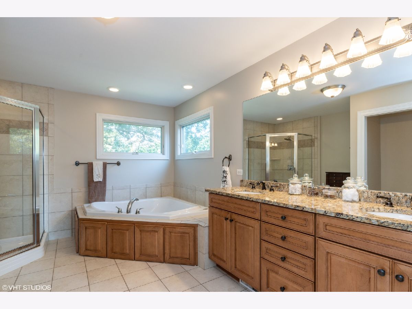
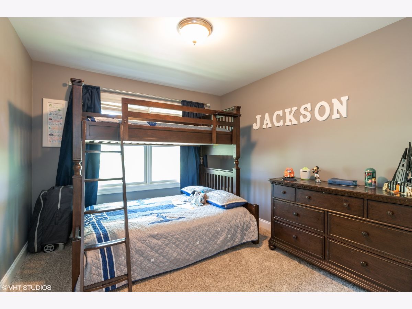
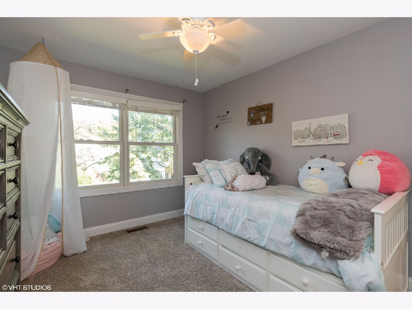
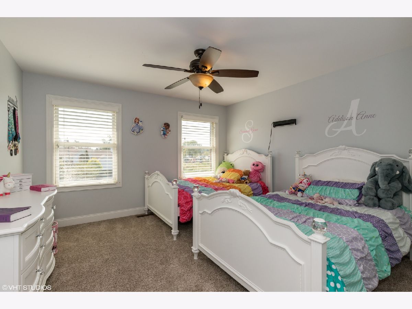
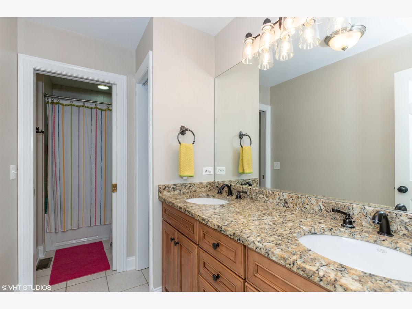
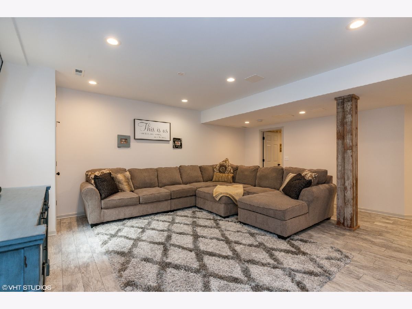
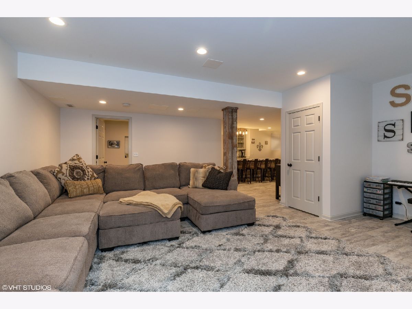
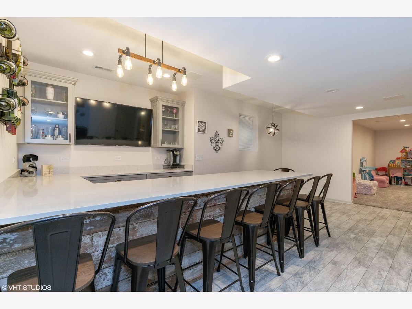
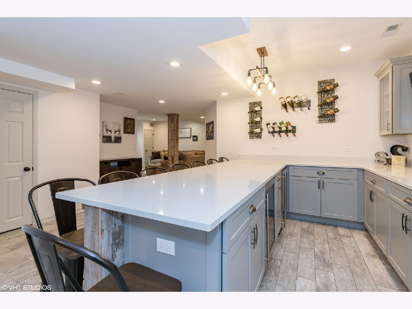
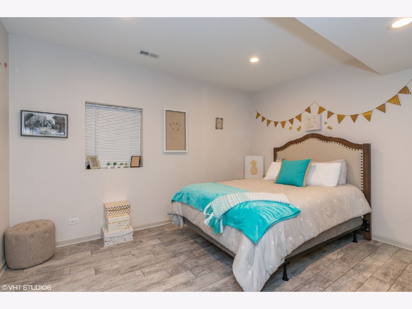
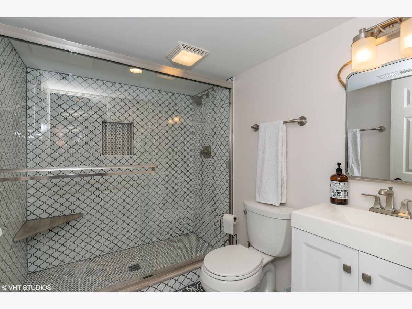
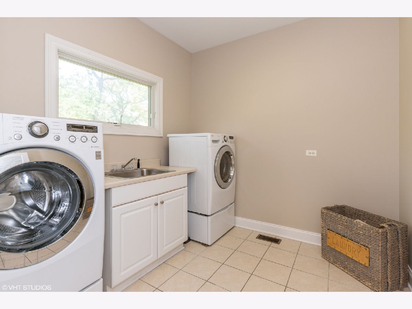
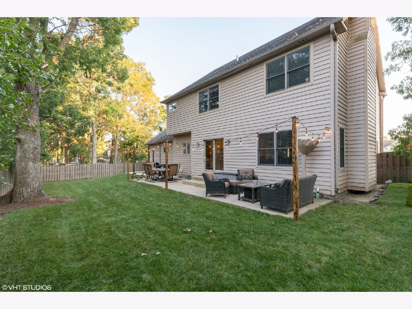
Room Specifics
Total Bedrooms: 5
Bedrooms Above Ground: 4
Bedrooms Below Ground: 1
Dimensions: —
Floor Type: Carpet
Dimensions: —
Floor Type: Carpet
Dimensions: —
Floor Type: Carpet
Dimensions: —
Floor Type: —
Full Bathrooms: 4
Bathroom Amenities: Whirlpool,Separate Shower,Double Sink
Bathroom in Basement: 1
Rooms: Bedroom 5,Breakfast Room,Office,Play Room,Utility Room-Lower Level,Walk In Closet
Basement Description: Finished
Other Specifics
| 3.5 | |
| Concrete Perimeter | |
| Concrete | |
| Patio, Storms/Screens | |
| Cul-De-Sac | |
| 100X110X135X110 | |
| — | |
| Full | |
| Vaulted/Cathedral Ceilings, Bar-Dry, Hardwood Floors, Heated Floors, First Floor Laundry, Walk-In Closet(s), Ceiling - 9 Foot, Special Millwork, Drapes/Blinds, Granite Counters, Separate Dining Room | |
| Double Oven, Microwave, Dishwasher, Refrigerator, Bar Fridge, Washer, Dryer, Disposal, Wine Refrigerator, Cooktop, Built-In Oven, Range Hood | |
| Not in DB | |
| Park, Curbs, Sidewalks, Street Lights, Street Paved | |
| — | |
| — | |
| Wood Burning |
Tax History
| Year | Property Taxes |
|---|---|
| 2012 | $9,942 |
Contact Agent
Nearby Similar Homes
Nearby Sold Comparables
Contact Agent
Listing Provided By
Homesmart Connect LLC


