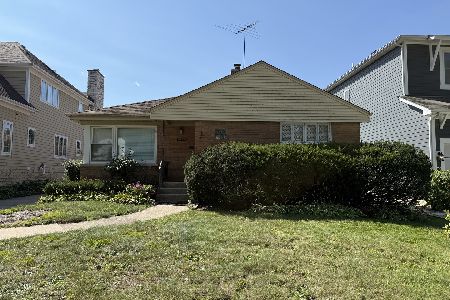4440 Franklin Avenue, Western Springs, Illinois 60558
$852,000
|
Sold
|
|
| Status: | Closed |
| Sqft: | 3,000 |
| Cost/Sqft: | $297 |
| Beds: | 4 |
| Baths: | 5 |
| Year Built: | 2016 |
| Property Taxes: | $19,538 |
| Days On Market: | 2393 |
| Lot Size: | 0,15 |
Description
Beautifully designed, steps to town and the train, this luxury built home flows beautifully. A dreamy front porch, wide plank hardwood floors, first floor office, second floor laundry room and mudroom off the attached garage are a few perks! The dining room and open kitchen connect with a butler/walk-in pantry. Entertain in the sun-filled kitchen/family room with white custom cabinetry, double oven, farm sink, granite countertop, island w/seating and breakfast area all overlooking the fenced in backyard. The second level has a loft perfect for a study area/reading nook, jack and jill bathroom and an additional hall bathroom. The sprawling master suite has a tray ceiling, a walk-in closet and elegant spa bath with a separate soaking tub. Finished basement with high ceilings and a full bathroom. Move right into this newer construction home with a neutral palette and in the heart of Western Springs!
Property Specifics
| Single Family | |
| — | |
| Traditional | |
| 2016 | |
| Full | |
| — | |
| No | |
| 0.15 |
| Cook | |
| — | |
| 0 / Not Applicable | |
| None | |
| Public | |
| Public Sewer | |
| 10447172 | |
| 18053060150000 |
Nearby Schools
| NAME: | DISTRICT: | DISTANCE: | |
|---|---|---|---|
|
Grade School
Forest Hills Elementary School |
101 | — | |
|
Middle School
Mcclure Junior High School |
101 | Not in DB | |
|
High School
Lyons Twp High School |
204 | Not in DB | |
|
Alternate Elementary School
Field Park Elementary School |
— | Not in DB | |
Property History
| DATE: | EVENT: | PRICE: | SOURCE: |
|---|---|---|---|
| 13 Dec, 2019 | Sold | $852,000 | MRED MLS |
| 14 Oct, 2019 | Under contract | $890,000 | MRED MLS |
| 12 Jul, 2019 | Listed for sale | $890,000 | MRED MLS |
Room Specifics
Total Bedrooms: 4
Bedrooms Above Ground: 4
Bedrooms Below Ground: 0
Dimensions: —
Floor Type: Carpet
Dimensions: —
Floor Type: Carpet
Dimensions: —
Floor Type: Carpet
Full Bathrooms: 5
Bathroom Amenities: Separate Shower,Double Sink,Soaking Tub
Bathroom in Basement: 1
Rooms: Study
Basement Description: Finished
Other Specifics
| 2 | |
| Concrete Perimeter | |
| — | |
| — | |
| — | |
| 50 X 131 | |
| — | |
| Full | |
| Hardwood Floors, Second Floor Laundry | |
| Range, Refrigerator | |
| Not in DB | |
| Sidewalks, Street Lights, Street Paved | |
| — | |
| — | |
| Heatilator |
Tax History
| Year | Property Taxes |
|---|---|
| 2019 | $19,538 |
Contact Agent
Nearby Similar Homes
Nearby Sold Comparables
Contact Agent
Listing Provided By
d'aprile properties












