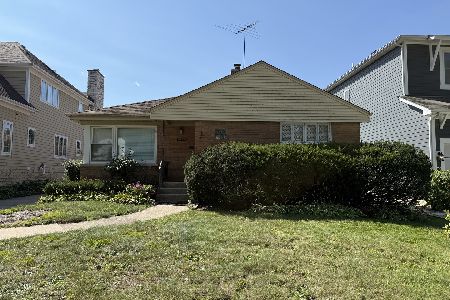4448 Franklin Avenue, Western Springs, Illinois 60558
$825,000
|
Sold
|
|
| Status: | Closed |
| Sqft: | 0 |
| Cost/Sqft: | — |
| Beds: | 5 |
| Baths: | 5 |
| Year Built: | 2002 |
| Property Taxes: | $20,360 |
| Days On Market: | 2438 |
| Lot Size: | 0,15 |
Description
Beautifully designed home in perfect walk to town location. This spacious home has five bedrooms & four and one half baths. Beautifully updated kitchen with a large island, white cabinets and a breakfast nook that opens into the sun drenched family room. Formal living room & dining room are both freshly updated. The second floor has five generous bedrooms including a master suite with walk in closet and bath. Second bedroom is also en suite. The fifth bedroom can also be used as large play room or in home office. Lower level has another full bathroom, bedroom and huge rec room. The attached two car garage conveniently opens into the first floor laundry and mudroom. Professionally landscaped yard has a brick paver patio & is fully fenced.
Property Specifics
| Single Family | |
| — | |
| — | |
| 2002 | |
| Full | |
| — | |
| No | |
| 0.15 |
| Cook | |
| — | |
| 0 / Not Applicable | |
| None | |
| Community Well | |
| Public Sewer | |
| 10393732 | |
| 18053060170000 |
Nearby Schools
| NAME: | DISTRICT: | DISTANCE: | |
|---|---|---|---|
|
Grade School
Forest Hills Elementary School |
101 | — | |
|
Middle School
Mcclure Junior High School |
101 | Not in DB | |
|
High School
Lyons Twp High School |
204 | Not in DB | |
|
Alternate Elementary School
Field Park Elementary School |
— | Not in DB | |
Property History
| DATE: | EVENT: | PRICE: | SOURCE: |
|---|---|---|---|
| 26 Apr, 2013 | Sold | $799,900 | MRED MLS |
| 7 Feb, 2013 | Under contract | $799,900 | MRED MLS |
| 6 Feb, 2013 | Listed for sale | $799,900 | MRED MLS |
| 1 Jul, 2019 | Sold | $825,000 | MRED MLS |
| 4 Jun, 2019 | Under contract | $825,000 | MRED MLS |
| 28 May, 2019 | Listed for sale | $825,000 | MRED MLS |
Room Specifics
Total Bedrooms: 5
Bedrooms Above Ground: 5
Bedrooms Below Ground: 0
Dimensions: —
Floor Type: Carpet
Dimensions: —
Floor Type: Carpet
Dimensions: —
Floor Type: Carpet
Dimensions: —
Floor Type: —
Full Bathrooms: 5
Bathroom Amenities: Separate Shower,Double Sink
Bathroom in Basement: 1
Rooms: Bedroom 5,Breakfast Room,Recreation Room,Exercise Room
Basement Description: Finished
Other Specifics
| 2 | |
| Concrete Perimeter | |
| — | |
| Patio, Porch, Brick Paver Patio, Storms/Screens | |
| — | |
| 50 X 131 | |
| Unfinished | |
| Full | |
| Skylight(s), Bar-Wet, Hardwood Floors, First Floor Laundry | |
| — | |
| Not in DB | |
| Pool, Sidewalks, Street Lights, Street Paved | |
| — | |
| — | |
| — |
Tax History
| Year | Property Taxes |
|---|---|
| 2013 | $13,518 |
| 2019 | $20,360 |
Contact Agent
Nearby Similar Homes
Nearby Sold Comparables
Contact Agent
Listing Provided By
d'aprile properties












