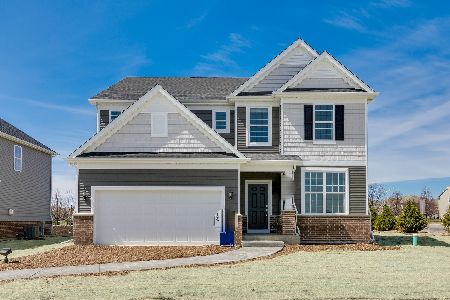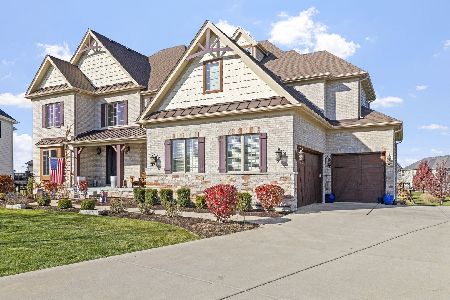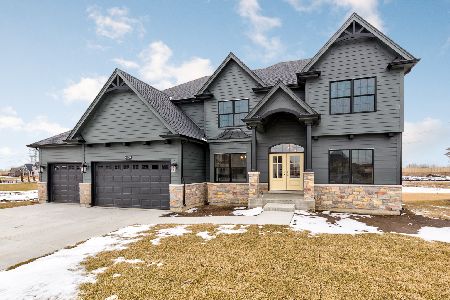4440 Sassafras Lane, Naperville, Illinois 60564
$700,000
|
Sold
|
|
| Status: | Closed |
| Sqft: | 3,306 |
| Cost/Sqft: | $219 |
| Beds: | 4 |
| Baths: | 4 |
| Year Built: | 2019 |
| Property Taxes: | $3,159 |
| Days On Market: | 2047 |
| Lot Size: | 0,00 |
Description
Spectacular, Move-In Ready Home in the Highly Regarded Ashwood Park Community. Not even a year old, this custom built home is filled with sophisticated upgrades. Situated on a premium, fenced, corner lot, this home offers plenty of perks as soon as you step inside the mahogany grain door! Find hardwood floors throughout the inviting, main floor living area, including the main floor den and half bath that can easily be used as a guest room or in-law suite. Relax in front of your stone fireplace with raised hearth or get busy cooking in the expanded chefs kitchen. Perfect for entertaining, you and your guests will have much room to gathering around the huge, granite topped center island as you enjoy top-of-the line stainless steel appliances that include a Bosh cooktop and stunning side-by-side freezer/fridge surrounded by extended white cabinets and stone backsplash. Off kitchen find the laundry room with professional grade washer/dryer for convenience and additional storage space. You will also find the beautifully appointed living and dining rooms on this level. Retreat upstairs to the luxurious Master Suite featuring a modern free-standing tub, fully tiled shower with dual shower heads and an amazing walk in closet big enough for two! The 2nd bedroom also features its own full bath and walk in closet. Two additional bedrooms and full guest bath complete the upstairs. All closets and pantry are equipped with built in shelving and organizational systems. Downstairs the deep pour basement has bathroom rough-in, upgraded Tankless Water Heater w/isolation valve kit providing endless hot water and ample amounts of room to create the space of your dreams. No need to worry about garage space in the heated 3 car garage. Owner had an extra support beam installed and additional windows added to the extended the 3rd bay so there is room for all of your toys or perhaps that workshop you have always wanted! Outside enjoy cozy nights under the stars on your brick paver patio with built in fire pit. The large yard has room for a private pool, play set or both! Not seen but definitely an added bonus are the buried downspouts and recently installed Irrigation System with rain sensors for water efficiency. This home is only a few short blocks to the residents-only Ashwood Club featuring exercise facilities, sports courts, waterslides and an amazing clubhouse. Award Winning School District 204, minutes to shopping, dining, trails, golf etc.. This home is close to everything Naperville has to offer! Please be sure to check out the video tour and make an appointment to view your new home today!
Property Specifics
| Single Family | |
| — | |
| — | |
| 2019 | |
| Full | |
| — | |
| No | |
| — |
| Will | |
| Ashwood Park | |
| 1460 / Annual | |
| Clubhouse,Exercise Facilities,Pool | |
| Lake Michigan | |
| Public Sewer | |
| 10781331 | |
| 0701172120010000 |
Nearby Schools
| NAME: | DISTRICT: | DISTANCE: | |
|---|---|---|---|
|
Grade School
Peterson Elementary School |
204 | — | |
|
Middle School
Scullen Middle School |
204 | Not in DB | |
|
High School
Waubonsie Valley High School |
204 | Not in DB | |
Property History
| DATE: | EVENT: | PRICE: | SOURCE: |
|---|---|---|---|
| 9 Nov, 2020 | Sold | $700,000 | MRED MLS |
| 4 Oct, 2020 | Under contract | $725,000 | MRED MLS |
| — | Last price change | $729,000 | MRED MLS |
| 23 Jul, 2020 | Listed for sale | $750,000 | MRED MLS |












































Room Specifics
Total Bedrooms: 4
Bedrooms Above Ground: 4
Bedrooms Below Ground: 0
Dimensions: —
Floor Type: Hardwood
Dimensions: —
Floor Type: Hardwood
Dimensions: —
Floor Type: Hardwood
Full Bathrooms: 4
Bathroom Amenities: —
Bathroom in Basement: 0
Rooms: Den
Basement Description: Unfinished
Other Specifics
| 3.5 | |
| — | |
| — | |
| — | |
| — | |
| 105.50X110X80.50X46.34 | |
| — | |
| Full | |
| — | |
| Washer, Dryer, Stainless Steel Appliance(s) | |
| Not in DB | |
| Clubhouse, Park, Pool, Tennis Court(s), Sidewalks, Street Lights, Street Paved | |
| — | |
| — | |
| Gas Log |
Tax History
| Year | Property Taxes |
|---|---|
| 2020 | $3,159 |
Contact Agent
Nearby Similar Homes
Nearby Sold Comparables
Contact Agent
Listing Provided By
john greene, Realtor






