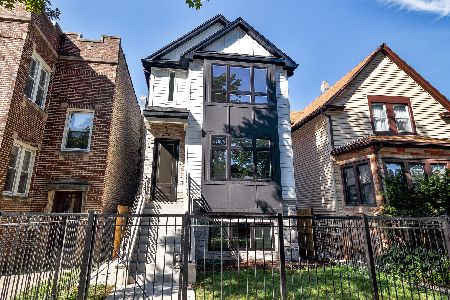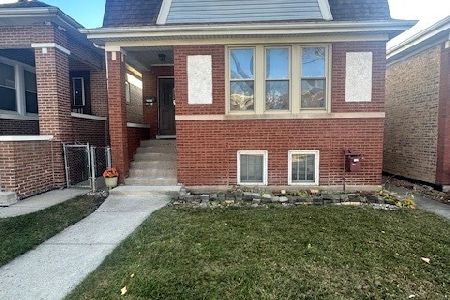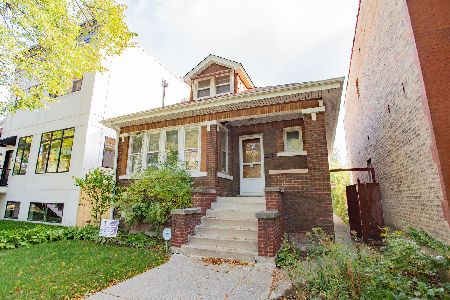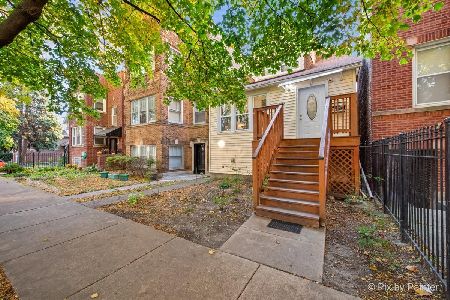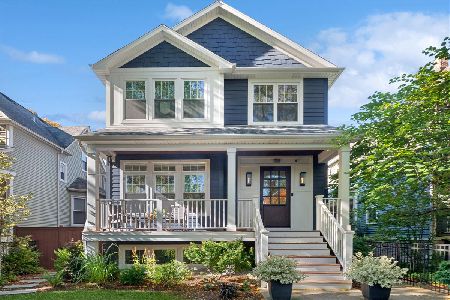4440 Springfield Avenue, Albany Park, Chicago, Illinois 60625
$575,000
|
Sold
|
|
| Status: | Closed |
| Sqft: | 2,308 |
| Cost/Sqft: | $249 |
| Beds: | 3 |
| Baths: | 4 |
| Year Built: | 2007 |
| Property Taxes: | $8,558 |
| Days On Market: | 2387 |
| Lot Size: | 0,08 |
Description
Why compromise when you can have it all! This meticulously maintained 4BD plus office/3.5BA home lives like new construction and features brilliant hardwood floors and contemporary upgrades & fixtures throughout. Open concept eat-in kitchen boasts granite counters, premium SS appliances, and breakfast bar. Expansive rear deck with motorized awning is perfect for hosting your summer bbq or enjoying your morning cup of coffee. Master suite boasts of vaulted ceilings, private balcony, and en suite with spa quality finishes. Finished lower level with separate entrance and its own kitchen is perfect for au pair or in-law living situation. Incredible open floorplan w/ generous room sizes, ample custom closet and storage space throughout and bathrooms feat. modern finishes and accents. All of this plus a detached 2 car garage and a spacious backyard. Conveniently located near several local parks, restaurants, CTA and 90/94. Even the most capricious buyers won't be disappointed!
Property Specifics
| Single Family | |
| — | |
| — | |
| 2007 | |
| Full | |
| — | |
| No | |
| 0.08 |
| Cook | |
| — | |
| 0 / Not Applicable | |
| None | |
| Lake Michigan | |
| Public Sewer | |
| 10407099 | |
| 13141220410000 |
Property History
| DATE: | EVENT: | PRICE: | SOURCE: |
|---|---|---|---|
| 4 Nov, 2013 | Sold | $430,000 | MRED MLS |
| 13 Aug, 2013 | Under contract | $459,000 | MRED MLS |
| 17 Jun, 2013 | Listed for sale | $459,000 | MRED MLS |
| 7 Aug, 2019 | Sold | $575,000 | MRED MLS |
| 22 Jun, 2019 | Under contract | $574,500 | MRED MLS |
| 7 Jun, 2019 | Listed for sale | $574,500 | MRED MLS |
Room Specifics
Total Bedrooms: 4
Bedrooms Above Ground: 3
Bedrooms Below Ground: 1
Dimensions: —
Floor Type: Carpet
Dimensions: —
Floor Type: Hardwood
Dimensions: —
Floor Type: Carpet
Full Bathrooms: 4
Bathroom Amenities: Whirlpool,Separate Shower,Steam Shower,Double Sink
Bathroom in Basement: 1
Rooms: Sitting Room,Office,Kitchen
Basement Description: Finished
Other Specifics
| 2 | |
| — | |
| — | |
| Deck, Porch | |
| — | |
| 25 X 134 | |
| — | |
| Full | |
| Vaulted/Cathedral Ceilings, Hardwood Floors, First Floor Laundry, Second Floor Laundry | |
| Range, Microwave, Dishwasher, Refrigerator, Washer, Dryer, Disposal, Stainless Steel Appliance(s), Wine Refrigerator | |
| Not in DB | |
| — | |
| — | |
| — | |
| Gas Log |
Tax History
| Year | Property Taxes |
|---|---|
| 2013 | $10,094 |
| 2019 | $8,558 |
Contact Agent
Nearby Similar Homes
Nearby Sold Comparables
Contact Agent
Listing Provided By
Redfin Corporation

