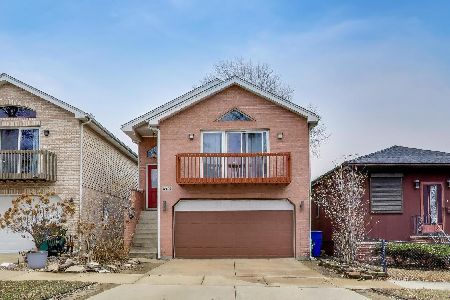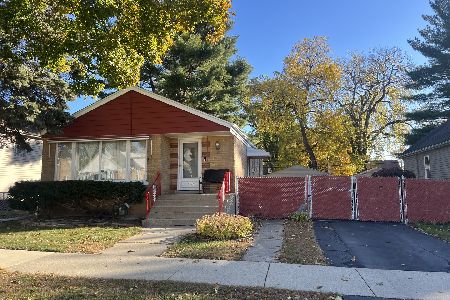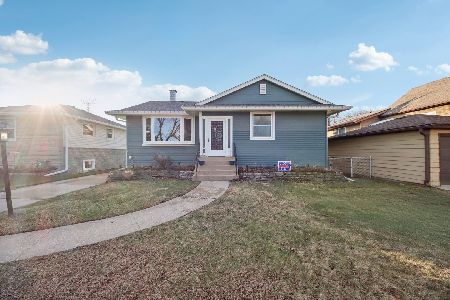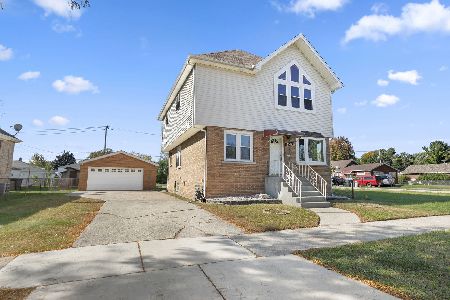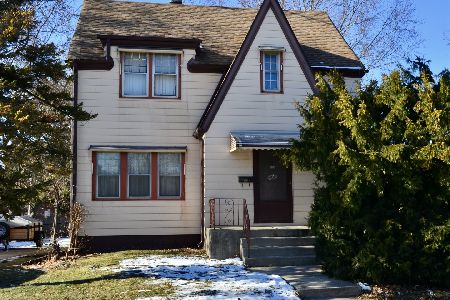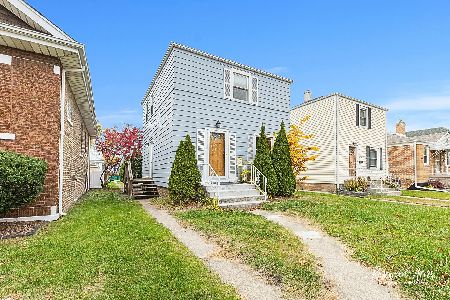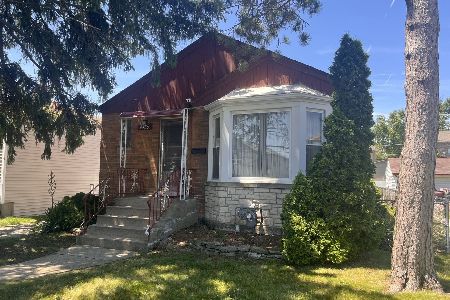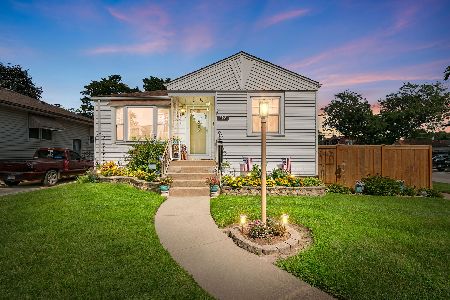4440 Wenonah, Stickney, Illinois 60402
$156,000
|
Sold
|
|
| Status: | Closed |
| Sqft: | 1,206 |
| Cost/Sqft: | $149 |
| Beds: | 3 |
| Baths: | 2 |
| Year Built: | 1964 |
| Property Taxes: | $3,263 |
| Days On Market: | 5027 |
| Lot Size: | 0,19 |
Description
One owner home! Custom built by Village Home Construction! Brick split-level home with 3 generous bedrooms with exposed oak hardwood floors, 1-1/2 baths and finished basement! Large eat-in kitchen. Side driveway leading to 2-1/2 car garage! House roof 4 years young, all copper plumbing! Separate laundry room, walk out basement. Please remove shoes or wear booties when viewing this unique home Sold in as-is condition
Property Specifics
| Single Family | |
| — | |
| Bi-Level | |
| 1964 | |
| Full,Walkout | |
| — | |
| No | |
| 0.19 |
| Cook | |
| — | |
| 0 / Not Applicable | |
| None | |
| Lake Michigan | |
| Public Sewer | |
| 08043425 | |
| 19063090190000 |
Nearby Schools
| NAME: | DISTRICT: | DISTANCE: | |
|---|---|---|---|
|
Grade School
Home Elementary School |
103 | — | |
|
High School
J Sterling Morton West High Scho |
201 | Not in DB | |
Property History
| DATE: | EVENT: | PRICE: | SOURCE: |
|---|---|---|---|
| 29 Aug, 2012 | Sold | $156,000 | MRED MLS |
| 6 Aug, 2012 | Under contract | $179,900 | MRED MLS |
| 16 Apr, 2012 | Listed for sale | $179,900 | MRED MLS |
Room Specifics
Total Bedrooms: 3
Bedrooms Above Ground: 3
Bedrooms Below Ground: 0
Dimensions: —
Floor Type: Hardwood
Dimensions: —
Floor Type: Hardwood
Full Bathrooms: 2
Bathroom Amenities: —
Bathroom in Basement: 1
Rooms: No additional rooms
Basement Description: Finished,Exterior Access
Other Specifics
| 2.5 | |
| — | |
| Concrete,Side Drive | |
| — | |
| — | |
| 50X125 | |
| — | |
| None | |
| — | |
| — | |
| Not in DB | |
| — | |
| — | |
| — | |
| — |
Tax History
| Year | Property Taxes |
|---|---|
| 2012 | $3,263 |
Contact Agent
Nearby Similar Homes
Nearby Sold Comparables
Contact Agent
Listing Provided By
RE/MAX Properties

