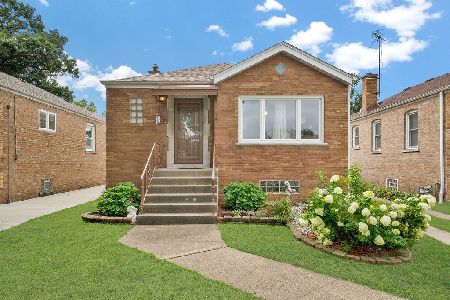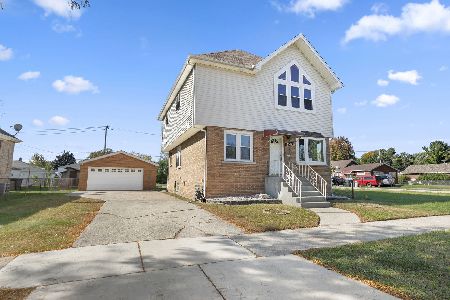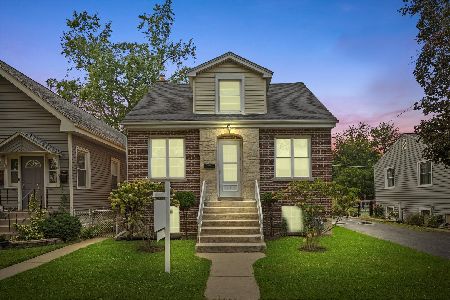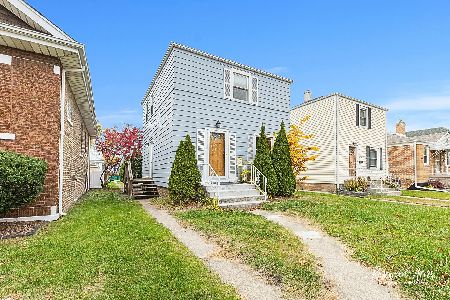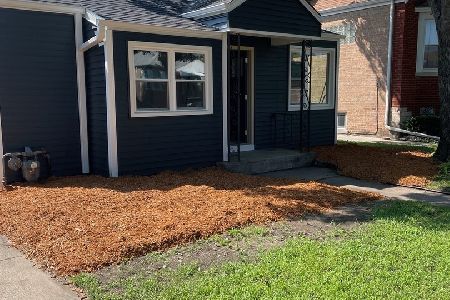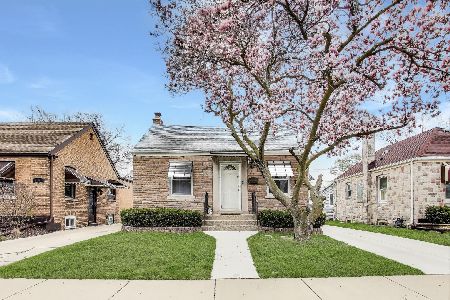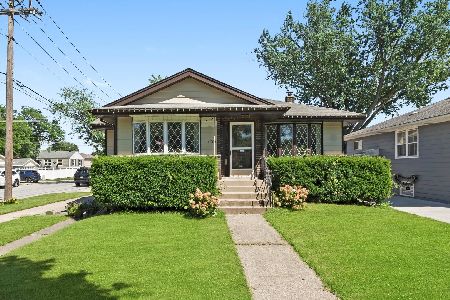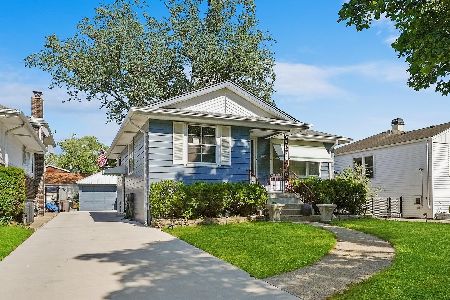4445 Wisconsin Avenue, Stickney, Illinois 60402
$375,000
|
Sold
|
|
| Status: | Closed |
| Sqft: | 1,377 |
| Cost/Sqft: | $254 |
| Beds: | 3 |
| Baths: | 2 |
| Year Built: | 1952 |
| Property Taxes: | $6,229 |
| Days On Market: | 100 |
| Lot Size: | 0,00 |
Description
Don't miss the opportunity to make this well-maintained corner home yours! Nothing to do but move in! This freshly painted home, offers comfortable living, and thoughtful design, with many updates throughout. The main level features a large, light-filled living room with gleaming hardwood flooring that flow throughout the main living areas, creating a warm and inviting atmosphere. The well-designed kitchen with a peninsula offers ample cabinetry, a dedicated dining area, new stainless-steel appliances, and a pantry. The three generously sized bedrooms are gleaming with warm natural light, ample closet space, and a full bathroom. The oversized master bedroom addition is a serene retreat, featuring a fireplace, a designated full bathroom, elegant fixtures and bamboo flooring. The finished basement adds incredible flexibility and includes space for a recreation/family room, a guest bedroom, an office, laundry area, and plenty of storage. The oversized yard is perfect for entertaining or just simply relaxing. The yard boasts a hardscaped patio area, accented with a hardscaped fire pit, and a pool completed with a deck. Key updates include: overhead sewer system installed (2014), new 2 1/2 car garage (2020), new basement windows (2020), bamboo flooring installed in master bedroom (2020), hardscaped patio with fire pit (2021), 6ft privacy fence installed (2022), new single layer architect shingle roof (2022), bathroom remodels (2020 & 2021), new side entrance paver walkway and cement landing (2023), new refrigerator and stove (2024), larger sewer pit (2025), new AC unit (2025). This home is in a prime location that is close to I-55, I-290, I-294, grocery and retail stores, public transportation, parks, schools, great restaurants, and the scenic Ottawa Trail Woods for those that enjoy nature or walking. This pristine home will not last long so schedule your private showing immediately.
Property Specifics
| Single Family | |
| — | |
| — | |
| 1952 | |
| — | |
| — | |
| No | |
| — |
| Cook | |
| — | |
| — / Not Applicable | |
| — | |
| — | |
| — | |
| 12437361 | |
| 19063090240000 |
Nearby Schools
| NAME: | DISTRICT: | DISTANCE: | |
|---|---|---|---|
|
Grade School
Home Elementary School |
103 | — | |
|
Middle School
Washington Middle School |
103 | Not in DB | |
|
High School
J Sterling Morton West High Scho |
201 | Not in DB | |
Property History
| DATE: | EVENT: | PRICE: | SOURCE: |
|---|---|---|---|
| 15 Sep, 2025 | Sold | $375,000 | MRED MLS |
| 10 Aug, 2025 | Under contract | $349,900 | MRED MLS |
| 8 Aug, 2025 | Listed for sale | $349,900 | MRED MLS |
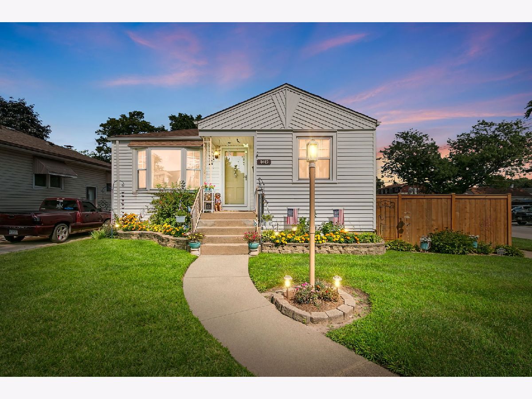
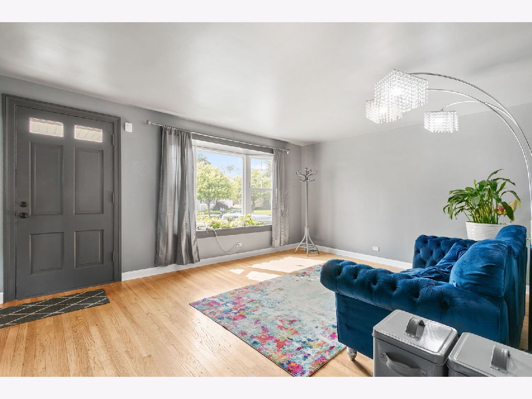
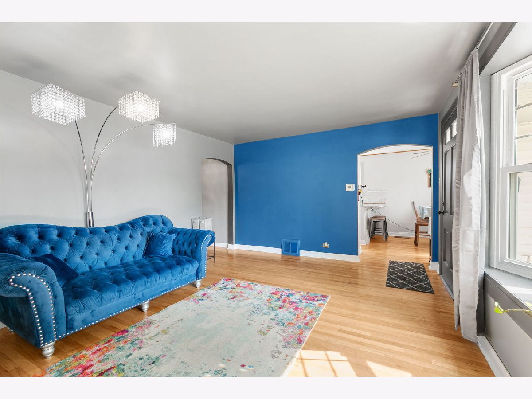
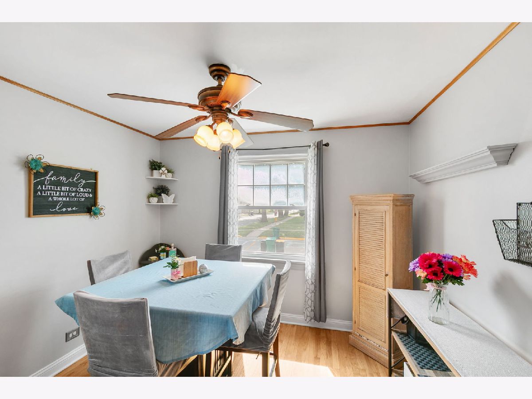
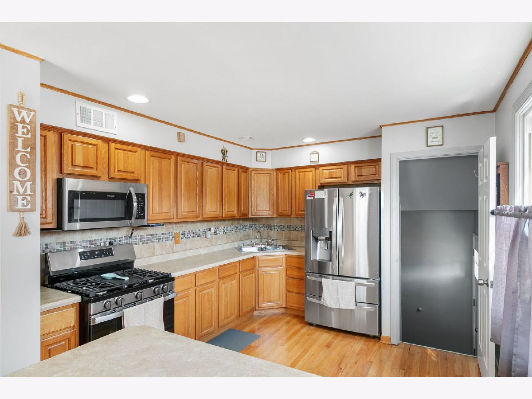
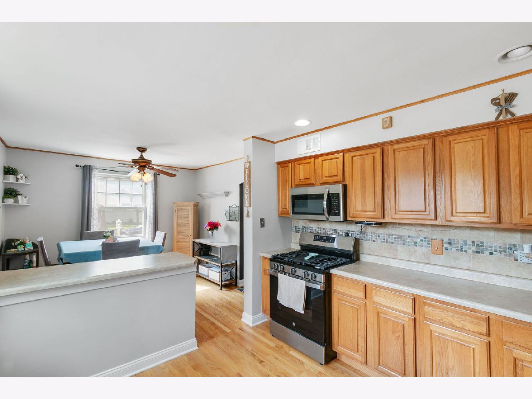
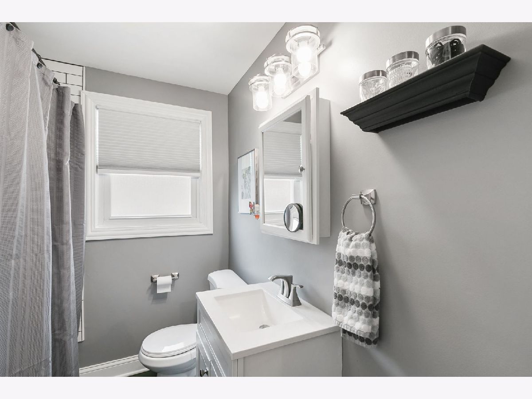
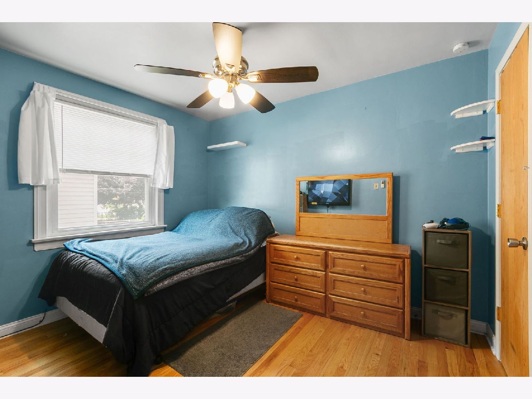
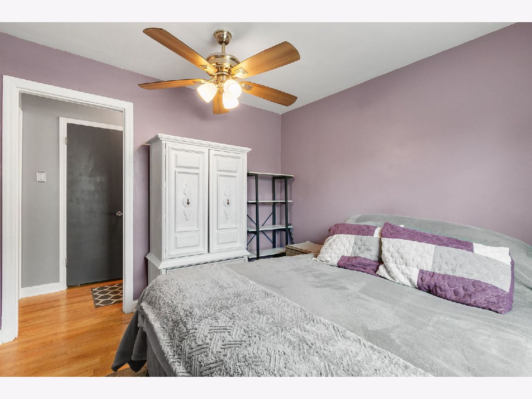
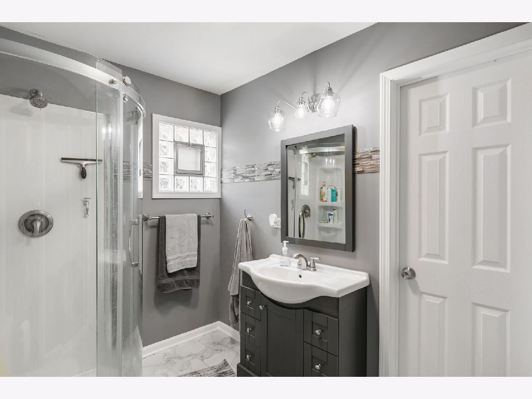
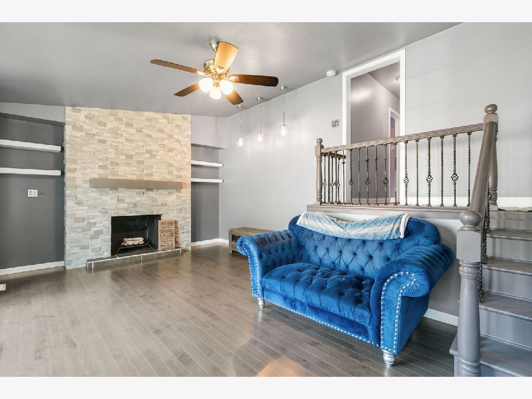
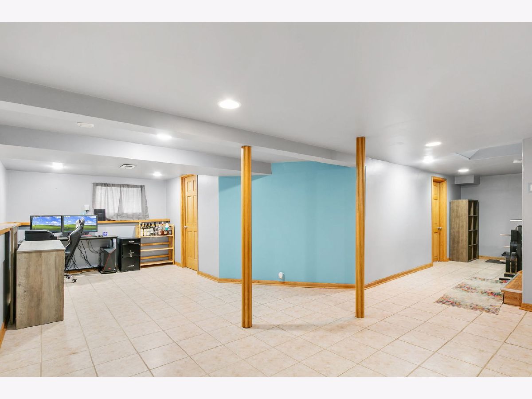
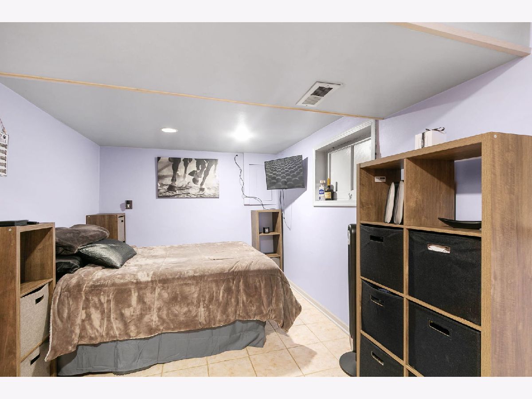
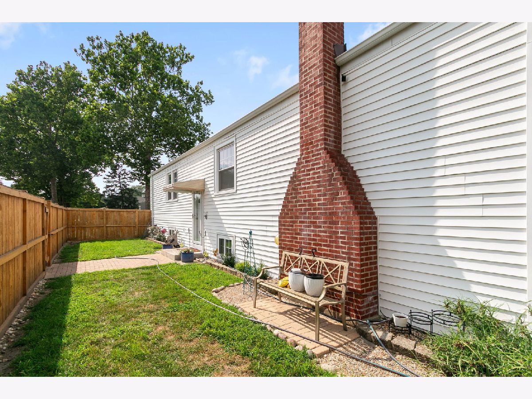
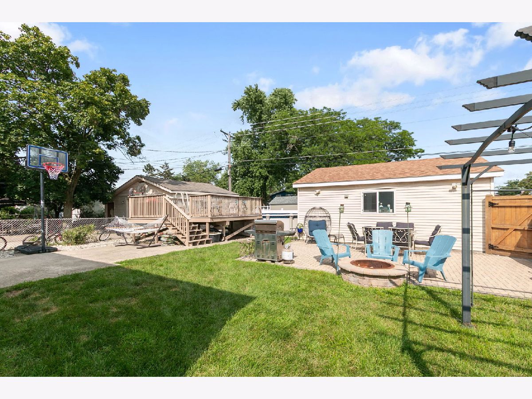
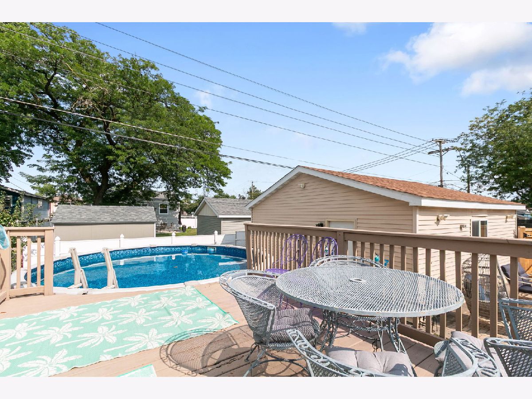
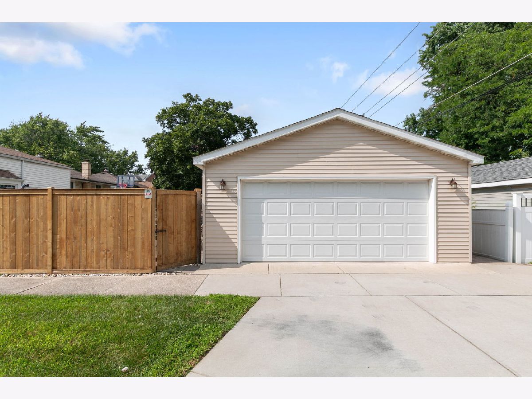
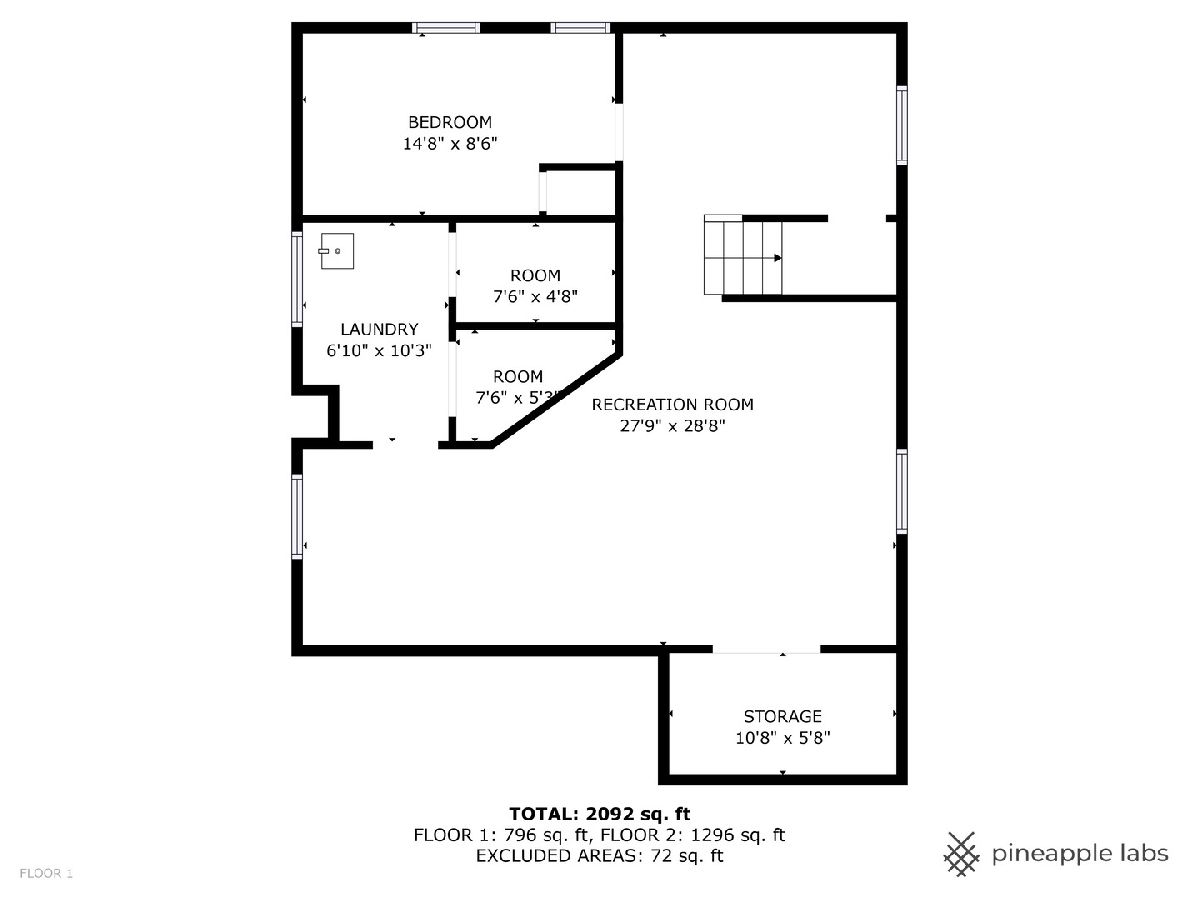
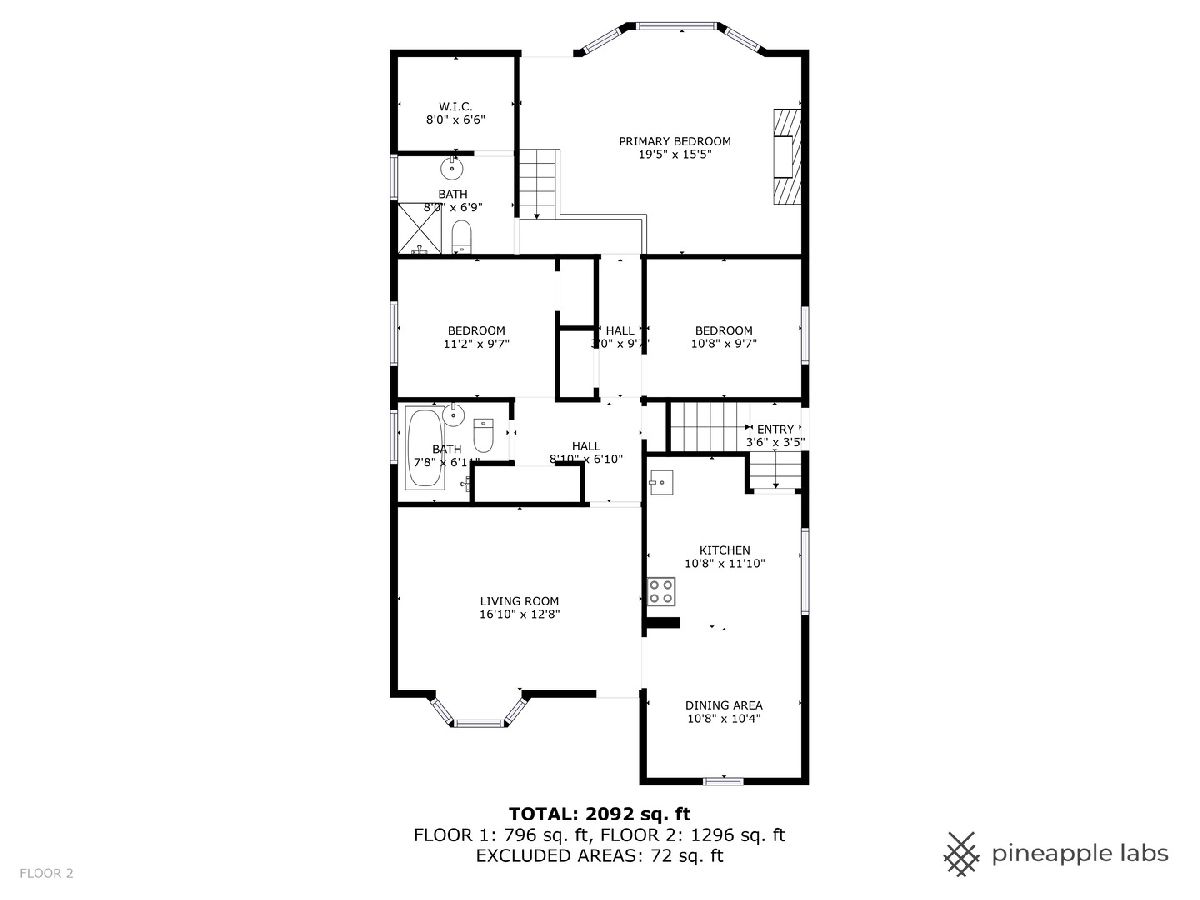
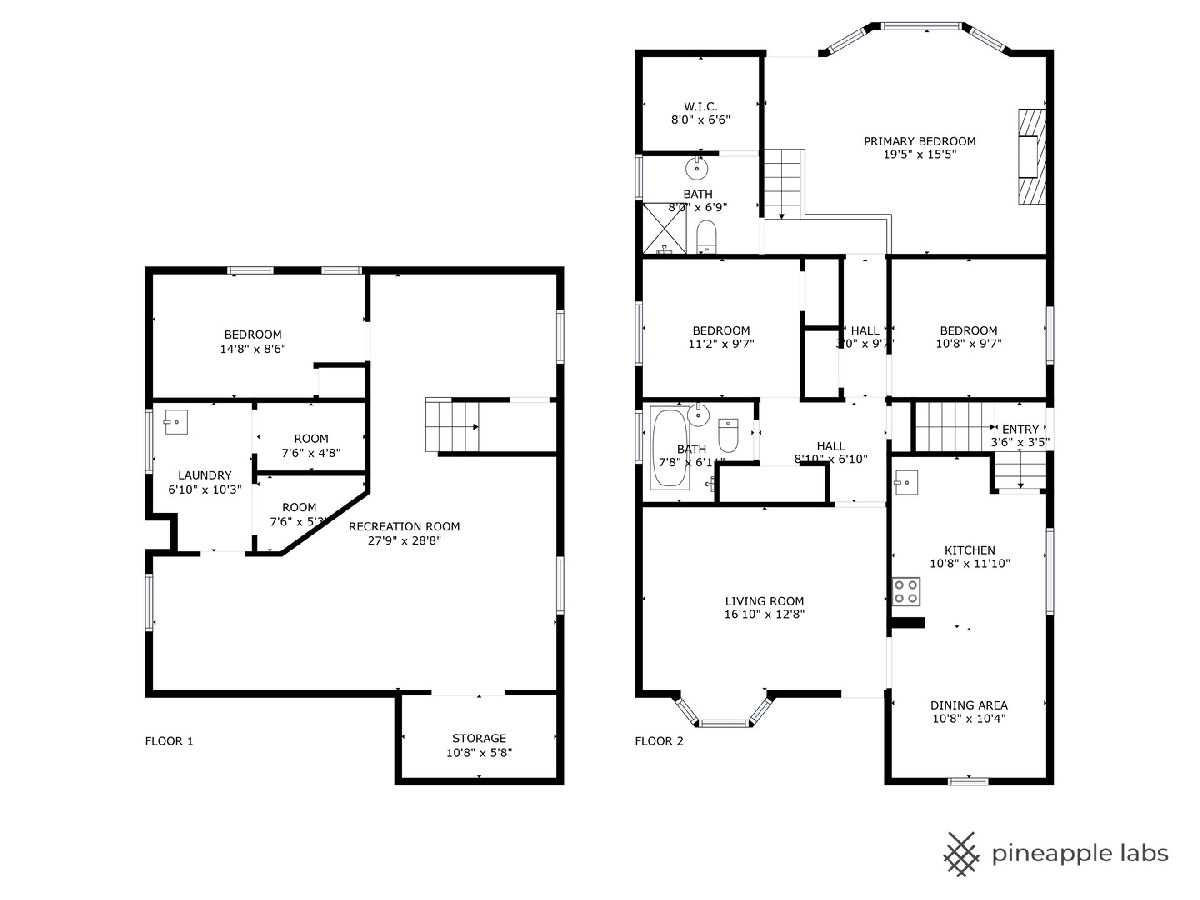
Room Specifics
Total Bedrooms: 4
Bedrooms Above Ground: 3
Bedrooms Below Ground: 1
Dimensions: —
Floor Type: —
Dimensions: —
Floor Type: —
Dimensions: —
Floor Type: —
Full Bathrooms: 2
Bathroom Amenities: —
Bathroom in Basement: 0
Rooms: —
Basement Description: —
Other Specifics
| 2.5 | |
| — | |
| — | |
| — | |
| — | |
| 6738 | |
| — | |
| — | |
| — | |
| — | |
| Not in DB | |
| — | |
| — | |
| — | |
| — |
Tax History
| Year | Property Taxes |
|---|---|
| 2025 | $6,229 |
Contact Agent
Nearby Similar Homes
Nearby Sold Comparables
Contact Agent
Listing Provided By
Coldwell Banker Realty

