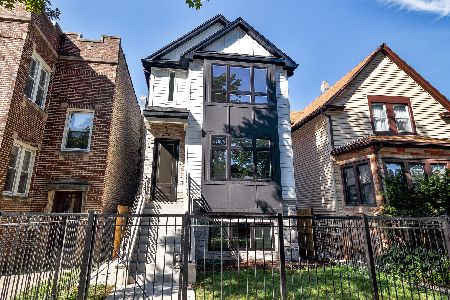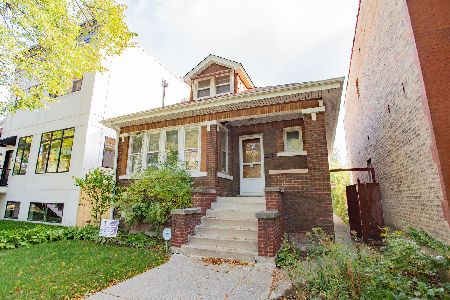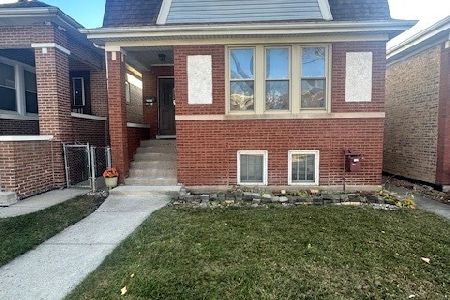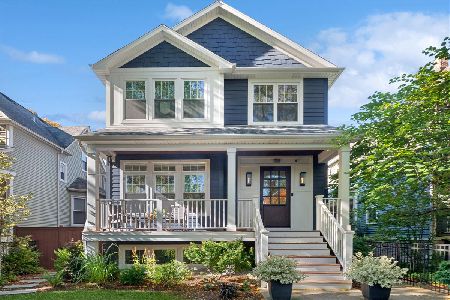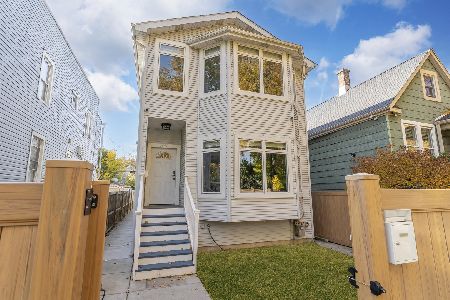4441 Harding Avenue, Albany Park, Chicago, Illinois 60625
$505,000
|
Sold
|
|
| Status: | Closed |
| Sqft: | 2,600 |
| Cost/Sqft: | $200 |
| Beds: | 3 |
| Baths: | 4 |
| Year Built: | 1914 |
| Property Taxes: | $5,407 |
| Days On Market: | 2464 |
| Lot Size: | 0,09 |
Description
Charming SFH on quiet block in Albany Park. Fully rehabbed in 2013 including plumbing, electrical, mechanicals and more. Spacious, open concept living/dining area with great natural light and warm oak hardwood flooring. Adjoining kitchen w/stainless Bosch appliances, custom shaker cabinets, granite counters, pantry or closet, and rear exit. Main level guest bedroom and full bath w/tub. Fresh paint throughout main and lower level! Private 2nd floor master suite featuring a spacious WIC, and large bath w/soaking tub, shower with frameless glass door and bench, and dual vanities. One additional bedroom, full guest bath w/tub, and large landing area with space for a desk/chair on upper level. Fully finished lower level with rec room, 4th bedroom, laundry w/sink, half bath, mechanical room, and all new carpeting! Inviting covered front porch and rear deck. Spacious, fenced in back yard with 2 car garage. Easy access to area conveniences, restaurants, and public tran. Perfect first home!
Property Specifics
| Single Family | |
| — | |
| — | |
| 1914 | |
| Full | |
| — | |
| No | |
| 0.09 |
| Cook | |
| — | |
| 0 / Not Applicable | |
| None | |
| Public | |
| Public Sewer | |
| 10316907 | |
| 13141220070000 |
Property History
| DATE: | EVENT: | PRICE: | SOURCE: |
|---|---|---|---|
| 27 Nov, 2013 | Sold | $350,000 | MRED MLS |
| 19 Oct, 2013 | Under contract | $349,900 | MRED MLS |
| 17 Oct, 2013 | Listed for sale | $349,900 | MRED MLS |
| 7 Jun, 2019 | Sold | $505,000 | MRED MLS |
| 1 May, 2019 | Under contract | $519,900 | MRED MLS |
| — | Last price change | $529,900 | MRED MLS |
| 22 Mar, 2019 | Listed for sale | $539,900 | MRED MLS |
Room Specifics
Total Bedrooms: 4
Bedrooms Above Ground: 3
Bedrooms Below Ground: 1
Dimensions: —
Floor Type: Carpet
Dimensions: —
Floor Type: Hardwood
Dimensions: —
Floor Type: Carpet
Full Bathrooms: 4
Bathroom Amenities: Separate Shower,Double Sink,Soaking Tub
Bathroom in Basement: 1
Rooms: Deck
Basement Description: Finished
Other Specifics
| 2 | |
| — | |
| — | |
| Deck, Porch | |
| — | |
| 25 X 125 | |
| — | |
| Full | |
| Hardwood Floors, First Floor Bedroom, First Floor Full Bath, Walk-In Closet(s) | |
| Range, Microwave, Dishwasher, Refrigerator, Washer, Dryer, Disposal, Stainless Steel Appliance(s) | |
| Not in DB | |
| Sidewalks, Street Lights, Street Paved | |
| — | |
| — | |
| — |
Tax History
| Year | Property Taxes |
|---|---|
| 2013 | $4,642 |
| 2019 | $5,407 |
Contact Agent
Nearby Similar Homes
Nearby Sold Comparables
Contact Agent
Listing Provided By
Jameson Sotheby's Intl Realty

