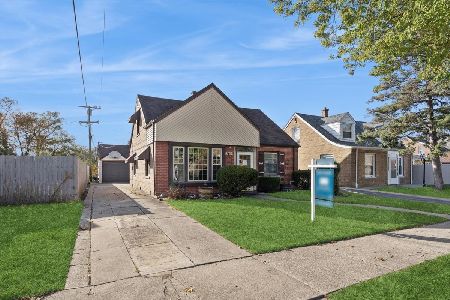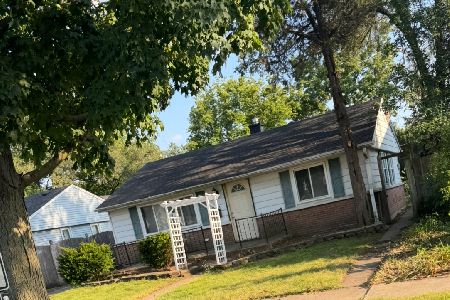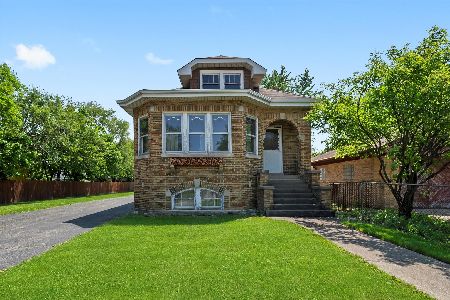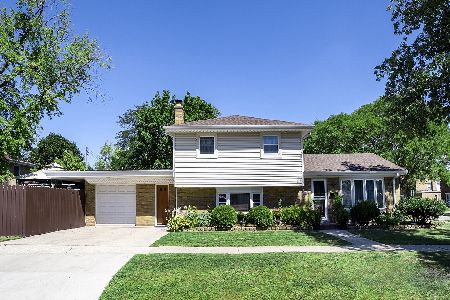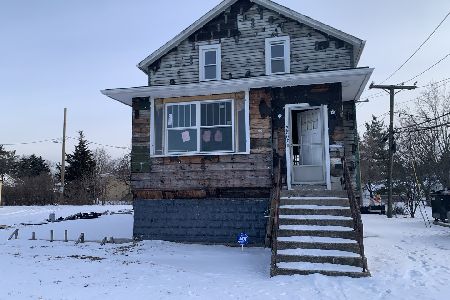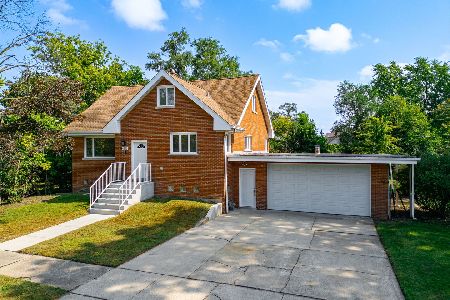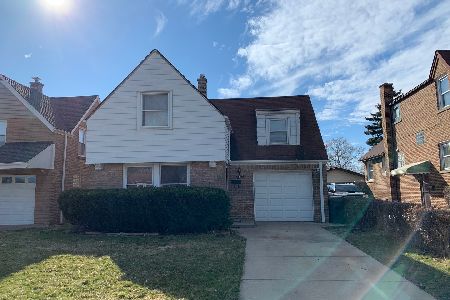4442 Center Avenue, Lyons, Illinois 60534
$184,000
|
Sold
|
|
| Status: | Closed |
| Sqft: | 1,250 |
| Cost/Sqft: | $147 |
| Beds: | 3 |
| Baths: | 1 |
| Year Built: | 1951 |
| Property Taxes: | $3,310 |
| Days On Market: | 3477 |
| Lot Size: | 0,17 |
Description
Surprisingly spacious 3BR brick cape cod on a big 37X204 lot, 11 miles SW of downtown Chicago (Easy access to #290, #55 and #294). Open concept floor plan has hardwood floors & a living/dining room open to a modern custom kitchen with brushed steel cabinets, concrete countertops, slate floor, glass mosaic backsplash & stainless steel appliances. The fabulous 18X19 main floor family room has pretty views of the deep fenced yard, patio, and 21 foot round above grade swimming pool (54 inches deep). Three good sized bedrooms are upstairs - the 15X12 master bedroom can hold a king sized bed. Central heat & air conditioning. Attached 1 car garage has door to main floor laundry room. Lots of updates - 2016 new vinyl siding, gutters & pool liner, professionally cleaned air ducts, and new blinds 2014-new washer & dryer & refinished hardwood floors, 2013-water heater, 2012-refrigerator, 2009 -dishwasher, 2008- roof & windows, 2005-furnace, 1992 central air. Cable tv & internet connection.
Property Specifics
| Single Family | |
| — | |
| Cape Cod | |
| 1951 | |
| None | |
| — | |
| No | |
| 0.17 |
| Cook | |
| — | |
| 0 / Not Applicable | |
| None | |
| Lake Michigan | |
| Public Sewer | |
| 09278092 | |
| 18013100140000 |
Nearby Schools
| NAME: | DISTRICT: | DISTANCE: | |
|---|---|---|---|
|
Grade School
J W Robinson Jr Elementary Schoo |
103 | — | |
|
Middle School
Washington Middle School |
103 | Not in DB | |
|
High School
J Sterling Morton West High Scho |
201 | Not in DB | |
Property History
| DATE: | EVENT: | PRICE: | SOURCE: |
|---|---|---|---|
| 26 Oct, 2016 | Sold | $184,000 | MRED MLS |
| 3 Aug, 2016 | Under contract | $184,000 | MRED MLS |
| 6 Jul, 2016 | Listed for sale | $184,000 | MRED MLS |
Room Specifics
Total Bedrooms: 3
Bedrooms Above Ground: 3
Bedrooms Below Ground: 0
Dimensions: —
Floor Type: Hardwood
Dimensions: —
Floor Type: Hardwood
Full Bathrooms: 1
Bathroom Amenities: —
Bathroom in Basement: 0
Rooms: No additional rooms
Basement Description: None
Other Specifics
| 1 | |
| — | |
| Asphalt | |
| Patio, Brick Paver Patio, Above Ground Pool, Storms/Screens | |
| Fenced Yard | |
| 37 X 204 | |
| — | |
| None | |
| Hardwood Floors, First Floor Laundry | |
| Range, Dishwasher, Refrigerator, Washer, Dryer, Stainless Steel Appliance(s) | |
| Not in DB | |
| Sidewalks, Street Lights, Street Paved | |
| — | |
| — | |
| — |
Tax History
| Year | Property Taxes |
|---|---|
| 2016 | $3,310 |
Contact Agent
Nearby Similar Homes
Contact Agent
Listing Provided By
Berkshire Hathaway HomeServices KoenigRubloff

