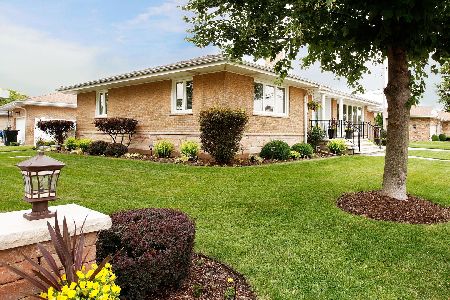4442 Potawatomie Avenue, O'Hare, Chicago, Illinois 60656
$490,000
|
Sold
|
|
| Status: | Closed |
| Sqft: | 2,062 |
| Cost/Sqft: | $242 |
| Beds: | 3 |
| Baths: | 3 |
| Year Built: | 1961 |
| Property Taxes: | $3,149 |
| Days On Market: | 1596 |
| Lot Size: | 0,16 |
Description
Looking for a pristine home with that suburban feel in the city, well this is it!!! This spacious brick ranch located in Schorsch Forestview has been meticulously maintained and is immaculate. Entering the front foyer showcases the sprawling, open living spaces, boasting all the natural sunlight you could wish for. The expansive formal living room is open to the separate dining room, perfect for entertaining. To everyone's surprise this home has a rarely found family room on the main level to enjoy those movie nights with your family! The fully appointed, light and airy, kitchen has ample cabinetry and an adjoining eating area that overlooks your well-manicured back yard. Tucked away on the other side of this sprawling ranch you will find 3 expansive bedrooms with plenty of closets, a full bath with a separate stand-up shower and a powder room. The lower level is finished, offering a large bar area, open to the recreation room. Perfect for holidays and all your family celebrations! Prime location; close to, Rosemont Entertainment District, downtown Park Ridge, public transportation and more! This home offers everything you could possibly be looking for!!!
Property Specifics
| Single Family | |
| — | |
| Step Ranch | |
| 1961 | |
| Full,English | |
| — | |
| No | |
| 0.16 |
| Cook | |
| — | |
| — / Not Applicable | |
| None | |
| Lake Michigan,Public | |
| Public Sewer | |
| 11200825 | |
| 12141090580000 |
Property History
| DATE: | EVENT: | PRICE: | SOURCE: |
|---|---|---|---|
| 1 Nov, 2021 | Sold | $490,000 | MRED MLS |
| 20 Sep, 2021 | Under contract | $499,999 | MRED MLS |
| 8 Sep, 2021 | Listed for sale | $499,999 | MRED MLS |
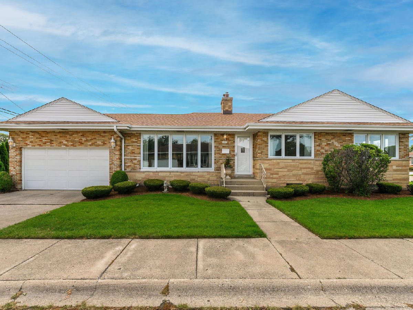
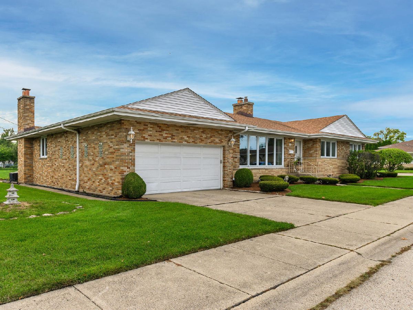
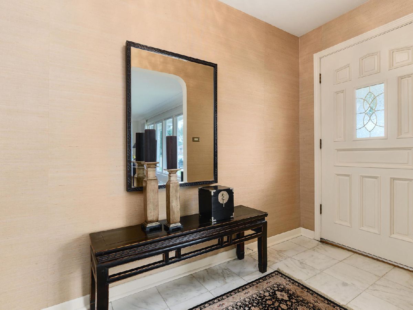
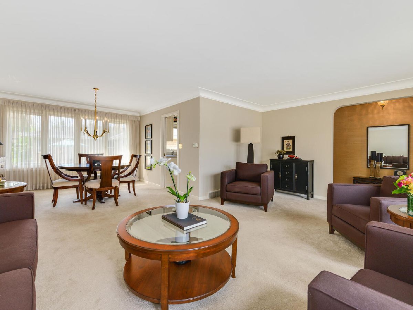
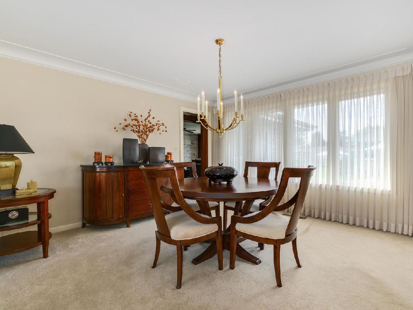
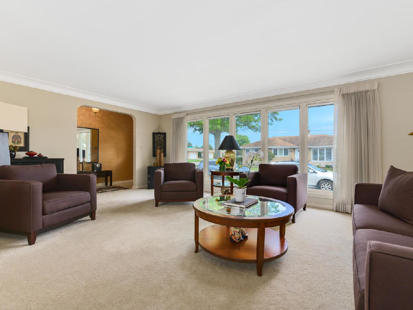
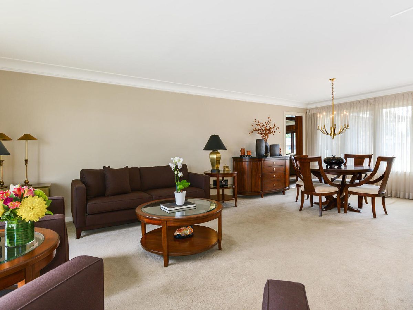
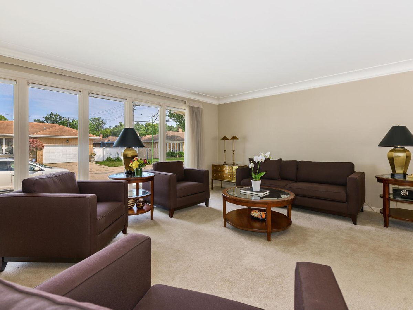
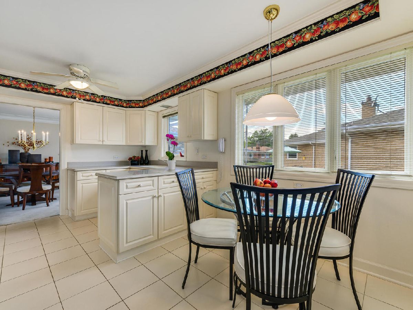
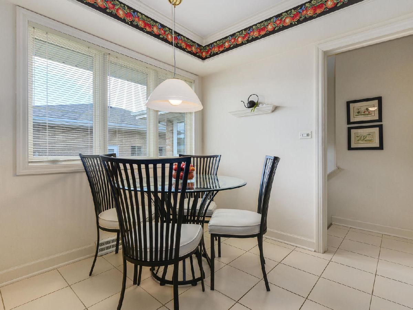
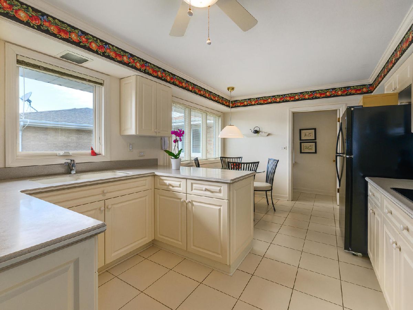
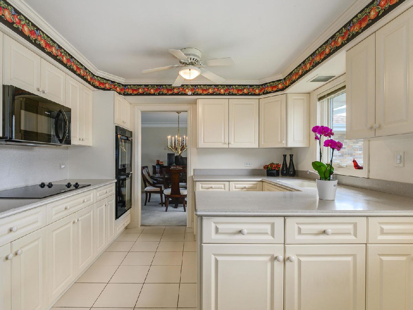
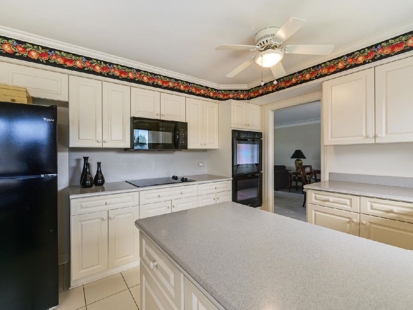
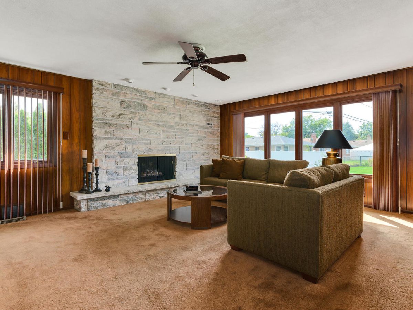
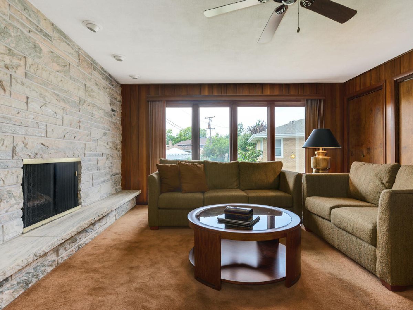
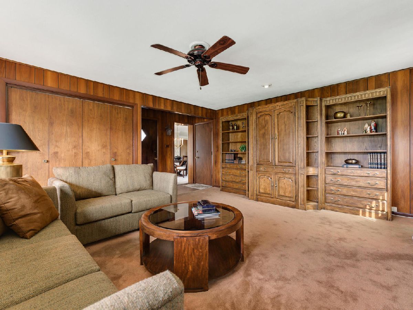
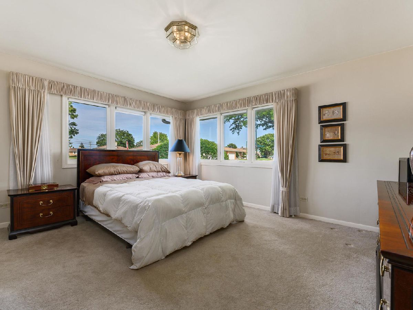
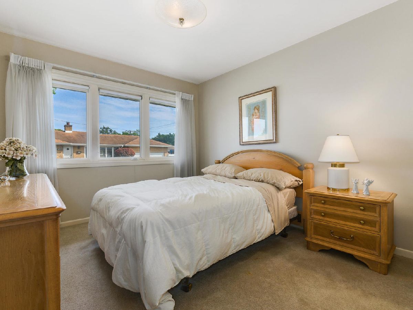
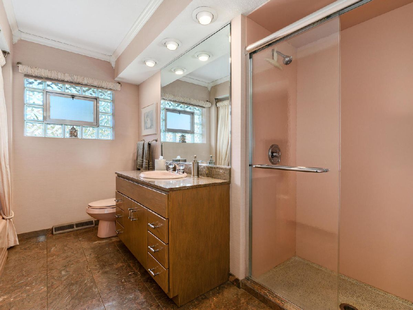
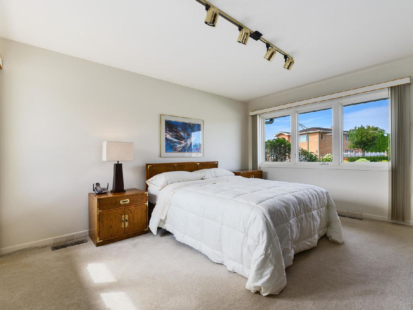
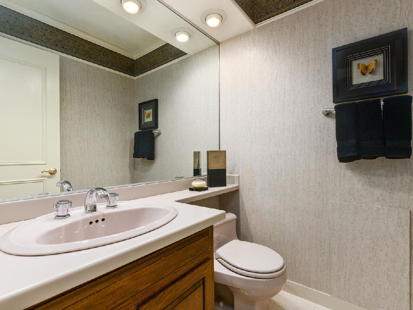
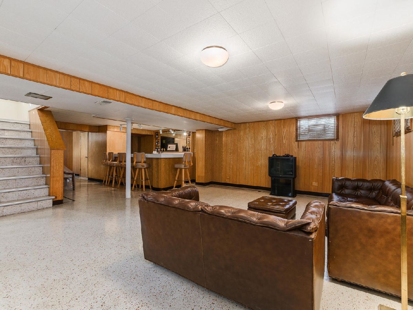
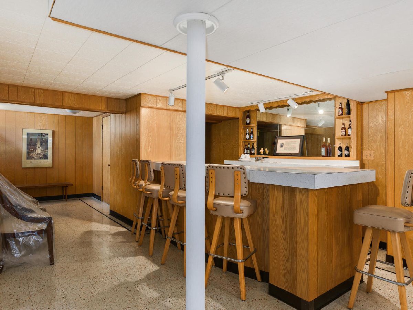
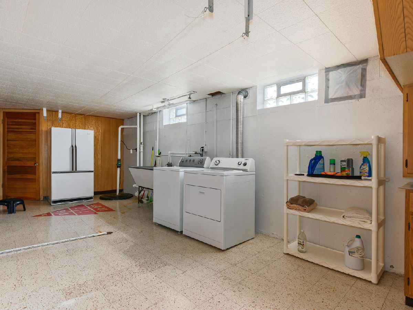
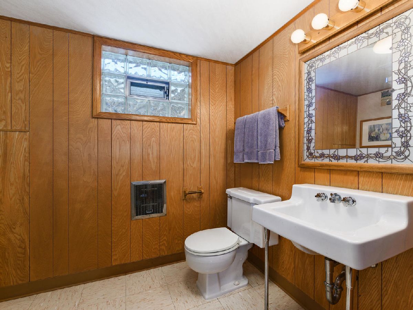
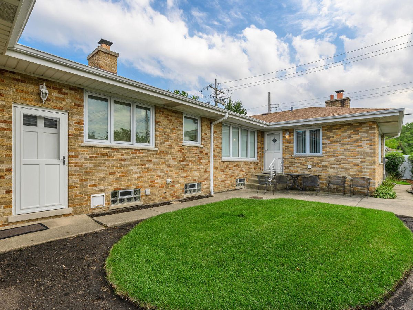
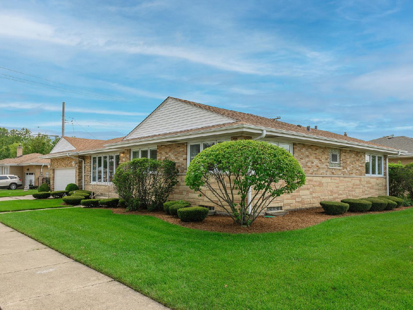
Room Specifics
Total Bedrooms: 3
Bedrooms Above Ground: 3
Bedrooms Below Ground: 0
Dimensions: —
Floor Type: Carpet
Dimensions: —
Floor Type: Carpet
Full Bathrooms: 3
Bathroom Amenities: Separate Shower
Bathroom in Basement: 1
Rooms: Recreation Room,Eating Area,Other Room
Basement Description: Finished
Other Specifics
| 2 | |
| — | |
| Concrete | |
| Storms/Screens | |
| Corner Lot | |
| 114X69 | |
| — | |
| None | |
| Bar-Wet, First Floor Bedroom, First Floor Full Bath, Separate Dining Room, Some Wall-To-Wall Cp | |
| Range, Refrigerator, Washer, Dryer | |
| Not in DB | |
| Curbs, Sidewalks, Street Lights, Street Paved | |
| — | |
| — | |
| — |
Tax History
| Year | Property Taxes |
|---|---|
| 2021 | $3,149 |
Contact Agent
Nearby Similar Homes
Nearby Sold Comparables
Contact Agent
Listing Provided By
@properties



