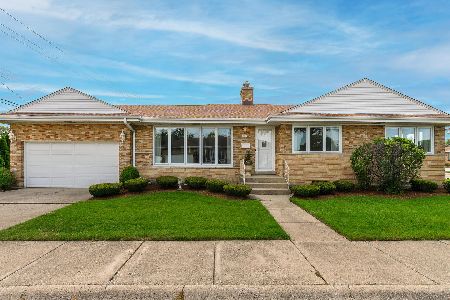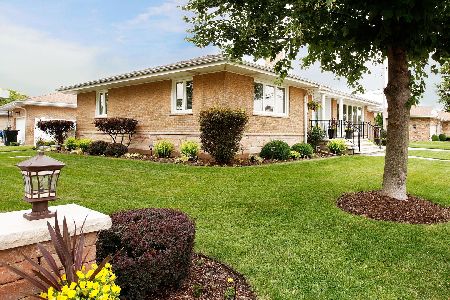4455 Reserve Avenue, O'Hare, Chicago, Illinois 60656
$650,000
|
Sold
|
|
| Status: | Closed |
| Sqft: | 4,000 |
| Cost/Sqft: | $172 |
| Beds: | 5 |
| Baths: | 4 |
| Year Built: | 1961 |
| Property Taxes: | $7,808 |
| Days On Market: | 3475 |
| Lot Size: | 0,00 |
Description
Impeccably maintained all brick 5 bed 3.5 bath home in great neighborhood. Oak Hardwood Floors & Pella windows throughout home w/ dual zoned heating/cooling. Massive entertaining space in Chef's Kitchen w/ custom Cherry Cabinets, SS Appliances including double oven & wine fridge, Granite Counter tops, Pantry & expansive island open to the vaulted ceiling family room wired for surround sound. More entertaining space in large DRY finished basement with OVERHEAD SEWERS, bar, workout room, & separate laundry room You will be impressed as you enter the huge master suite w/ trey ceilings, walk-in closet, steam shower, Grohe and Kohler fixtures, marble counter tops/floors, double sink & jetted tub. The attached 2.5 car Heated Garage has California closet storage, & a brand new insulated door. Driveway was recently re-sealed. The lawn on this over-sized Chicago lot is maintained by the in-ground sprinkler system. No detail or finish was spared in this immaculate custom home. See Feature Sheet.
Property Specifics
| Single Family | |
| — | |
| — | |
| 1961 | |
| Full | |
| — | |
| No | |
| — |
| Cook | |
| — | |
| 0 / Not Applicable | |
| None | |
| Lake Michigan | |
| Public Sewer, Overhead Sewers | |
| 09288873 | |
| 12141130150000 |
Nearby Schools
| NAME: | DISTRICT: | DISTANCE: | |
|---|---|---|---|
|
Grade School
Dirksen Elementary School |
299 | — | |
|
Middle School
Dirksen Elementary School |
299 | Not in DB | |
|
High School
Taft High School |
299 | Not in DB | |
Property History
| DATE: | EVENT: | PRICE: | SOURCE: |
|---|---|---|---|
| 22 Sep, 2016 | Sold | $650,000 | MRED MLS |
| 17 Aug, 2016 | Under contract | $689,900 | MRED MLS |
| 16 Jul, 2016 | Listed for sale | $689,900 | MRED MLS |
Room Specifics
Total Bedrooms: 5
Bedrooms Above Ground: 5
Bedrooms Below Ground: 0
Dimensions: —
Floor Type: Hardwood
Dimensions: —
Floor Type: Hardwood
Dimensions: —
Floor Type: Hardwood
Dimensions: —
Floor Type: —
Full Bathrooms: 4
Bathroom Amenities: Separate Shower,Steam Shower,Double Sink,Full Body Spray Shower
Bathroom in Basement: 1
Rooms: Bedroom 5,Foyer,Walk In Closet,Utility Room-Lower Level,Exercise Room,Recreation Room
Basement Description: Finished
Other Specifics
| 2.5 | |
| Concrete Perimeter | |
| Concrete | |
| Patio, Storms/Screens | |
| Landscaped | |
| 57X115X68X114 | |
| Pull Down Stair | |
| Full | |
| Vaulted/Cathedral Ceilings, Bar-Dry, Hardwood Floors, First Floor Bedroom, First Floor Full Bath | |
| Double Oven, Microwave, Dishwasher, Refrigerator, Bar Fridge, Washer, Dryer, Disposal, Stainless Steel Appliance(s), Wine Refrigerator | |
| Not in DB | |
| Sidewalks, Street Lights, Street Paved | |
| — | |
| — | |
| Wood Burning, Gas Starter |
Tax History
| Year | Property Taxes |
|---|---|
| 2016 | $7,808 |
Contact Agent
Nearby Similar Homes
Nearby Sold Comparables
Contact Agent
Listing Provided By
RE/MAX Properties Northwest







