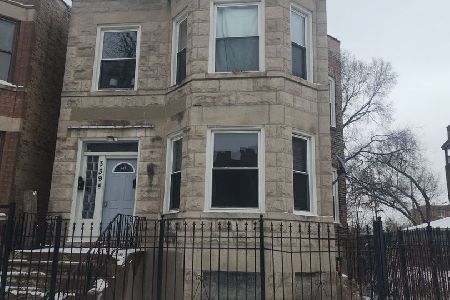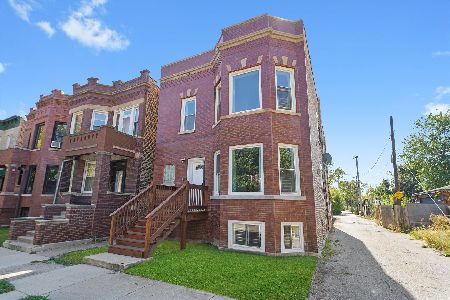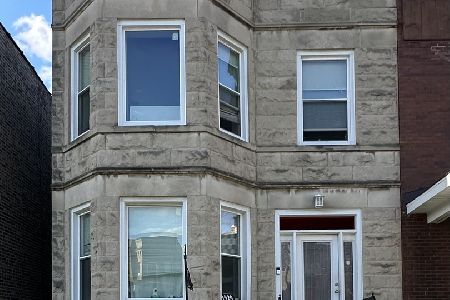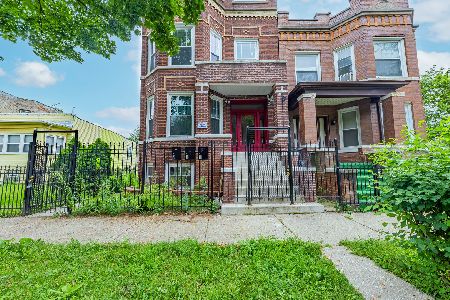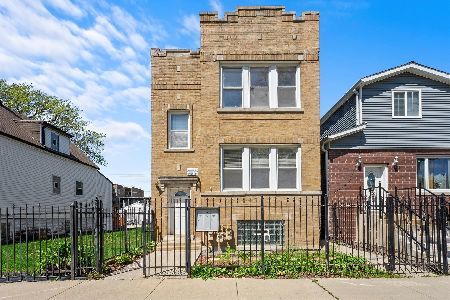4443 Gladys Avenue, West Garfield Park, Chicago, Illinois 60624
$82,000
|
Sold
|
|
| Status: | Closed |
| Sqft: | 0 |
| Cost/Sqft: | — |
| Beds: | 7 |
| Baths: | 0 |
| Year Built: | 1925 |
| Property Taxes: | $1,120 |
| Days On Market: | 2616 |
| Lot Size: | 0,07 |
Description
West Garfield BRICK 3 Story. Value-add Opportunity with a fire-damaged multi-family building. Fire was contained to the 2nd floor unit- minimal damage to other units. Three - 2 bedrm units Plus a Garden Studio Unit. Building was renovated in last 10 yrs- roof, windows, tuckpointing, back porch, hallways & each unit. Building offers the opportunity to expand to a legal 4 unit by pulling permits when renovating the garden apartment. Hardwood floors in each unit except garden. Utilities are separated by unit. A fence was installed in back of building. Located near I-290, Easy walk to Metra & Bus stops, schools, Conservatory, stores, Columbus Park etc. See Add'l Info for more detail. Rent: $2.9-3K /Taxes:$1,038 (were appealed & reduced from $4,400). FOR SALE BY OWNER - CAN CLOSE IMMEDIATELY. SOLD AS IS -WHERE IS, Buyer to Verify All Info & Do Due Diligence - Seller makes No Warranties or Guarantees.
Property Specifics
| Multi-unit | |
| — | |
| — | |
| 1925 | |
| Full,Walkout | |
| — | |
| No | |
| 0.07 |
| Cook | |
| — | |
| — / — | |
| — | |
| Lake Michigan,Public | |
| Public Sewer | |
| 10149999 | |
| 16151240070000 |
Nearby Schools
| NAME: | DISTRICT: | DISTANCE: | |
|---|---|---|---|
|
Grade School
Hefferan Elementary School |
299 | — | |
|
High School
Orr Community Academy High Schoo |
299 | Not in DB | |
Property History
| DATE: | EVENT: | PRICE: | SOURCE: |
|---|---|---|---|
| 26 Mar, 2019 | Sold | $82,000 | MRED MLS |
| 8 Feb, 2019 | Under contract | $110,000 | MRED MLS |
| — | Last price change | $115,000 | MRED MLS |
| 5 Dec, 2018 | Listed for sale | $135,000 | MRED MLS |
Room Specifics
Total Bedrooms: 7
Bedrooms Above Ground: 7
Bedrooms Below Ground: 0
Dimensions: —
Floor Type: —
Dimensions: —
Floor Type: —
Dimensions: —
Floor Type: —
Dimensions: —
Floor Type: —
Dimensions: —
Floor Type: —
Dimensions: —
Floor Type: —
Full Bathrooms: 4
Bathroom Amenities: —
Bathroom in Basement: —
Rooms: Utility Room-Lower Level
Basement Description: Finished,Exterior Access
Other Specifics
| — | |
| Concrete Perimeter | |
| — | |
| Porch | |
| Corner Lot,Fenced Yard | |
| 25 X 125 | |
| — | |
| — | |
| — | |
| — | |
| Not in DB | |
| Sidewalks, Street Lights, Street Paved | |
| — | |
| — | |
| — |
Tax History
| Year | Property Taxes |
|---|---|
| 2019 | $1,120 |
Contact Agent
Nearby Similar Homes
Contact Agent
Listing Provided By
RE/MAX Vision 212

